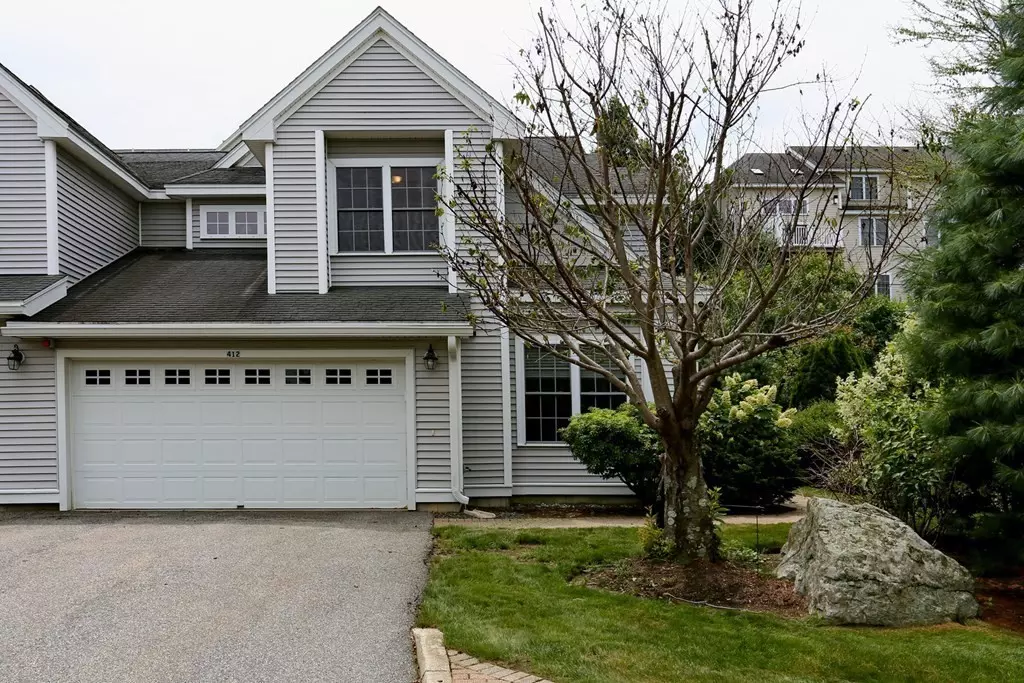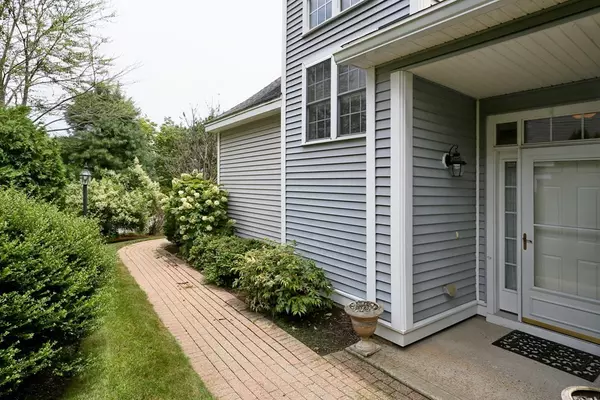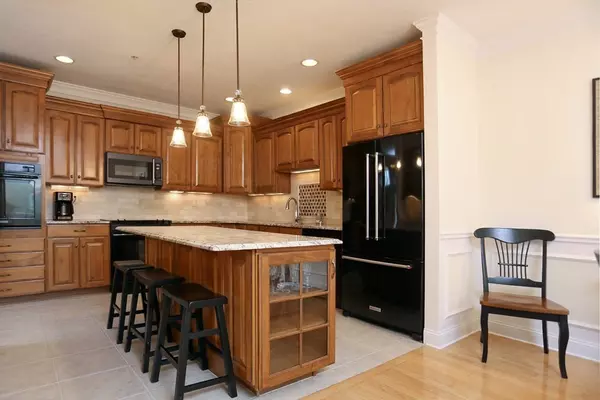$595,000
$615,000
3.3%For more information regarding the value of a property, please contact us for a free consultation.
2 Beds
3 Baths
2,245 SqFt
SOLD DATE : 09/27/2023
Key Details
Sold Price $595,000
Property Type Condo
Sub Type Condominium
Listing Status Sold
Purchase Type For Sale
Square Footage 2,245 sqft
Price per Sqft $265
MLS Listing ID 73140433
Sold Date 09/27/23
Bedrooms 2
Full Baths 3
HOA Fees $573/mo
HOA Y/N true
Year Built 2003
Annual Tax Amount $6,056
Tax Year 2023
Property Description
This is the one you've been waiting for!! This Dalton end unit condo was built for the original builder/developer with many custom amenities throughout and perfected even more by the current owners! The contemporary open floor plan has 9' ceilings, crown mouldings, a gourmet kitchen with double ovens that was recently remodeled with new granite and top of the line appliances. An open gas fireplace divides the dining and living room with hardwoods, floor to ceiling windows and a slider to your own private patio. Large office with built-ins could easily be converted to a bedroom and a full bath complete the first floor. 2nd floor has a large den and 2 spacious bedrooms. Large master has a new en-suite bath right out of "home beautiful"!! This is the bath of your dreams with double vanities, marble top, soaking tub, & separate shower. New HVAC & tankless water heater, plenty of storage and custom blinds and window treatments throughout. Located on the Berlin line, minutes to Rts. 495&290
Location
State MA
County Worcester
Zoning R1
Direction Take Berlin Street, Route 62 to Woodlands
Rooms
Basement N
Interior
Interior Features Central Vacuum
Heating Central, Forced Air, Natural Gas, Unit Control, Gravity
Cooling Central Air
Flooring Tile, Hardwood
Fireplaces Number 1
Appliance Oven, Dishwasher, Disposal, Microwave, Countertop Range, Refrigerator, Plumbed For Ice Maker, Utility Connections for Gas Range, Utility Connections for Gas Oven, Utility Connections for Electric Dryer
Laundry In Unit, Washer Hookup
Exterior
Exterior Feature Patio, Decorative Lighting, Garden, Screens, Rain Gutters
Garage Spaces 2.0
Community Features Shopping, Park, Walk/Jog Trails, Stable(s), Golf, Medical Facility, Conservation Area, Highway Access
Utilities Available for Gas Range, for Gas Oven, for Electric Dryer, Washer Hookup, Icemaker Connection
Roof Type Shingle
Total Parking Spaces 4
Garage Yes
Building
Story 2
Sewer Public Sewer
Water Public
Schools
Elementary Schools Clinton Elem
Middle Schools Clinton Middle
High Schools Clinton High
Others
Senior Community false
Read Less Info
Want to know what your home might be worth? Contact us for a FREE valuation!

Our team is ready to help you sell your home for the highest possible price ASAP
Bought with Nancey Carroll • Keller Williams Realty Boston Northwest
GET MORE INFORMATION
REALTOR®






