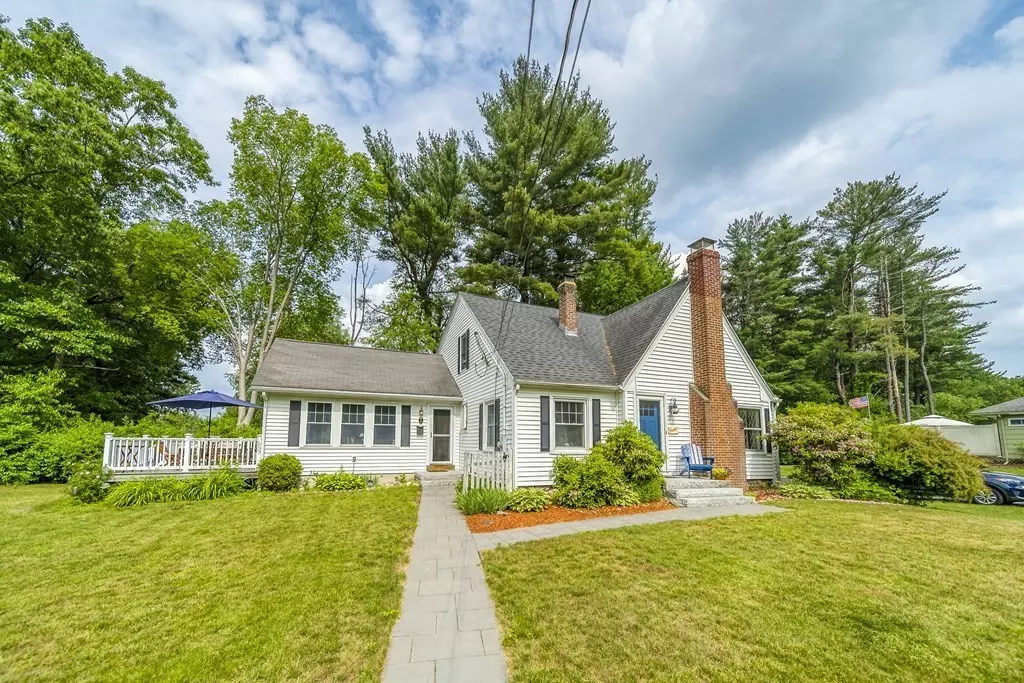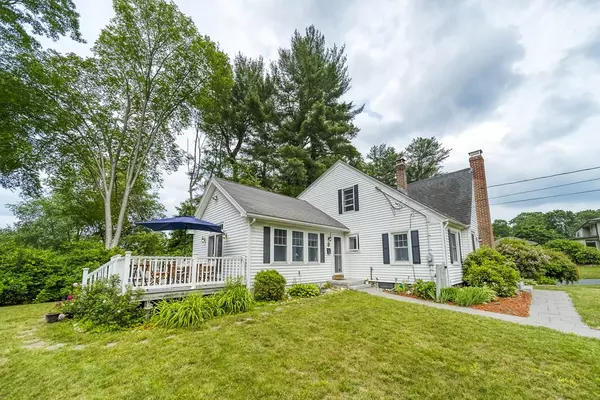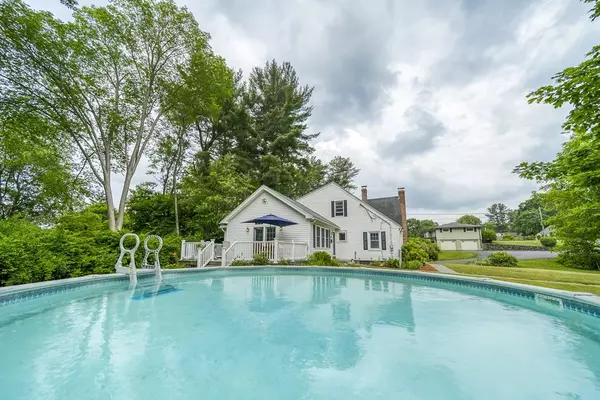$517,500
$499,000
3.7%For more information regarding the value of a property, please contact us for a free consultation.
4 Beds
2 Baths
2,137 SqFt
SOLD DATE : 09/18/2023
Key Details
Sold Price $517,500
Property Type Single Family Home
Sub Type Single Family Residence
Listing Status Sold
Purchase Type For Sale
Square Footage 2,137 sqft
Price per Sqft $242
Subdivision Auburn Center
MLS Listing ID 73124870
Sold Date 09/18/23
Style Cape
Bedrooms 4
Full Baths 2
HOA Y/N false
Year Built 1945
Annual Tax Amount $6,128
Tax Year 2023
Lot Size 0.480 Acres
Acres 0.48
Property Description
BACK ON MARKET DUE TO BUYER FINANCING! - Welcome to this beautiful Cape in desirable Auburn Center! This wonderful home has over 2,100sqft of living space - 4 bedrooms and 2 full bathrooms. The Large living room with attached deck and spacious dining room are great for entertaining. First floor includes living room, den, dining room, updated kitchen, laundry room, one bedroom and one full bathroom. Second floor includes three more bedrooms and the second full bathroom. Two basements with bulkhead access. Hot water tank and furnace installed in 2021. Oil tank installed in 2008. Additional features: winterized shut off valves/roof on main house less than 10 years old/composite deck and steps/cleaned propane stove in living room/brand new carpet and paint in living room/Anderson doors to deck/new front door installed in 2023/upstairs plaster and paint in 2020/ detached garage / swimming pool. This house will impress! Access to major highways, shops, parks, etc.
Location
State MA
County Worcester
Zoning RES
Direction Follow GPS - Off Route 20
Rooms
Basement Full, Bulkhead
Primary Bedroom Level Second
Dining Room Wood / Coal / Pellet Stove, Closet, Flooring - Wood, Lighting - Sconce
Kitchen Flooring - Stone/Ceramic Tile, Countertops - Upgraded, Recessed Lighting, Remodeled, Lighting - Pendant, Lighting - Overhead
Interior
Interior Features Closet/Cabinets - Custom Built, Lighting - Sconce, Den
Heating Forced Air, Steam, Propane
Cooling None
Flooring Wood, Tile, Carpet, Flooring - Hardwood, Flooring - Wood
Fireplaces Number 1
Fireplaces Type Dining Room
Appliance Range, Dishwasher, Microwave, Refrigerator, Dryer, Utility Connections for Electric Range, Utility Connections for Electric Oven
Laundry Flooring - Stone/Ceramic Tile, Main Level, Electric Dryer Hookup, Washer Hookup, First Floor
Exterior
Exterior Feature Deck, Deck - Composite, Pool - Above Ground, Rain Gutters
Garage Spaces 1.0
Pool Above Ground
Community Features Shopping, Park, Walk/Jog Trails, Highway Access, House of Worship, Public School, University, Other
Utilities Available for Electric Range, for Electric Oven
Roof Type Shingle
Total Parking Spaces 4
Garage Yes
Private Pool true
Building
Lot Description Easements, Level
Foundation Concrete Perimeter, Stone
Sewer Public Sewer
Water Public
Architectural Style Cape
Schools
Middle Schools Auburn Middle
High Schools Auburn High
Others
Senior Community false
Read Less Info
Want to know what your home might be worth? Contact us for a FREE valuation!

Our team is ready to help you sell your home for the highest possible price ASAP
Bought with Amy Bisson • Lamacchia Realty, Inc.
GET MORE INFORMATION
REALTOR®






