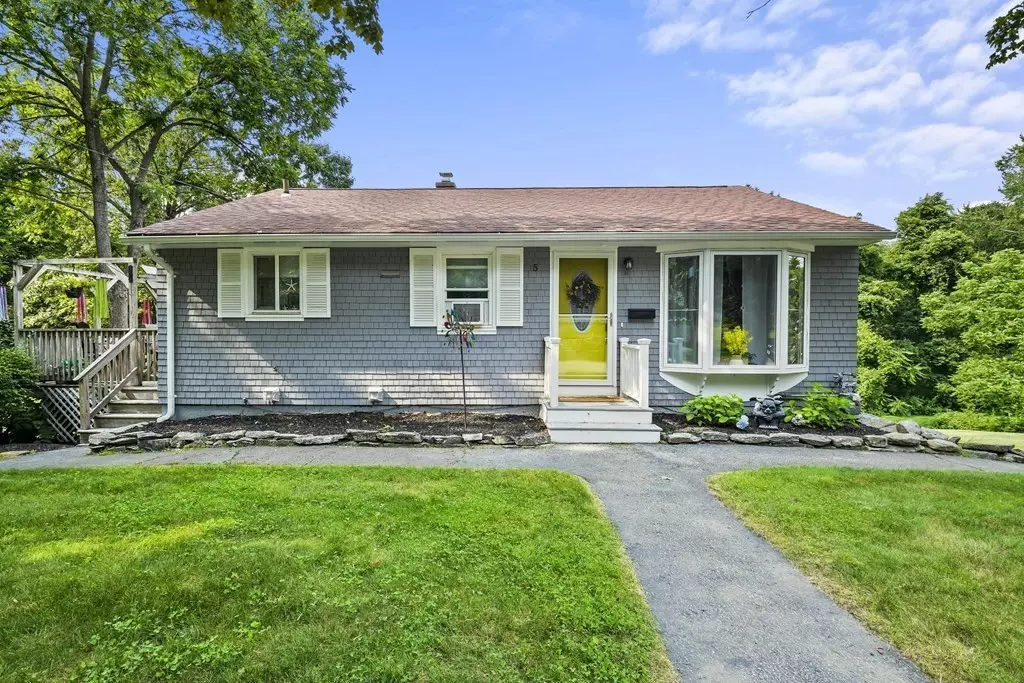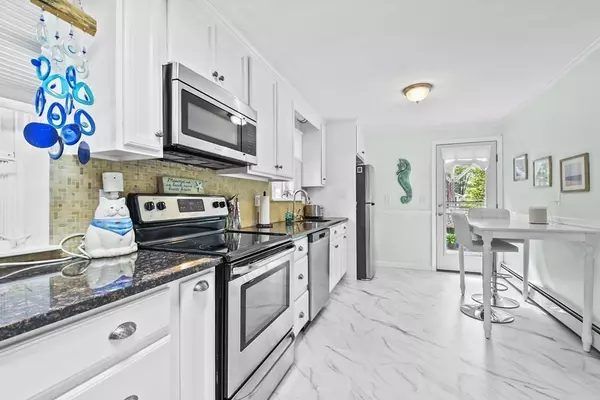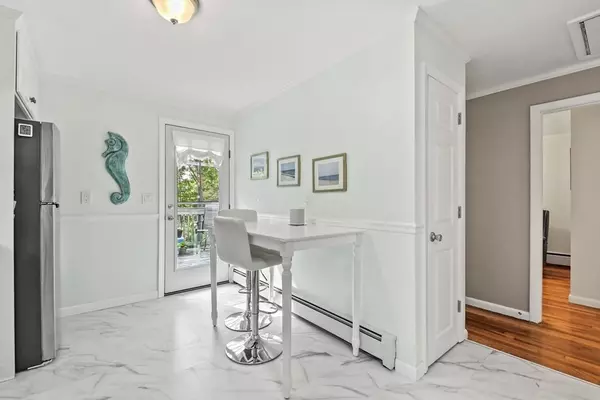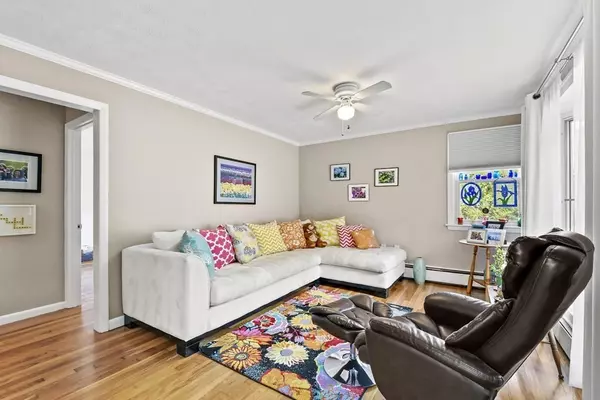$433,000
$398,000
8.8%For more information regarding the value of a property, please contact us for a free consultation.
3 Beds
2 Baths
1,438 SqFt
SOLD DATE : 09/18/2023
Key Details
Sold Price $433,000
Property Type Single Family Home
Sub Type Single Family Residence
Listing Status Sold
Purchase Type For Sale
Square Footage 1,438 sqft
Price per Sqft $301
MLS Listing ID 73146320
Sold Date 09/18/23
Style Ranch
Bedrooms 3
Full Baths 2
HOA Y/N false
Year Built 1962
Annual Tax Amount $5,018
Tax Year 2023
Lot Size 0.290 Acres
Acres 0.29
Property Description
**MULTIPLE OFFERS_PLEASE SUBMIT BEST AND FINAL NO LATER THAN 10AM ON MONDAY AUGUST 14TH** Welcome to this charming 3-bedroom Ranch-style home nestled in a serene neighborhood and exuding a captivating allure with its picturesque curb appeal. Upon entering you'll be greeted by the spacious living room and an abundance of natural light from the oversized bow window. The kitchen is adorned with modern amenities, tasteful finishes, granite countertops, sleek cabinetry and stainless appliances. The main level also features three cozy bedrooms all w/ ample closet space. The finished lower level offers endless opportunities and the ideal space to gather, with a full walk out to the landscaped backyard; the perfect spot to entertain, garden, or simply bask in the sun. The expansive deck beckons you to unwind & savor the peaceful surroundings. Close proximity to parks, shopping, dining and entertainment. Welcome Home!
Location
State MA
County Worcester
Zoning R
Direction Rt. 146 to Herricks Ln to Leslie Ln.
Rooms
Basement Full, Finished, Walk-Out Access, Interior Entry
Primary Bedroom Level First
Kitchen Flooring - Laminate, Dining Area, Deck - Exterior, Exterior Access, Stainless Steel Appliances
Interior
Interior Features Closet, Recessed Lighting, Slider, Bonus Room
Heating Baseboard, Electric Baseboard, Natural Gas, Electric
Cooling None
Flooring Tile, Carpet, Laminate, Hardwood, Flooring - Wall to Wall Carpet
Appliance Range, Dishwasher, Microwave, Refrigerator, Washer, Dryer, Utility Connections for Gas Dryer
Laundry Gas Dryer Hookup, Washer Hookup, In Basement
Exterior
Exterior Feature Deck - Wood, Rain Gutters, Storage
Community Features Public Transportation, Shopping, Walk/Jog Trails, Bike Path, Public School
Utilities Available for Gas Dryer, Washer Hookup
Roof Type Shingle
Total Parking Spaces 3
Garage No
Building
Lot Description Cleared, Level
Foundation Concrete Perimeter
Sewer Public Sewer
Water Public
Architectural Style Ranch
Others
Senior Community false
Read Less Info
Want to know what your home might be worth? Contact us for a FREE valuation!

Our team is ready to help you sell your home for the highest possible price ASAP
Bought with Julie White • Walsh and Associates Real Estate
GET MORE INFORMATION
REALTOR®






