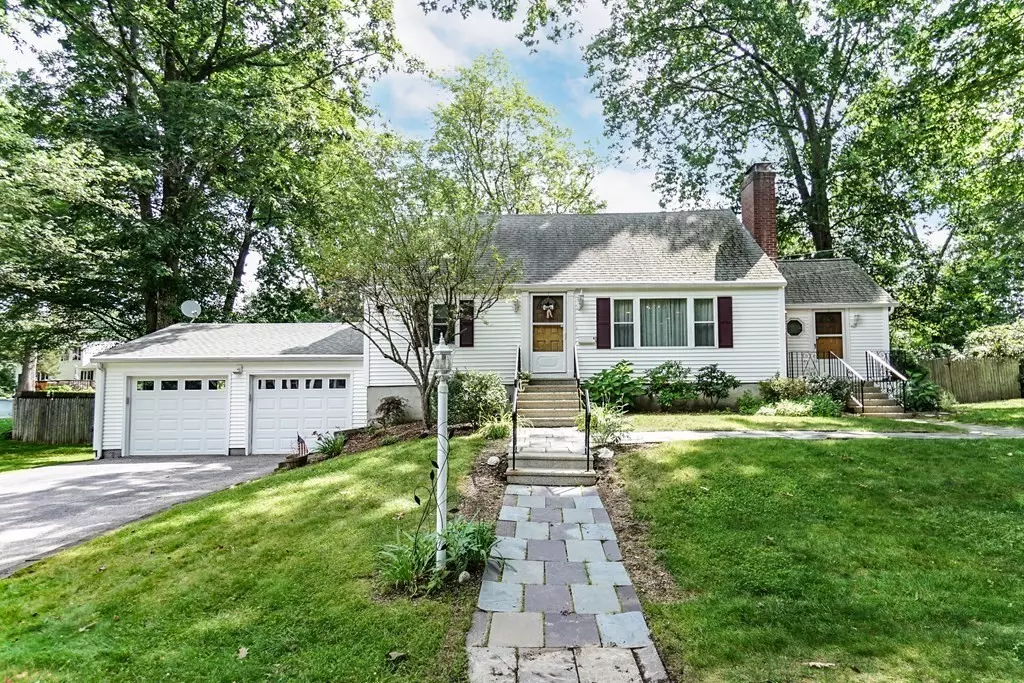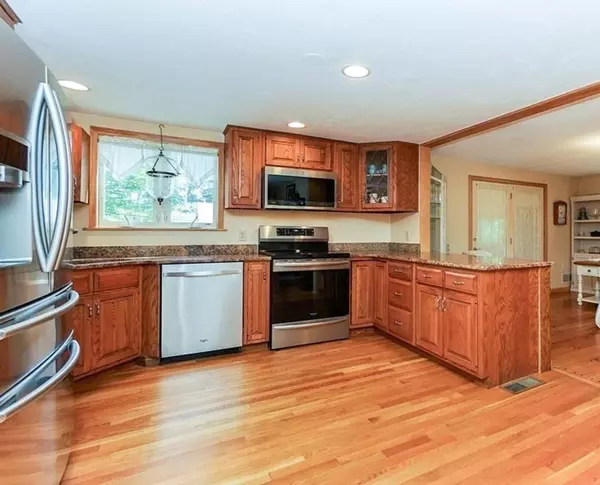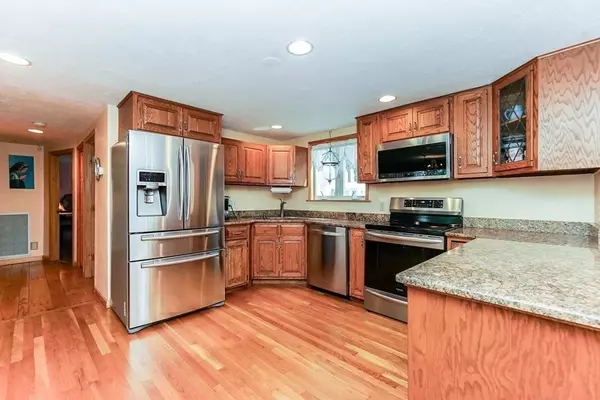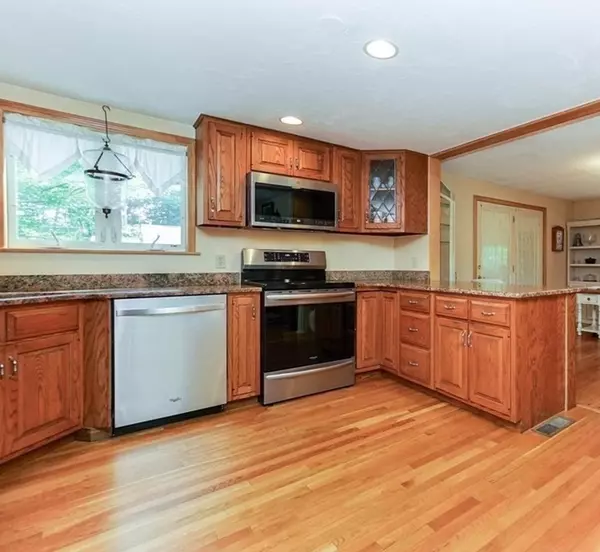$515,000
$524,900
1.9%For more information regarding the value of a property, please contact us for a free consultation.
4 Beds
2 Baths
1,982 SqFt
SOLD DATE : 09/11/2023
Key Details
Sold Price $515,000
Property Type Single Family Home
Sub Type Single Family Residence
Listing Status Sold
Purchase Type For Sale
Square Footage 1,982 sqft
Price per Sqft $259
MLS Listing ID 73140939
Sold Date 09/11/23
Style Cape
Bedrooms 4
Full Baths 2
HOA Y/N false
Year Built 1950
Annual Tax Amount $6,438
Tax Year 2023
Lot Size 0.280 Acres
Acres 0.28
Property Description
**CAPE HOME with DORMER** This house is ready for you to call HOME! Meticulously cared for home was UPDATED in 1981 and features an OPEN FLOOR PLAN and hardwood flooring through-out. Kitchen has beautiful cabinets and tasteful granite countertops; appliances are modern and less than 4 yrs old. Living Room has fireplace with a wood stove insert and is great for entertaining. Dining room conveniently located off kitchen with French doors that open into a delightful sunroom. Sunroom has radiant floor heating and can be used as a TV room or Home Office and has access to a large composite deck perfect for outdoor entertaining or enjoyment of the serene surroundings. 2 Bedrooms on 1st floor and 2 Bedrooms on 2nd floor are great sizes and will not disappoint. 2 car garage with great storage space is the icing on the cake. Generator Connections, Central Air, Security System & Central Vac. Located in desirable Auburn neighborhood on a dead end street. This is one you will not want to miss
Location
State MA
County Worcester
Zoning Res
Direction Route 20 to South St to Paul St (sign on opposite side of street) and 2nd Left onto Diana Ave
Rooms
Basement Interior Entry, Unfinished
Primary Bedroom Level Second
Dining Room Flooring - Wood, Window(s) - Picture, Exterior Access
Kitchen Flooring - Hardwood, Countertops - Stone/Granite/Solid
Interior
Interior Features Sun Room, Central Vacuum
Heating Forced Air, Radiant, Oil, Wood Stove
Cooling Central Air
Flooring Wood, Hardwood, Flooring - Wood
Fireplaces Number 1
Appliance Range, Dishwasher, Microwave, Refrigerator, Washer, Dryer, Vacuum System, Water Softener, Utility Connections for Electric Range, Utility Connections for Electric Dryer
Laundry In Basement, Washer Hookup
Exterior
Exterior Feature Deck - Composite, Rain Gutters, Fenced Yard
Garage Spaces 2.0
Fence Fenced/Enclosed, Fenced
Community Features Shopping, Highway Access
Utilities Available for Electric Range, for Electric Dryer, Washer Hookup, Generator Connection
Roof Type Shingle
Total Parking Spaces 4
Garage Yes
Building
Lot Description Level
Foundation Concrete Perimeter
Sewer Public Sewer
Water Public
Architectural Style Cape
Schools
Middle Schools Auburn Middle
High Schools Auburn High
Others
Senior Community false
Acceptable Financing Contract
Listing Terms Contract
Read Less Info
Want to know what your home might be worth? Contact us for a FREE valuation!

Our team is ready to help you sell your home for the highest possible price ASAP
Bought with Amanda Knowles • Bhaile Realty
GET MORE INFORMATION
REALTOR®






