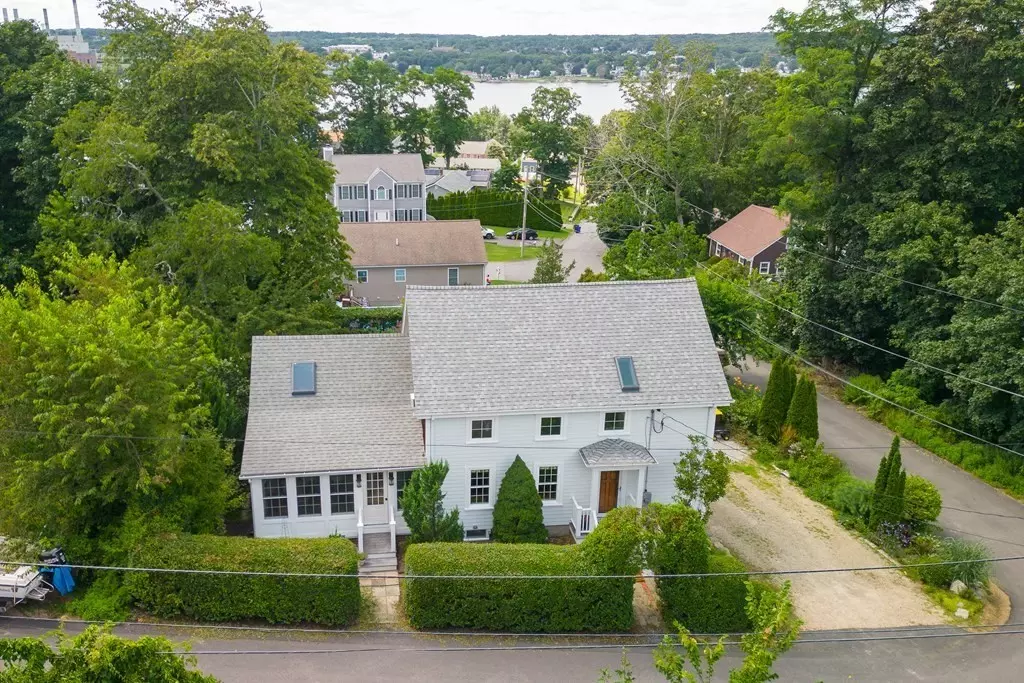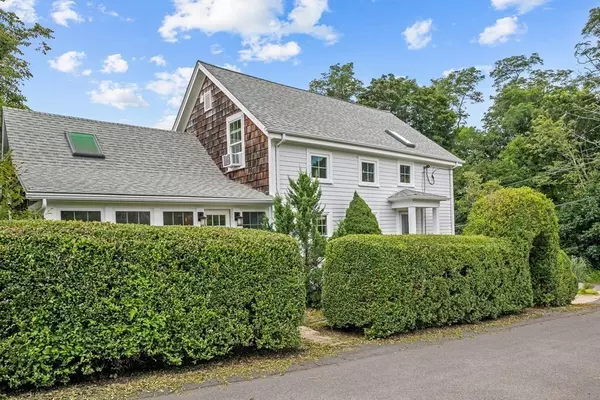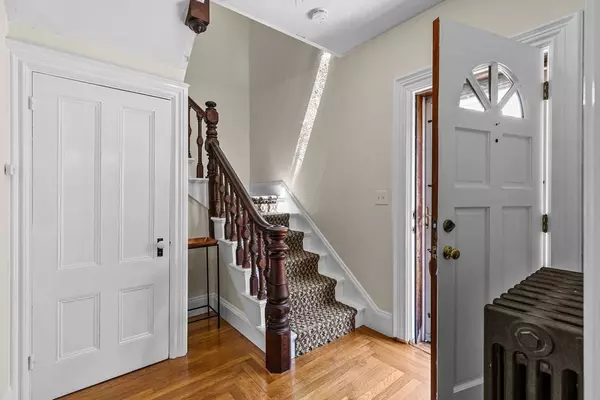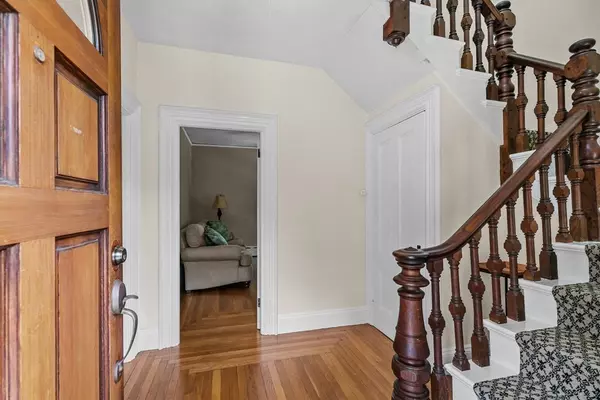$440,000
$444,900
1.1%For more information regarding the value of a property, please contact us for a free consultation.
4 Beds
2 Baths
1,767 SqFt
SOLD DATE : 09/01/2023
Key Details
Sold Price $440,000
Property Type Single Family Home
Sub Type Single Family Residence
Listing Status Sold
Purchase Type For Sale
Square Footage 1,767 sqft
Price per Sqft $249
MLS Listing ID 73144234
Sold Date 09/01/23
Style Colonial
Bedrooms 4
Full Baths 2
HOA Y/N false
Year Built 1930
Annual Tax Amount $3,157
Tax Year 2023
Lot Size 6,534 Sqft
Acres 0.15
Property Description
Welcome Home to this classic colonial gem with many updates, including windows, roof, heating system, just to name a few. This property boasts beautiful hardwood flooring and an array of charming millwork throughout, creating a warm and inviting atmosphere. Step inside to discover 4 full bedrooms, 2 Full Baths including the Main Suite, a beautifully renovated sunroom, providing ample space for both relaxation and productivity. With plenty of natural light throughout the day, you'll love spending time in every corner of this beautiful home. Expansive dining room and a bedroom on the first floor. The primary bedroom is spacious and features a renovated skylit bathroom. Water views from many rooms and the prettiest back yard, there is no shortness of greenery for most of the year. Ready to venture out? You are only minutes away from Rt.24, perfect for commuters, with Boston just a quick trip away. Plenty of nearby amenities including shopping, dining, golf and a marina. Totally turn-key
Location
State MA
County Bristol
Area Steep Brook
Zoning S
Direction North Main, to Ashley, to Arthur St.
Rooms
Basement Full, Walk-Out Access, Interior Entry, Sump Pump, Concrete, Unfinished
Primary Bedroom Level Second
Dining Room Flooring - Hardwood
Kitchen Flooring - Hardwood, Dining Area, Deck - Exterior, Slider, Stainless Steel Appliances
Interior
Interior Features Countertops - Upgraded, Cabinets - Upgraded, Sun Room
Heating Baseboard, Hot Water, Natural Gas
Cooling Window Unit(s)
Flooring Wood, Tile, Hardwood, Flooring - Hardwood
Appliance Range, Dishwasher, Microwave, Refrigerator, Washer, Dryer, Freezer - Upright, Range Hood, Utility Connections for Gas Range, Utility Connections for Electric Dryer
Laundry Electric Dryer Hookup, Exterior Access, Washer Hookup, In Basement
Exterior
Exterior Feature Porch, Deck - Wood, Rain Gutters
Garage Spaces 1.0
Community Features Public Transportation, Shopping, Walk/Jog Trails, Golf, Medical Facility, Conservation Area, Highway Access, Marina, Public School, T-Station
Utilities Available for Gas Range, for Electric Dryer, Washer Hookup
View Y/N Yes
View Scenic View(s)
Roof Type Shingle
Total Parking Spaces 4
Garage Yes
Building
Lot Description Corner Lot, Level
Foundation Granite
Sewer Private Sewer
Water Public
Schools
Elementary Schools Silvia
Middle Schools Morton
High Schools Durfee
Others
Senior Community false
Read Less Info
Want to know what your home might be worth? Contact us for a FREE valuation!

Our team is ready to help you sell your home for the highest possible price ASAP
Bought with Derick Freitas • Amaral & Associates RE
GET MORE INFORMATION

REALTOR®






