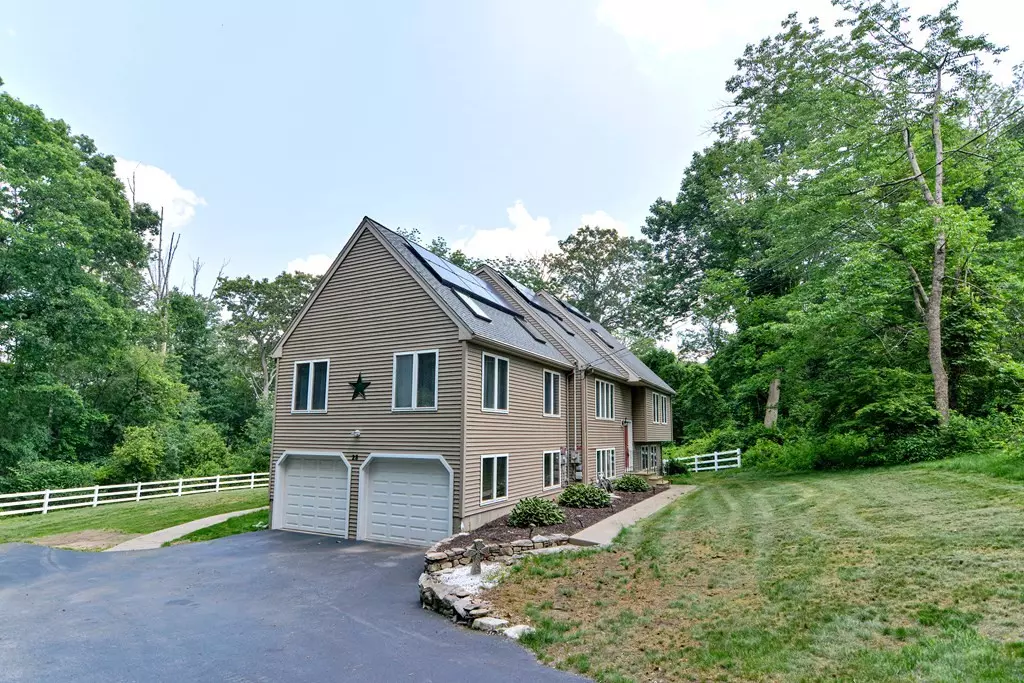$559,000
$550,000
1.6%For more information regarding the value of a property, please contact us for a free consultation.
3 Beds
2 Baths
3,033 SqFt
SOLD DATE : 08/25/2023
Key Details
Sold Price $559,000
Property Type Single Family Home
Sub Type Single Family Residence
Listing Status Sold
Purchase Type For Sale
Square Footage 3,033 sqft
Price per Sqft $184
MLS Listing ID 73131918
Sold Date 08/25/23
Style Cape, Contemporary
Bedrooms 3
Full Baths 2
HOA Y/N false
Year Built 2004
Annual Tax Amount $4,844
Tax Year 2023
Lot Size 7.680 Acres
Acres 7.68
Property Description
Set Back off a Country Road, this Sun Filled Contemporary is Situated on a Private Lot near Shopping and Area Amenities. This Open Floor Plan Home Boasts an Amazing Living Room with New Hardwood Flooring, Cathedral Ceiling and Pellet Stove. An Updated Kitchen with Seated Island is Open to the Large Dining Room with Skylights and has Access to the Back Deck Overlooking the Tree-lined Yard. Down the Hall are Two Good-sized Bedrooms both with Ceiling Fans and an Updated Full Bathroom. The Second Level Offers a Loft Area for Many Uses and a Secluded Master Suite with Laminate Flooring and Ful Bathroom with Double Sink Vanity and Jacuzzi Tub. The Lower Level has a Den and Another room for Office or Exercise Room. There is also Extra Finished Space Leading to the Walk-out with Access to the Stone Patio with View of the Abutting Woods. Important Features Include: Tesla Power Walls, 2nd Floor Heat System 2022, Roof 2004, Sun Run Solar Panels and Newly Paved Driveway.
Location
State MA
County Worcester
Zoning Res
Direction Hayden Pond Drive or Ramshorn Road to Corbin Rd
Rooms
Basement Full, Partially Finished, Walk-Out Access, Interior Entry, Garage Access
Primary Bedroom Level Second
Dining Room Skylight, Flooring - Hardwood
Kitchen Flooring - Hardwood, Dining Area, Countertops - Stone/Granite/Solid, Deck - Exterior, Exterior Access, Slider
Interior
Interior Features Recessed Lighting, Ceiling Fan(s), Loft, Den, Office
Heating Baseboard, Oil
Cooling Central Air
Flooring Tile, Laminate, Hardwood, Flooring - Hardwood, Flooring - Laminate
Fireplaces Number 1
Appliance Range, Dishwasher, Microwave, Refrigerator, Washer, Dryer
Laundry In Basement
Exterior
Exterior Feature Deck, Patio, Rain Gutters, Storage, Fenced Yard
Garage Spaces 2.0
Fence Fenced
Community Features Shopping, Golf, Public School
Roof Type Shingle
Total Parking Spaces 5
Garage Yes
Building
Lot Description Wooded, Sloped
Foundation Concrete Perimeter
Sewer Private Sewer
Water Private
Architectural Style Cape, Contemporary
Others
Senior Community false
Acceptable Financing Contract
Listing Terms Contract
Read Less Info
Want to know what your home might be worth? Contact us for a FREE valuation!

Our team is ready to help you sell your home for the highest possible price ASAP
Bought with Marc Saint Clair • Saint Clair Realty
GET MORE INFORMATION
REALTOR®






