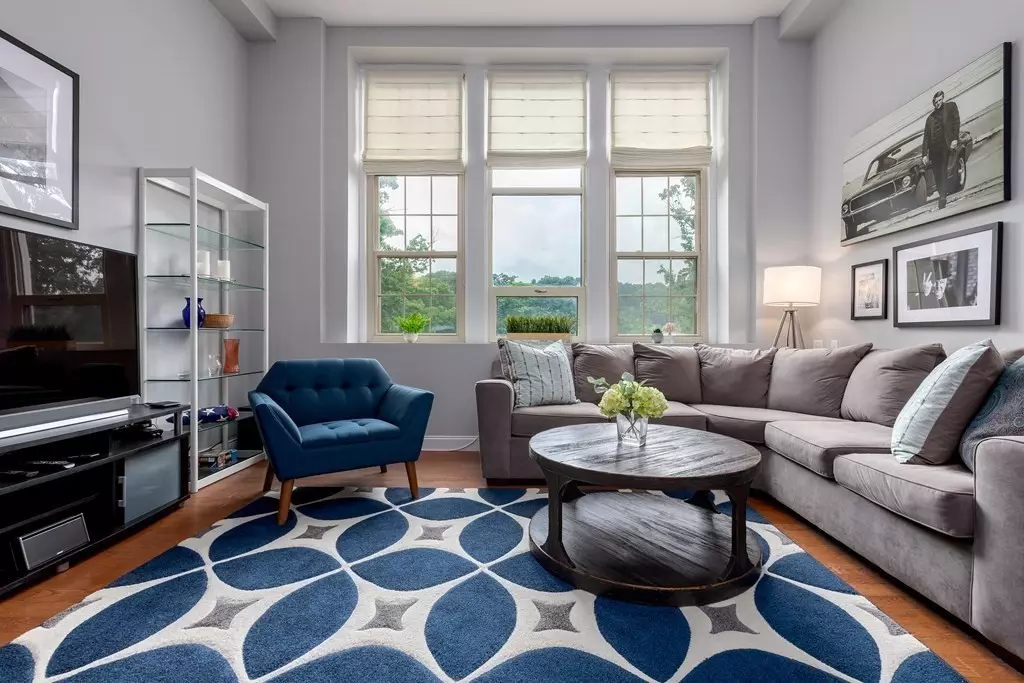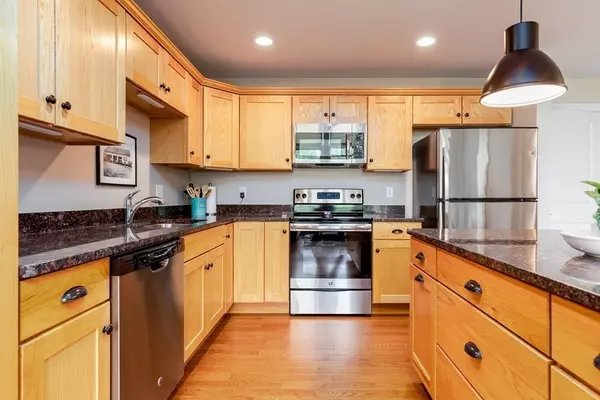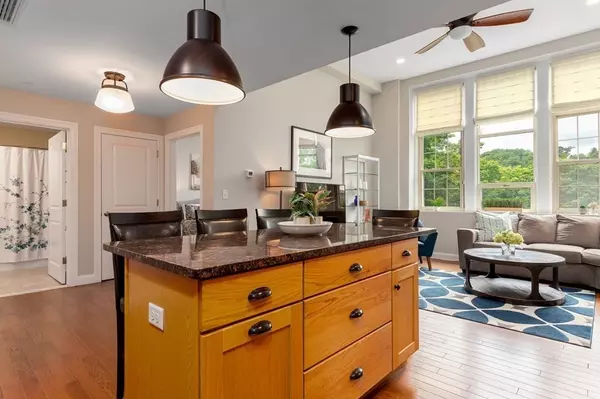$385,000
$385,000
For more information regarding the value of a property, please contact us for a free consultation.
2 Beds
2 Baths
1,072 SqFt
SOLD DATE : 08/24/2023
Key Details
Sold Price $385,000
Property Type Condo
Sub Type Condominium
Listing Status Sold
Purchase Type For Sale
Square Footage 1,072 sqft
Price per Sqft $359
MLS Listing ID 73128324
Sold Date 08/24/23
Bedrooms 2
Full Baths 2
HOA Fees $366/mo
HOA Y/N true
Year Built 2018
Annual Tax Amount $4,272
Tax Year 2023
Property Description
Stunning barely lived-in 2018 One level MODEL Unit, loads of beautiful upgrades and special touches- and That Sunset View of the Wachusett Reservoir from your vaulted Living Room and both Bedrooms! Brand new furnace! Sound barriers prevent Neighborly noise. Laundry in unit. This is the beautiful, one level home you've been searching for- with a garage! The Kitchen and Main Bath have upgraded cabinets and granite counter tops, stainless appliances, and the kitchen island is designed for an actual cook with proper storage and seating. Main BR has a huge walk-in closet. Second BR has a large double closet too. Park right in front, space 222 or in your garage! The square footage is larger than many Ranches and you don't even have to mow your lawn! There is a community sitting area should you choose to gather with neighbors just down the hallway. Special home is a historical building fully renovated and with a voluminous space. Check this out! Extra locked storage available downstairs.
Location
State MA
County Worcester
Zoning res
Direction GPS takes you to entrance of complex. Go around to front of Brick building, Park in 222 or Visitor.
Rooms
Basement Y
Primary Bedroom Level Main, First
Kitchen Closet, Flooring - Hardwood, Countertops - Stone/Granite/Solid, Kitchen Island, Dryer Hookup - Gas, Open Floorplan, Stainless Steel Appliances, Washer Hookup, Gas Stove, Lighting - Overhead
Interior
Interior Features Walk-In Closet(s), Internet Available - Unknown
Heating Central, Forced Air, Natural Gas
Cooling Central Air
Flooring Wood, Carpet, Stone / Slate
Appliance Range, Dishwasher, Disposal, Microwave, Refrigerator, Washer, Dryer, Utility Connections for Electric Dryer
Laundry Main Level, Cabinets - Upgraded, Washer Hookup, Lighting - Overhead, First Floor, In Unit
Exterior
Garage Spaces 1.0
Community Features Shopping, Walk/Jog Trails, Medical Facility, Bike Path, Conservation Area, Public School
Utilities Available for Electric Dryer, Washer Hookup
Roof Type Shingle, Rubber
Total Parking Spaces 1
Garage Yes
Building
Story 1
Sewer Public Sewer
Water Public
Schools
Elementary Schools Clinton Grade S
Middle Schools Clinton Ms
High Schools Clinton Hs
Others
Pets Allowed Yes w/ Restrictions
Senior Community false
Acceptable Financing Contract
Listing Terms Contract
Read Less Info
Want to know what your home might be worth? Contact us for a FREE valuation!

Our team is ready to help you sell your home for the highest possible price ASAP
Bought with Jennifer Juliano • Keller Williams Boston MetroWest
GET MORE INFORMATION
REALTOR®






