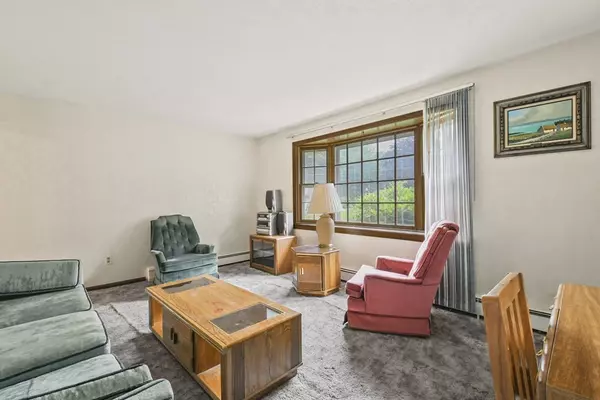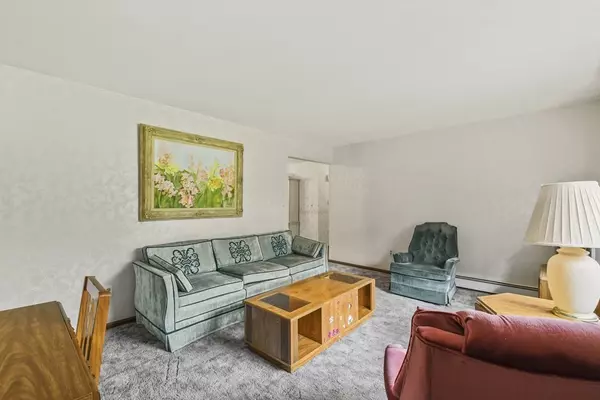$385,000
$319,000
20.7%For more information regarding the value of a property, please contact us for a free consultation.
3 Beds
1 Bath
1,533 SqFt
SOLD DATE : 08/22/2023
Key Details
Sold Price $385,000
Property Type Single Family Home
Sub Type Single Family Residence
Listing Status Sold
Purchase Type For Sale
Square Footage 1,533 sqft
Price per Sqft $251
Subdivision Holden
MLS Listing ID 73140711
Sold Date 08/22/23
Style Ranch
Bedrooms 3
Full Baths 1
HOA Y/N false
Year Built 1972
Annual Tax Amount $4,497
Tax Year 2023
Lot Size 0.360 Acres
Acres 0.36
Property Description
Welcome to this delightful ranch-style home, nestled in the highly sought-after town of Holden! Inside you will discover a cozy living room with a bay window that invites the soft glow of natural light to fill the space. The open dining room gracefully flows into a cabinet-packed kitchen, The first floor encompasses a full bath and three good-sized bedrooms, each offering a retreat from the outside world. But the surprises don't end there! Venture downstairs to find a walkout, partially finished lower level with fire place and a wet bar, that expands the living space and offers endless possibilities for recreation, hobbies, or perhaps a cozy entertainment area. Big ticket updates include a newer furnace and stove! Outside, a large yard beckons, providing a storage shed and ample space for outdoor gatherings, gardening, or simply basking in the natural beauty that surrounds you. This home is an open canvas awaiting a discerning eye and creative vision to reimagine its potential!
Location
State MA
County Worcester
Zoning R
Direction Holden Street to Paugus Road.
Rooms
Basement Full, Finished, Walk-Out Access, Interior Entry
Primary Bedroom Level First
Dining Room Flooring - Wall to Wall Carpet
Kitchen Dining Area, Breakfast Bar / Nook, Exterior Access
Interior
Interior Features Bonus Room
Heating Baseboard, Natural Gas, Fireplace(s)
Cooling None
Flooring Carpet, Laminate, Flooring - Wall to Wall Carpet
Fireplaces Number 1
Appliance Range, Disposal, Microwave, Countertop Range, Refrigerator, Utility Connections for Electric Range, Utility Connections for Electric Oven, Utility Connections for Electric Dryer
Laundry Electric Dryer Hookup, Washer Hookup, In Basement
Exterior
Exterior Feature Deck - Wood, Rain Gutters, Storage
Community Features Public Transportation, Pool, Tennis Court(s), Park, Walk/Jog Trails, Golf, Medical Facility, Highway Access, Public School
Utilities Available for Electric Range, for Electric Oven, for Electric Dryer, Washer Hookup
Roof Type Shingle
Total Parking Spaces 3
Garage No
Building
Lot Description Cleared, Gentle Sloping, Level
Foundation Concrete Perimeter
Sewer Public Sewer
Water Public
Architectural Style Ranch
Others
Senior Community false
Read Less Info
Want to know what your home might be worth? Contact us for a FREE valuation!

Our team is ready to help you sell your home for the highest possible price ASAP
Bought with Jason Pincomb • Lamacchia Realty, Inc.
GET MORE INFORMATION
REALTOR®






