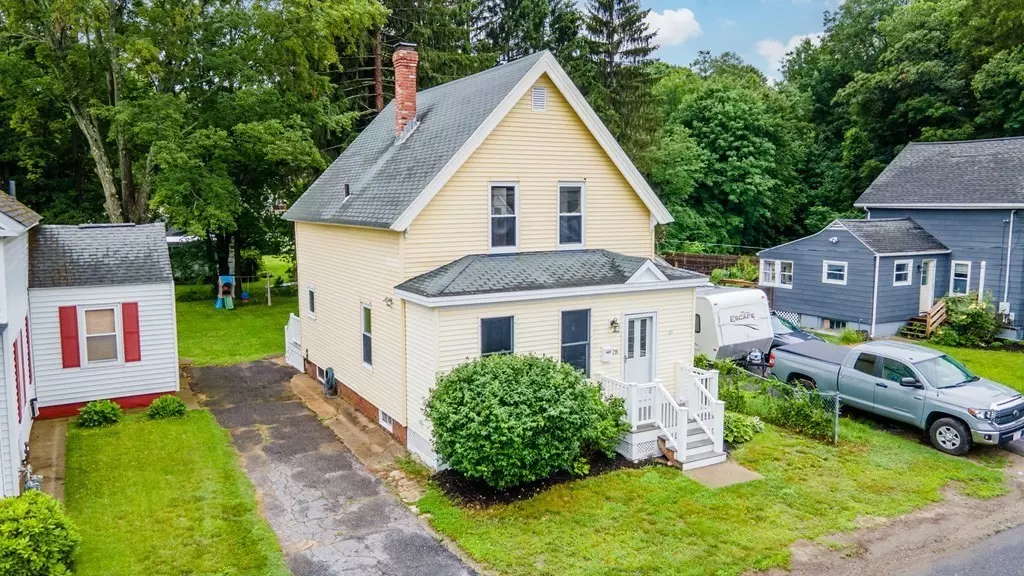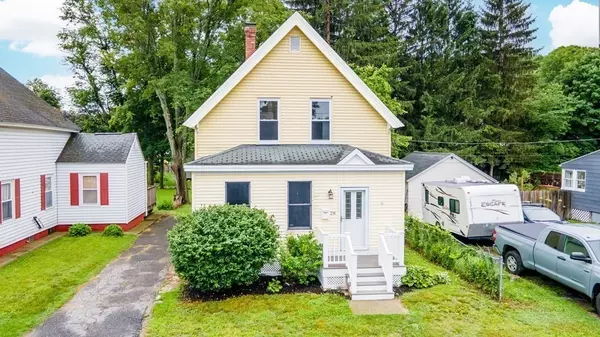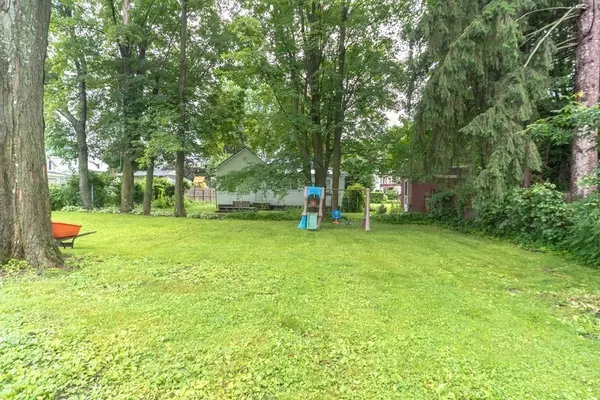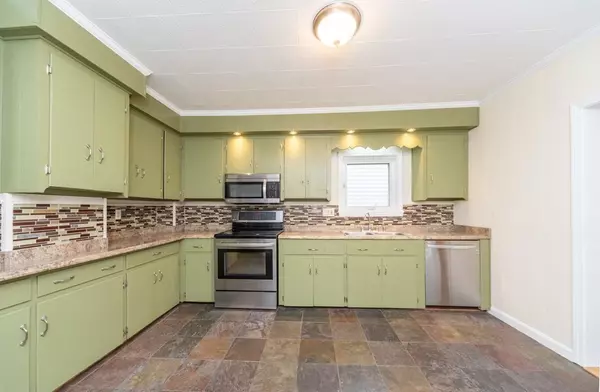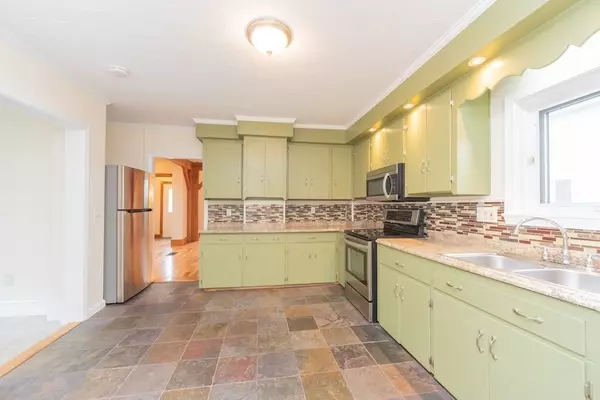$383,000
$349,900
9.5%For more information regarding the value of a property, please contact us for a free consultation.
3 Beds
2 Baths
1,182 SqFt
SOLD DATE : 08/18/2023
Key Details
Sold Price $383,000
Property Type Single Family Home
Sub Type Single Family Residence
Listing Status Sold
Purchase Type For Sale
Square Footage 1,182 sqft
Price per Sqft $324
MLS Listing ID 73132196
Sold Date 08/18/23
Style Colonial
Bedrooms 3
Full Baths 2
HOA Y/N false
Year Built 1930
Annual Tax Amount $3,419
Tax Year 2023
Lot Size 5,227 Sqft
Acres 0.12
Property Description
*OPEN HOUSE SUNDAY JULY 9th, 10:30 am-12:00 noon* Welcome to this beautiful, move-in ready home! This is located in a residential neighborhood, convenient to major routes and close to Savage Field ball fields, basketball courts, playground. You will be greeted by a mud room with built-in bench, the living room boasting of character with natural woodwork, handsome newly refinished hardwood floors, plus custom storage for TV and shelving. Spacious eat-in kitchen with stainless appliances, tile backsplash, slate tile floors. Freshly painted plus replacement windows throughout, this home also features a wide staircase leading to three spacious rooms on second level with new carpeting, two baths (one on each floor), and convenient first floor laundry. Full unfinished basement offers so much storage. Enjoy the flat, tree lined backyard, great for relaxing in or entertaining family and friends at your summer barbecue! Unbeatable price point for the condition + size of this charming home!
Location
State MA
County Worcester
Zoning res
Direction Route 117 to Water Street to Branch Street
Rooms
Basement Full, Walk-Out Access, Concrete
Primary Bedroom Level Second
Dining Room Ceiling Fan(s), Closet
Kitchen Flooring - Stone/Ceramic Tile, Stainless Steel Appliances
Interior
Interior Features Entrance Foyer
Heating Forced Air, Oil
Cooling None
Flooring Carpet, Hardwood
Appliance Range, Dishwasher, Microwave, Refrigerator, Washer, Dryer
Laundry Main Level, Exterior Access, First Floor
Exterior
Community Features Shopping, Pool, Tennis Court(s), Park, Medical Facility, Bike Path, Highway Access, Public School
Roof Type Shingle
Total Parking Spaces 2
Garage No
Building
Lot Description Flood Plain, Level
Foundation Stone, Brick/Mortar
Sewer Public Sewer
Water Public
Architectural Style Colonial
Schools
Elementary Schools Clinton Elem
Middle Schools Clinton Middle
High Schools Clinton High
Others
Senior Community false
Read Less Info
Want to know what your home might be worth? Contact us for a FREE valuation!

Our team is ready to help you sell your home for the highest possible price ASAP
Bought with Kali Hogan Delorey Team • RE/MAX Journey
GET MORE INFORMATION
REALTOR®

