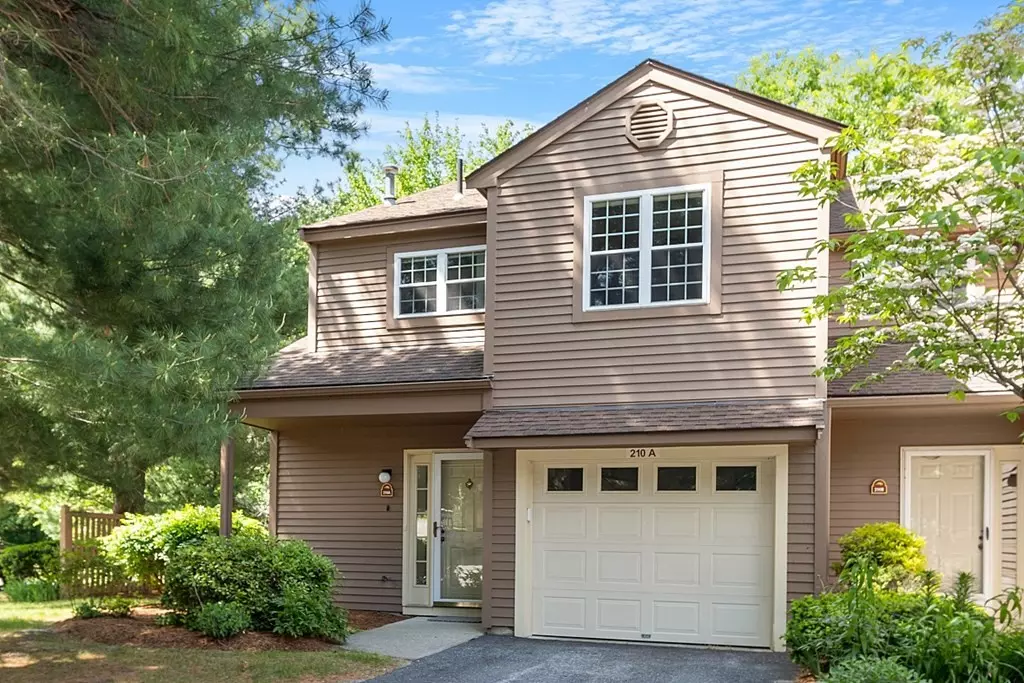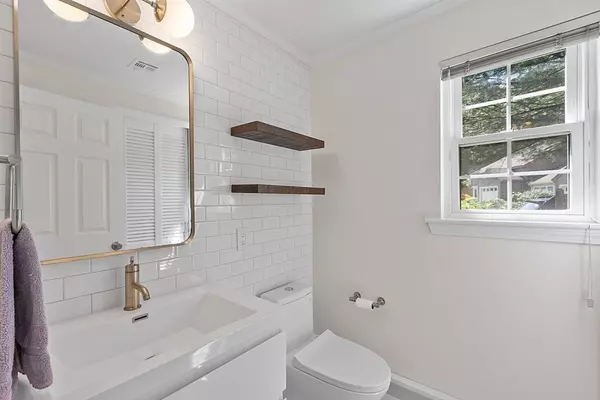$470,000
$449,000
4.7%For more information regarding the value of a property, please contact us for a free consultation.
2 Beds
2.5 Baths
1,660 SqFt
SOLD DATE : 08/07/2023
Key Details
Sold Price $470,000
Property Type Condo
Sub Type Condominium
Listing Status Sold
Purchase Type For Sale
Square Footage 1,660 sqft
Price per Sqft $283
MLS Listing ID 73118192
Sold Date 08/07/23
Bedrooms 2
Full Baths 2
Half Baths 1
HOA Fees $487/mo
HOA Y/N true
Year Built 1985
Annual Tax Amount $4,778
Tax Year 2023
Lot Size 100.000 Acres
Acres 100.0
Property Description
Dramatic "Eastham-1" end unit welcomes your guests with new gleaming hardwood floors throughout...beginning at the gracious foyer entry that steps down to a spacious, sunny sunken living room /kitchen/dining area with vaulted ceilings & wood-burning fireplace. Sliders open to one of the most private & desirable backyard patio & gardens at Ridgefield! The kitchen features lovely updated maple cabinets with eat at granite countertop! Upstairs open balcony/loft overlooks the sunken living room below & connects the two large bedrooms & convenient upstairs laundry. Relax in the king-sized master bedroom with HUGE walk-in closet. Two custom tile full baths complete each bedroom. Attached garage is quite deep & allows room for a workbench & storage. Enjoy the country club atmosphere of Ridgegfield's amenities: pool, clubhouse, exercise room, tennis/pickleball courts, basketball, and more! Condo fee INCLUDES Cable TV & Internet!! ++++Closing must be after Sept 5th or allow rent back++++
Location
State MA
County Worcester
Zoning res
Direction Rt 495- exit 117 West-left on Wattaquodock 4 miles, bear right at RR tracks, entrance 1 mile on left
Rooms
Family Room Cathedral Ceiling(s), Balcony - Interior
Basement N
Dining Room Cathedral Ceiling(s), Window(s) - Picture
Kitchen Countertops - Stone/Granite/Solid, Cabinets - Upgraded, Open Floorplan
Interior
Heating Baseboard, Propane
Cooling Central Air, Individual
Flooring Tile, Engineered Hardwood
Fireplaces Number 1
Fireplaces Type Living Room
Appliance Range, Disposal, Microwave, Refrigerator, Washer, Dryer, Propane Water Heater, Utility Connections for Electric Range, Utility Connections for Electric Dryer
Laundry Electric Dryer Hookup, Washer Hookup
Exterior
Garage Spaces 1.0
Pool Association, In Ground
Utilities Available for Electric Range, for Electric Dryer, Washer Hookup
Roof Type Shingle
Total Parking Spaces 2
Garage Yes
Building
Story 2
Sewer Public Sewer
Water Public
Others
Pets Allowed Yes
Senior Community false
Acceptable Financing FHA
Listing Terms FHA
Read Less Info
Want to know what your home might be worth? Contact us for a FREE valuation!

Our team is ready to help you sell your home for the highest possible price ASAP
Bought with Amy Balewicz • Keller Williams Realty Boston Northwest
GET MORE INFORMATION
REALTOR®






