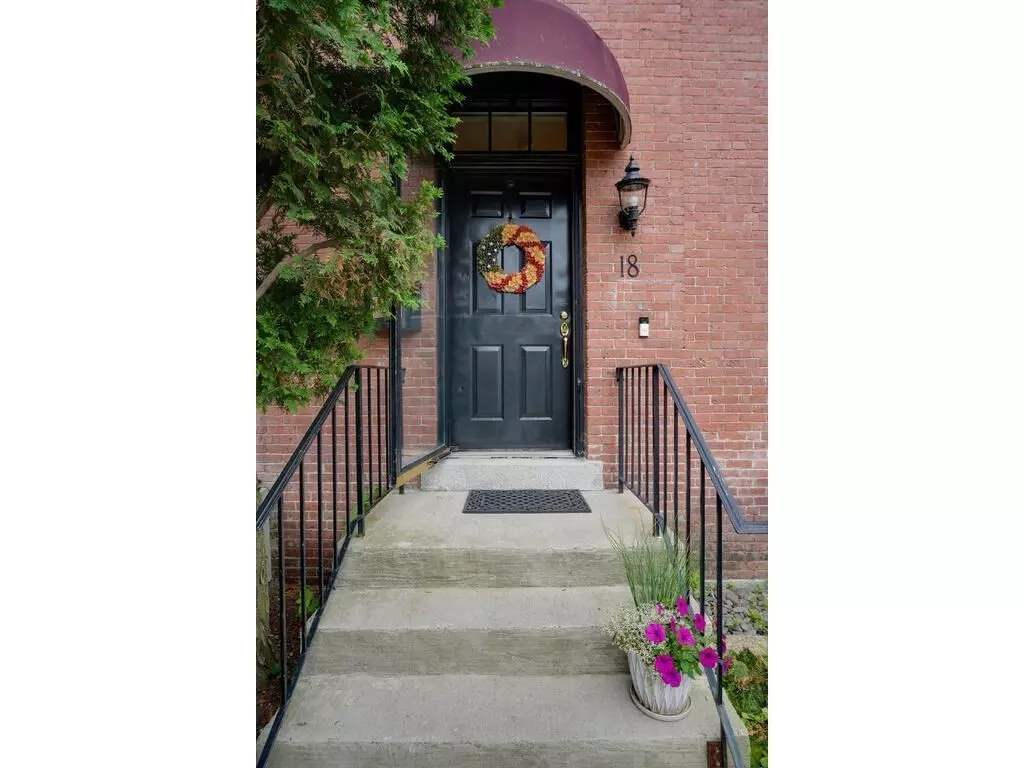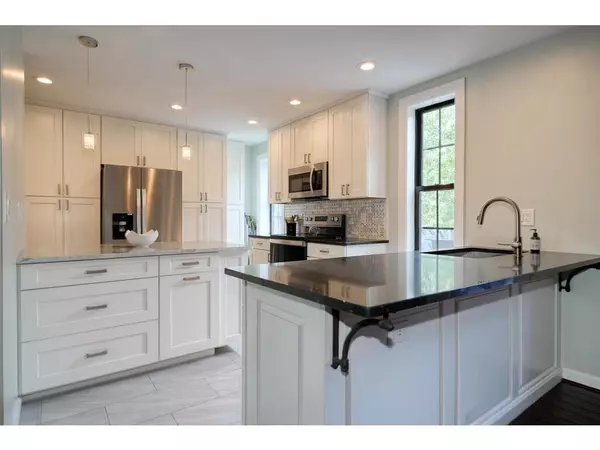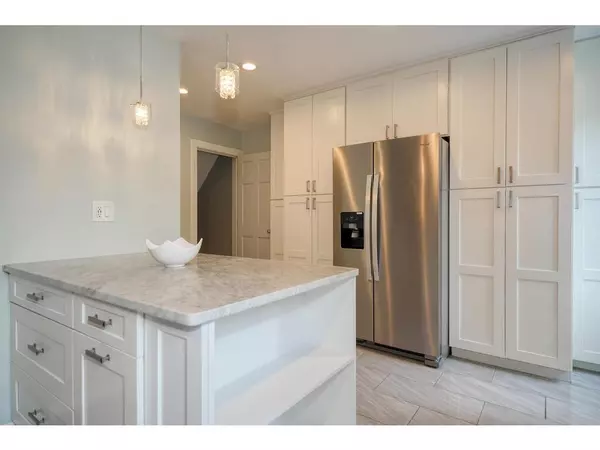$400,000
$399,000
0.3%For more information regarding the value of a property, please contact us for a free consultation.
3 Beds
1.5 Baths
2,448 SqFt
SOLD DATE : 08/02/2023
Key Details
Sold Price $400,000
Property Type Condo
Sub Type Condominium
Listing Status Sold
Purchase Type For Sale
Square Footage 2,448 sqft
Price per Sqft $163
MLS Listing ID 73128676
Sold Date 08/02/23
Bedrooms 3
Full Baths 1
Half Baths 1
HOA Fees $317/mo
HOA Y/N true
Year Built 1987
Annual Tax Amount $4,674
Tax Year 2023
Property Description
Gorgeous Nelson Street Townhome! Why rent when you could own this four level home with a beautiful finished basement, large walk in closet, separate laundry room and easy access to your two deeded parking spots! Freshly painted! The kitchen boasts a spacious layout, providing ample storage and functionality. New Refrigerator and Stove. Entertain your guests on the lovely private 26 x 22 wood deck. The Open Concept living and dining room offer a classic exposed brick wall, hardwood floors and a gas stove. A half bath completes the first floor. The second floor offers two bedrooms, full bath and an office leading to the bright third floor open loft area with NEW carpet and a walk in closet. Excellent location! Close to restaurants, cinema and shops! Relax and enjoy all the lovely qualities this home has to offer. No showings until OPEN HOUSE on Sunday, June 25th by appointment only.
Location
State MA
County Worcester
Zoning RES
Direction Use GPS
Rooms
Family Room Walk-In Closet(s), Flooring - Hardwood, Flooring - Wall to Wall Carpet, Cable Hookup, Exterior Access, High Speed Internet Hookup, Open Floorplan
Basement Y
Primary Bedroom Level Second
Dining Room Flooring - Hardwood, Open Floorplan
Kitchen Flooring - Stone/Ceramic Tile, Dining Area, Countertops - Stone/Granite/Solid, Kitchen Island, Breakfast Bar / Nook, Cable Hookup, Deck - Exterior, Exterior Access, Open Floorplan, Recessed Lighting
Interior
Interior Features Cathedral Ceiling(s), Office
Heating Electric Baseboard, Natural Gas, Radiant, Other
Cooling Window Unit(s)
Flooring Tile, Laminate, Hardwood, Flooring - Hardwood
Appliance Range, Dishwasher, Disposal, Microwave, Refrigerator, Washer, Dryer
Laundry Electric Dryer Hookup, Washer Hookup, In Basement, In Unit
Exterior
Exterior Feature Professional Landscaping
Community Features Public Transportation, Shopping, Park, Walk/Jog Trails, Medical Facility, Laundromat, Highway Access, House of Worship, Public School
Roof Type Shingle
Total Parking Spaces 2
Garage No
Building
Story 4
Sewer Public Sewer
Water Public
Schools
Elementary Schools Clinton Elem
Middle Schools Clinton Middle
High Schools Clinton Hs
Others
Pets Allowed Yes
Senior Community false
Read Less Info
Want to know what your home might be worth? Contact us for a FREE valuation!

Our team is ready to help you sell your home for the highest possible price ASAP
Bought with Sarah Cotnoir • The Gove Group Real Estate
GET MORE INFORMATION
REALTOR®






