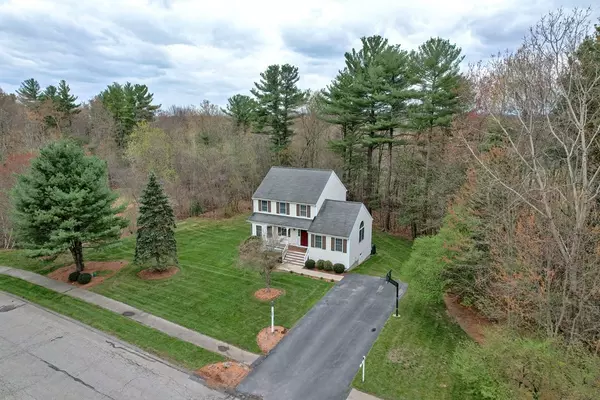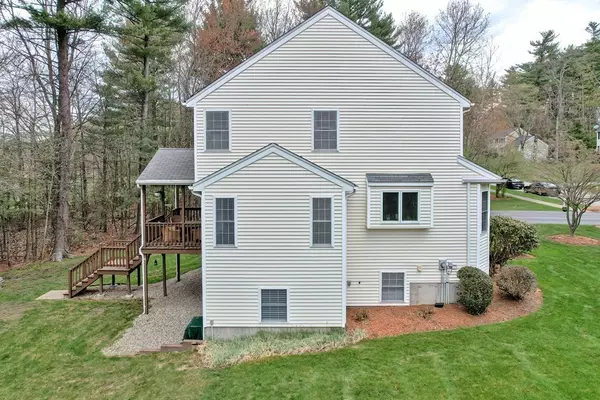$614,000
$559,000
9.8%For more information regarding the value of a property, please contact us for a free consultation.
3 Beds
1.5 Baths
2,328 SqFt
SOLD DATE : 06/26/2023
Key Details
Sold Price $614,000
Property Type Single Family Home
Sub Type Single Family Residence
Listing Status Sold
Purchase Type For Sale
Square Footage 2,328 sqft
Price per Sqft $263
Subdivision Brendan Woods
MLS Listing ID 73099884
Sold Date 06/26/23
Style Colonial
Bedrooms 3
Full Baths 1
Half Baths 1
HOA Y/N false
Year Built 1998
Annual Tax Amount $6,019
Tax Year 2023
Lot Size 1.230 Acres
Acres 1.23
Property Description
OPEN HOUSE CANCELED. OFFER ACCEPTED. Welcome to 397 Jessica Way! Situated on an amazing private lot located in popular Brendan Woods neighborhood. Enjoy the morning sun on the front farmers porch or breathtaking sunsets from the covered deck. Gorgeous Family room with vaulted ceilings, ceiling fan and recessed lighting is positioned to offer quiet entertainment. The beautiful kitchen with cozy eating area has been updated with cherry cabinets, granite counters, box window and all SS appliances. Formal Dining room boasts hardwood floors and opens to living room also with hardwoods and access to covered deck with ceiling fan. Convenient half bath is accentuated by beautiful palladium window for additional light. The second floor is home to 3 bedrooms and a large full bath with tile flooring and granite counter. Spacious finished room in walk out lower level offers atrium doors, custom built-ins and recessed lighting. Two additional rooms for plenty of storage.
Location
State MA
County Worcester
Zoning R
Direction Hill Street to Kelly to Alana to Jessica OR Hill to Sutton to Alana to Jessica
Rooms
Family Room Ceiling Fan(s), Vaulted Ceiling(s), Flooring - Wall to Wall Carpet, Recessed Lighting
Basement Full, Partially Finished, Walk-Out Access, Interior Entry
Primary Bedroom Level Second
Dining Room Flooring - Hardwood
Kitchen Flooring - Stone/Ceramic Tile, Window(s) - Bay/Bow/Box, Dining Area, Countertops - Stone/Granite/Solid, Cabinets - Upgraded, Recessed Lighting, Stainless Steel Appliances
Interior
Interior Features Closet/Cabinets - Custom Built, Recessed Lighting, Slider, Closet, Bonus Room, Foyer
Heating Baseboard, Oil
Cooling Central Air
Flooring Tile, Carpet, Hardwood, Flooring - Vinyl, Flooring - Stone/Ceramic Tile
Appliance Range, Dishwasher, Disposal, Microwave, Refrigerator, Oil Water Heater, Tank Water Heaterless, Utility Connections for Electric Range, Utility Connections for Electric Oven, Utility Connections for Electric Dryer
Laundry Electric Dryer Hookup, Washer Hookup, In Basement
Exterior
Exterior Feature Rain Gutters
Community Features Walk/Jog Trails, Highway Access, House of Worship, Public School, Sidewalks
Utilities Available for Electric Range, for Electric Oven, for Electric Dryer, Washer Hookup, Generator Connection
Roof Type Shingle
Total Parking Spaces 4
Garage No
Building
Lot Description Wooded, Level
Foundation Concrete Perimeter
Sewer Public Sewer
Water Public
Architectural Style Colonial
Schools
Elementary Schools Balmer
Middle Schools Northbridge Jr
High Schools Northbridge St
Others
Senior Community false
Read Less Info
Want to know what your home might be worth? Contact us for a FREE valuation!

Our team is ready to help you sell your home for the highest possible price ASAP
Bought with Mark McGowan • Redfin Corp.
GET MORE INFORMATION
REALTOR®






