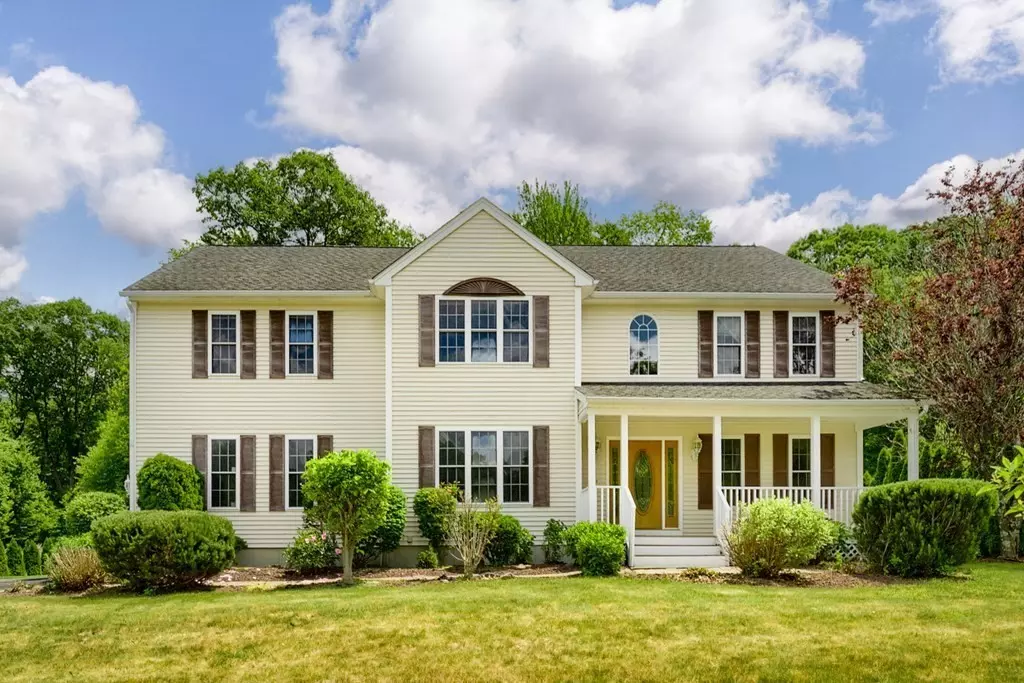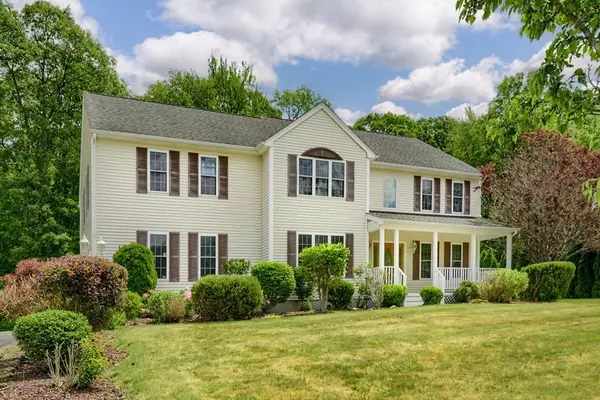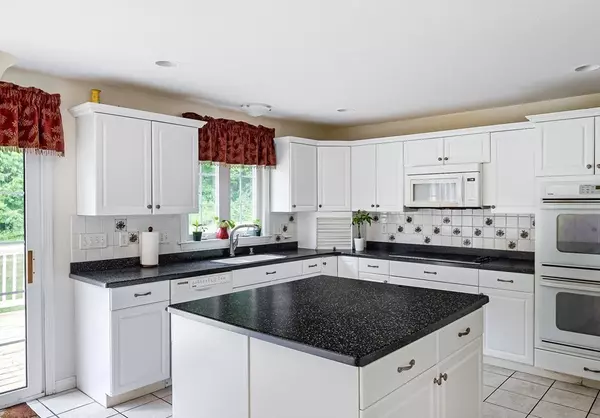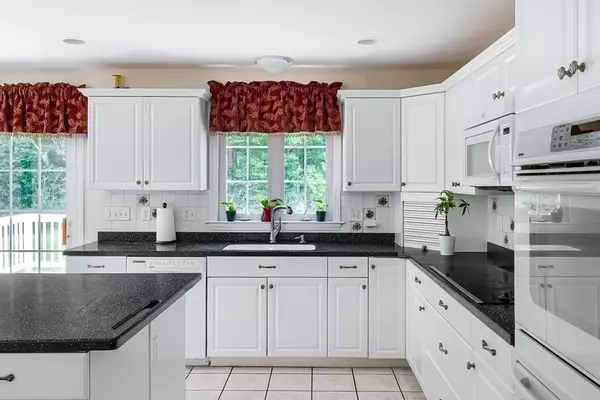$760,000
$760,000
For more information regarding the value of a property, please contact us for a free consultation.
5 Beds
2.5 Baths
3,307 SqFt
SOLD DATE : 07/31/2023
Key Details
Sold Price $760,000
Property Type Single Family Home
Sub Type Single Family Residence
Listing Status Sold
Purchase Type For Sale
Square Footage 3,307 sqft
Price per Sqft $229
MLS Listing ID 73124563
Sold Date 07/31/23
Style Colonial
Bedrooms 5
Full Baths 2
Half Baths 1
HOA Y/N false
Year Built 2002
Annual Tax Amount $9,603
Tax Year 2023
Lot Size 0.770 Acres
Acres 0.77
Property Description
Welcome to your dream home located in the exclusive cul-de-sac of Hilltop Farm Road in desirable Auburn, MA. This detached gem boasts 5 bedrooms; 2.5 baths: hardwood floors throughout; and central air. With over 3307 sqft, there's plenty of room for everyone to spread out. As you step inside, you're greeted by an open floor plan that's perfect for entertaining and hosting family gatherings. The family room is spacious with large windows that let in plenty of natural light. The kitchen features an eating area and ample counter space for meal prep. The bedrooms are all generously sized and offer plenty of space for rest and relaxation. The primary bedroom is a true oasis with an ensuite bathroom that features a luxurious soaking tub and separate shower. Plenty of off-street parking is available, making it easy for you and your guests to park without hassle. The location of this home on a cul-de-sac will allow you to truly enjoy the tranquility of this stunning community.
Location
State MA
County Worcester
Zoning RES
Direction Rt. 20 to Prospect to Hilltop
Rooms
Family Room Flooring - Hardwood, Recessed Lighting
Basement Full, Bulkhead
Primary Bedroom Level Second
Dining Room Flooring - Hardwood
Kitchen Flooring - Stone/Ceramic Tile, Window(s) - Stained Glass, Dining Area, Countertops - Stone/Granite/Solid, Kitchen Island, Deck - Exterior, Dryer Hookup - Electric, Exterior Access, Recessed Lighting
Interior
Interior Features Closet, Ceiling Fan(s), Entrance Foyer, Den, Central Vacuum
Heating Baseboard, Oil
Cooling Central Air
Flooring Tile, Hardwood, Flooring - Hardwood
Fireplaces Number 1
Fireplaces Type Family Room
Appliance Oven, Dishwasher, Disposal, Microwave, Countertop Range, Refrigerator, Washer, Dryer, Oil Water Heater, Utility Connections for Electric Range, Utility Connections for Electric Oven, Utility Connections for Electric Dryer
Laundry First Floor, Washer Hookup
Exterior
Exterior Feature Rain Gutters
Garage Spaces 2.0
Utilities Available for Electric Range, for Electric Oven, for Electric Dryer, Washer Hookup
Roof Type Shingle
Total Parking Spaces 6
Garage Yes
Building
Foundation Concrete Perimeter
Sewer Public Sewer
Water Public
Architectural Style Colonial
Others
Senior Community false
Read Less Info
Want to know what your home might be worth? Contact us for a FREE valuation!

Our team is ready to help you sell your home for the highest possible price ASAP
Bought with Tammy Berthiaume • Coldwell Banker Realty - Worcester
GET MORE INFORMATION
REALTOR®






