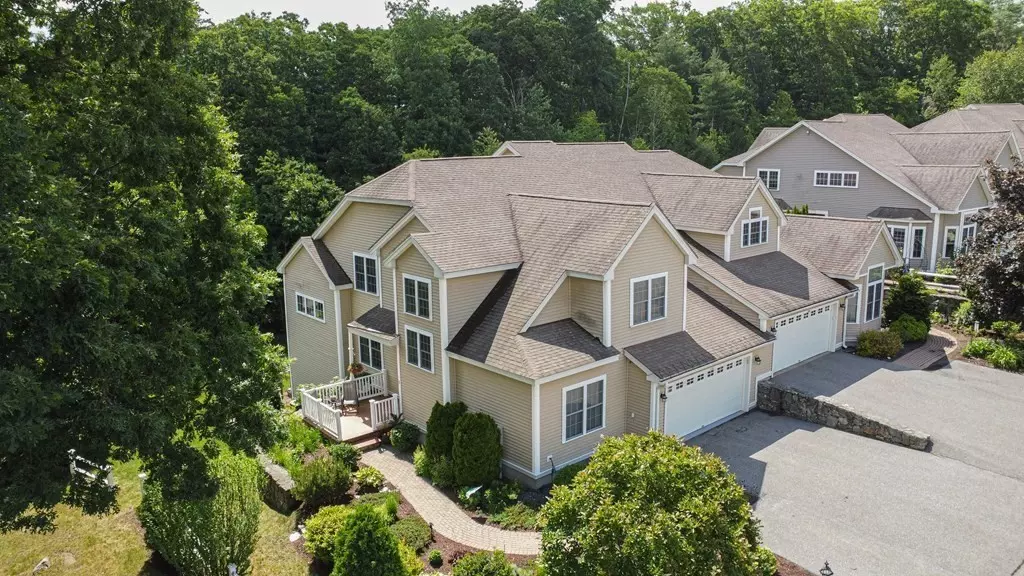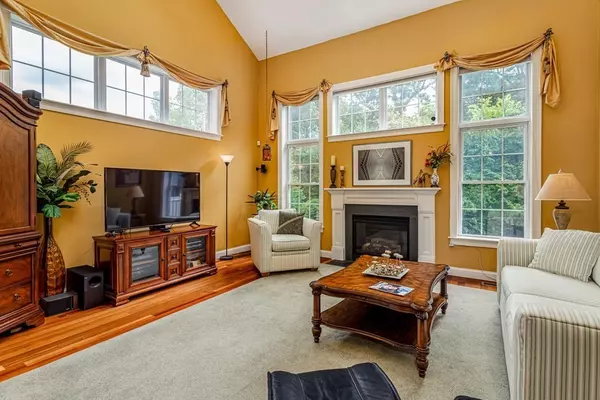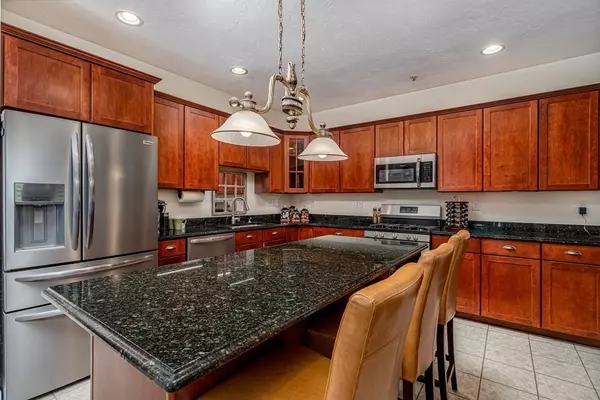$622,000
$624,900
0.5%For more information regarding the value of a property, please contact us for a free consultation.
2 Beds
3 Baths
2,460 SqFt
SOLD DATE : 07/28/2023
Key Details
Sold Price $622,000
Property Type Condo
Sub Type Condominium
Listing Status Sold
Purchase Type For Sale
Square Footage 2,460 sqft
Price per Sqft $252
MLS Listing ID 73128343
Sold Date 07/28/23
Bedrooms 2
Full Baths 3
HOA Fees $561/mo
HOA Y/N true
Year Built 2005
Annual Tax Amount $6,728
Tax Year 2023
Property Description
Luxury meets Sophistication at The Harvard. Welcome to this exceptional, one-of-a-kind “Harvard” style 2 BR, 3 BA condo nestled in the highly sought-after Woodlands community of Clinton, MA. As you step inside, you're greeted by an expansive living space. Rich hardwood floors lend warmth and character while vaulted ceilings create an open atmosphere. The fireplace invites you to relax and unwind. Your spacious kitchen is a culinary enthusiast's dream, boasting granite countertops, stainless steel appliances, and Cherrywood cabinets. The main bedroom is a true retreat with an ensuite bathroom featuring a double vanity, a luxurious soaking tub, and a European-style shower enclosure. Large windows invite the beauty of nature inside and bathe the home in sunlight. Step outside onto the deck and bask in the serenity of your surroundings. The location is superb. This exquisite property is a must see. View this home in 3D or call your agent for a private showing today!
Location
State MA
County Worcester
Zoning R2
Direction Berlin Street to Woodland Circle (third exit at rotary) to Sprucewood
Rooms
Basement Y
Primary Bedroom Level Second
Dining Room Flooring - Stone/Ceramic Tile, Chair Rail, Deck - Exterior, Slider, Lighting - Overhead
Kitchen Flooring - Stone/Ceramic Tile, Countertops - Stone/Granite/Solid, Kitchen Island, Recessed Lighting, Stainless Steel Appliances, Gas Stove, Lighting - Pendant
Interior
Interior Features Cable Hookup, High Speed Internet Hookup, Crown Molding, Recessed Lighting, Lighting - Overhead, Office, Loft, Internet Available - Broadband
Heating Forced Air, Natural Gas
Cooling Central Air
Flooring Tile, Carpet, Hardwood, Flooring - Wall to Wall Carpet
Fireplaces Number 1
Fireplaces Type Living Room
Appliance Range, Dishwasher, Disposal, Microwave, Gas Water Heater, Tank Water Heater, Utility Connections for Gas Range, Utility Connections for Gas Oven, Utility Connections for Electric Dryer
Laundry Flooring - Stone/Ceramic Tile, Electric Dryer Hookup, Washer Hookup, Lighting - Overhead, Second Floor, In Unit
Exterior
Exterior Feature Decorative Lighting, Stone Wall
Garage Spaces 2.0
Community Features Public Transportation, Shopping, Pool, Tennis Court(s), Park, Walk/Jog Trails, Medical Facility, Laundromat, Conservation Area, House of Worship, Public School
Utilities Available for Gas Range, for Gas Oven, for Electric Dryer, Washer Hookup
Roof Type Shingle
Total Parking Spaces 3
Garage Yes
Building
Story 2
Sewer Public Sewer
Water Public
Others
Pets Allowed Yes w/ Restrictions
Senior Community false
Read Less Info
Want to know what your home might be worth? Contact us for a FREE valuation!

Our team is ready to help you sell your home for the highest possible price ASAP
Bought with Terry Cotton • Realty Vision
GET MORE INFORMATION
REALTOR®






