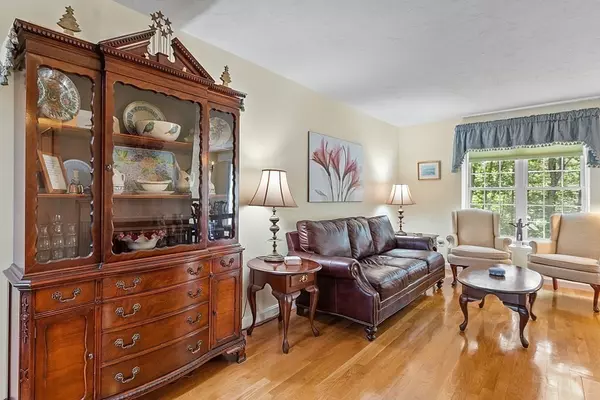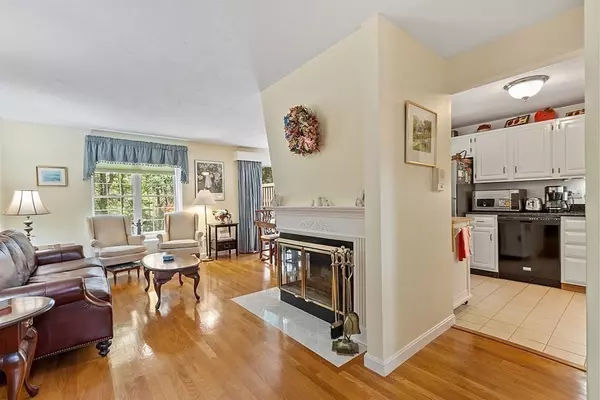$415,000
$399,000
4.0%For more information regarding the value of a property, please contact us for a free consultation.
2 Beds
2.5 Baths
1,660 SqFt
SOLD DATE : 07/21/2023
Key Details
Sold Price $415,000
Property Type Condo
Sub Type Condominium
Listing Status Sold
Purchase Type For Sale
Square Footage 1,660 sqft
Price per Sqft $250
MLS Listing ID 73125494
Sold Date 07/21/23
Bedrooms 2
Full Baths 2
Half Baths 1
HOA Fees $470/mo
HOA Y/N true
Year Built 1985
Annual Tax Amount $4,324
Tax Year 2023
Lot Size 100.000 Acres
Acres 100.0
Property Description
You will love this "Deerfield 1" townhome at Ridgefield Condominiums!! Show stopping black & white kitchen with newer cabinets, counter & appliances! Sunny dining area leads to your deck overlooking the private, wooded backyard, Perfect for enjoying morning coffee or those warm summer nights! Open concept living room with wood burning fireplace. Two separate bedroom & bathroom levels offer maximum privacy. The top floor king-sized master bedroom has deep wall length closets & master bathroom. Enjoy the fully finished lower-level bonus room with half bath & sliders to your covered patio. Plenty of room in this design & the separate levels lend themselves nicely to sharing your quiet time ...or not! Attached garage & convenient 2nd floor laundry with washer/dryer included. Condo fee INCLUDES full insurance (in & out), expanded basic cable TV & Internet. Enjoy the amenities: clubhouse, pool, tennis, pickleball, gym, social activities & more! First Open House is Saturday 6/17, 11:00-1:00
Location
State MA
County Worcester
Zoning Res
Direction 5 miles West of Rte 495 at the Bolton/Stow exit.
Rooms
Family Room Bathroom - Full, Flooring - Wood, Exterior Access, Slider
Basement Y
Primary Bedroom Level Third
Dining Room Flooring - Hardwood, Deck - Exterior, Exterior Access
Kitchen Flooring - Stone/Ceramic Tile, Pantry, Countertops - Stone/Granite/Solid, Stainless Steel Appliances
Interior
Interior Features High Speed Internet
Heating Forced Air, Natural Gas
Cooling Central Air, Individual
Flooring Parquet, Engineered Hardwood
Fireplaces Number 1
Fireplaces Type Living Room
Appliance Range, Dishwasher, Disposal, Refrigerator, Washer, Dryer, Propane Water Heater, Tank Water Heater, Utility Connections for Electric Range, Utility Connections for Electric Oven, Utility Connections for Electric Dryer
Laundry Second Floor, Washer Hookup
Exterior
Garage Spaces 1.0
Pool Association, In Ground
Utilities Available for Electric Range, for Electric Oven, for Electric Dryer, Washer Hookup
Roof Type Shingle
Total Parking Spaces 2
Garage Yes
Building
Story 4
Sewer Public Sewer
Water Public
Schools
High Schools Clinton
Others
Pets Allowed Yes
Senior Community false
Read Less Info
Want to know what your home might be worth? Contact us for a FREE valuation!

Our team is ready to help you sell your home for the highest possible price ASAP
Bought with Ted Sullivan • Berkshire Hathaway HomeServices Commonwealth Real Estate
GET MORE INFORMATION
REALTOR®






