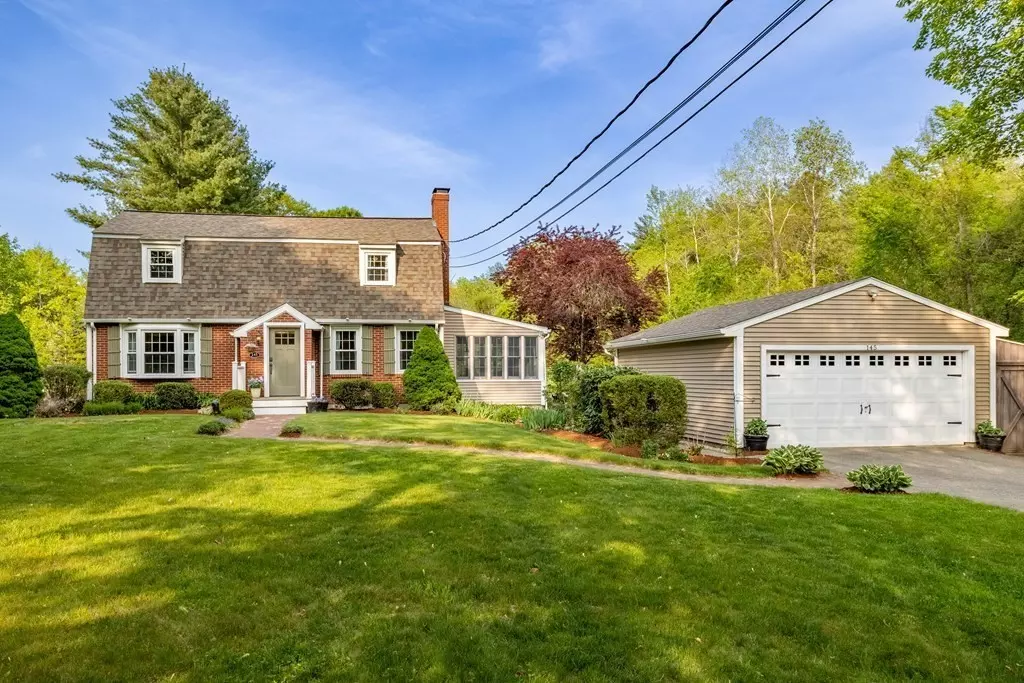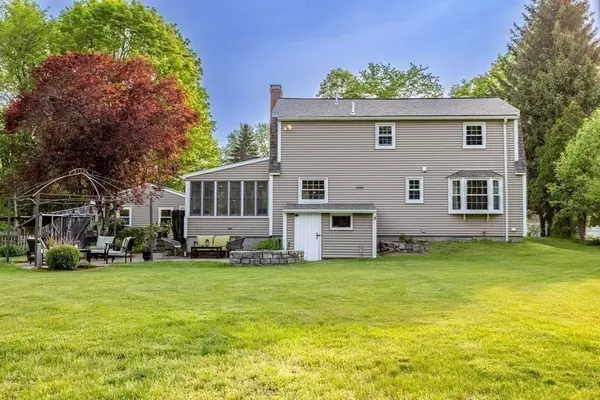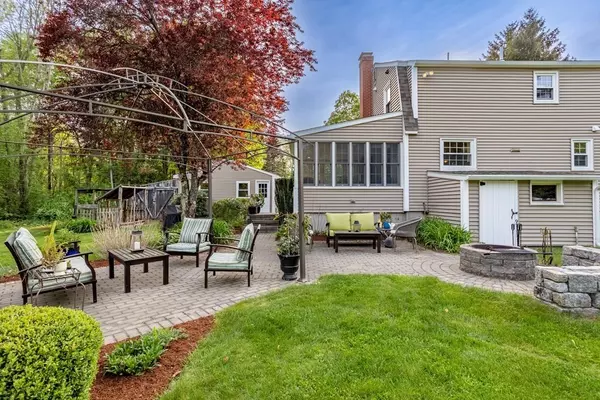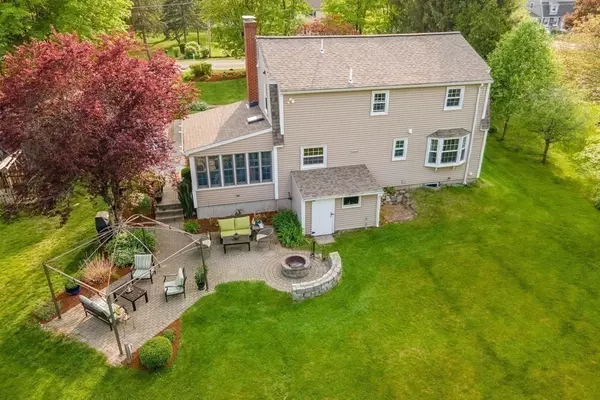$792,000
$739,900
7.0%For more information regarding the value of a property, please contact us for a free consultation.
3 Beds
2.5 Baths
1,848 SqFt
SOLD DATE : 06/28/2023
Key Details
Sold Price $792,000
Property Type Single Family Home
Sub Type Single Family Residence
Listing Status Sold
Purchase Type For Sale
Square Footage 1,848 sqft
Price per Sqft $428
MLS Listing ID 73113246
Sold Date 06/28/23
Style Colonial, Gambrel /Dutch
Bedrooms 3
Full Baths 2
Half Baths 1
HOA Y/N false
Year Built 1977
Annual Tax Amount $8,383
Tax Year 2023
Lot Size 0.930 Acres
Acres 0.93
Property Description
Welcome to 145 Hartwell Avenue! A turn-key condition property tastefully updated while preserving it's true charm and character. Sited on a beautiful and flat 1* acre of land surrounded by trees, wild life, and mature plantings. Upon entering the home you will note the open concept kitchen w/ custom cabinetry, granite countertops, SS appliances, & center island overlooking the dining area w/ beamed ceilings, tongue & groove walls, & wood stove insert w/ detailed mantle & granite surround. Entertaining year round in the sun room pleases the crowd w/ walls of windows providing ample sight lines of mother nature. Nice trim detail, built in book cases, & hardwood floors are evident in the 1st floor office and living room. The 2nd floor hosts the primary bedroom w/ en-suite bathroom & walk in tile shower, two additional bedrooms, a 2nd full bath, & laundry. Roof, windows, & siding have been replaced during the sellers ownership. New 200amp service, H2O tank, EV charger and more!
Location
State MA
County Middlesex
Zoning R
Direction Lawrence Street to Hartwell Avenue
Rooms
Family Room Flooring - Stone/Ceramic Tile, Window(s) - Picture, Slider
Basement Full, Unfinished
Primary Bedroom Level Second
Dining Room Flooring - Hardwood
Kitchen Flooring - Hardwood, Pantry, Countertops - Stone/Granite/Solid, Kitchen Island, Cabinets - Upgraded, Open Floorplan, Recessed Lighting, Remodeled, Lighting - Pendant
Interior
Interior Features Office, Central Vacuum
Heating Forced Air
Cooling None
Flooring Tile, Hardwood, Flooring - Hardwood
Fireplaces Number 1
Fireplaces Type Dining Room
Appliance Range, Dishwasher, Refrigerator, Washer, Dryer, Electric Water Heater, Utility Connections for Electric Range, Utility Connections for Electric Oven, Utility Connections for Electric Dryer
Laundry Second Floor, Washer Hookup
Exterior
Garage Spaces 2.0
Community Features Shopping, Walk/Jog Trails, Stable(s), Medical Facility, Conservation Area, Highway Access, House of Worship, Public School, T-Station
Utilities Available for Electric Range, for Electric Oven, for Electric Dryer, Washer Hookup
Waterfront Description Beach Front, Lake/Pond, 1 to 2 Mile To Beach, Beach Ownership(Public,Association)
Roof Type Shingle
Total Parking Spaces 6
Garage Yes
Building
Lot Description Level
Foundation Concrete Perimeter
Sewer Private Sewer
Water Public
Schools
Elementary Schools Russell Street
Middle Schools Littleton Middl
High Schools Littleton High
Others
Senior Community false
Read Less Info
Want to know what your home might be worth? Contact us for a FREE valuation!

Our team is ready to help you sell your home for the highest possible price ASAP
Bought with Ann Boucher • Keller Williams Realty Boston Northwest
GET MORE INFORMATION
REALTOR®






