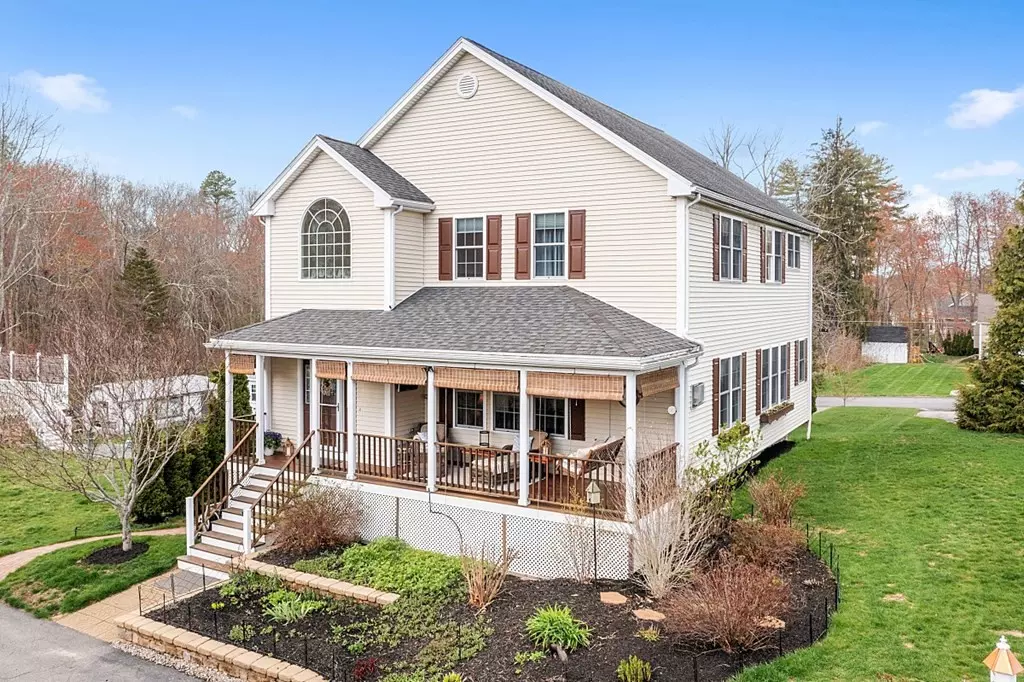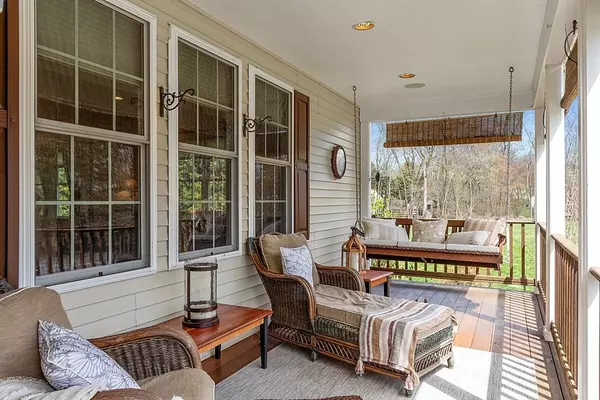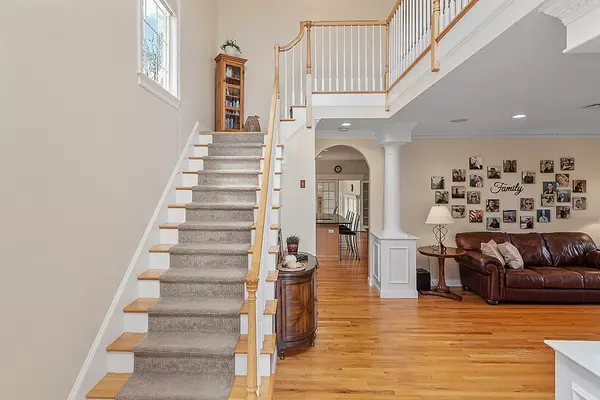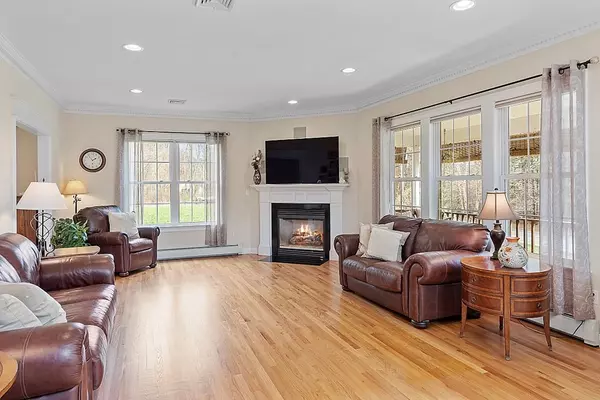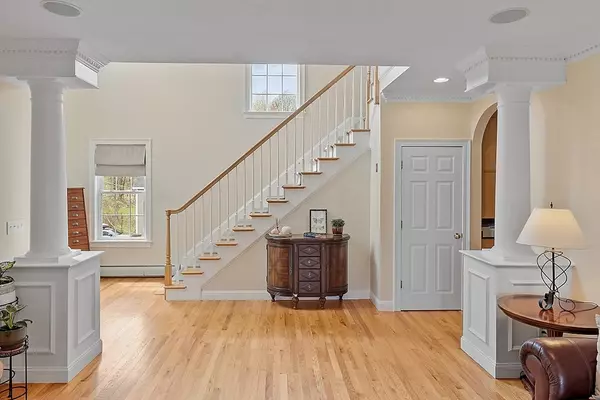$920,000
$899,900
2.2%For more information regarding the value of a property, please contact us for a free consultation.
3 Beds
3 Baths
3,525 SqFt
SOLD DATE : 06/29/2023
Key Details
Sold Price $920,000
Property Type Single Family Home
Sub Type Single Family Residence
Listing Status Sold
Purchase Type For Sale
Square Footage 3,525 sqft
Price per Sqft $260
MLS Listing ID 73103805
Sold Date 06/29/23
Style Colonial
Bedrooms 3
Full Baths 2
Half Baths 2
HOA Y/N false
Year Built 2005
Annual Tax Amount $11,643
Tax Year 2023
Lot Size 0.350 Acres
Acres 0.35
Property Description
3BR, 2Full, 2Half BA, 3,525 SF extremely unique home w/a side staircase creating a beautifully flowing open floor plan! Freshly painted & meticulously maintained home INCLUDES: Dramatic 2-Story Foyer*Wide-Open LR w/Pillars & Dental Molding*Gourmet-Style Kitchen w/Granite/Stainless/Center Island/Table Area & Abundant Cab Storage*Formal DR w/Recessed Ceiling/Lots of Special Details*20x13 Sunroom*1st Floor Laundry & Half BA*2nd Fl Landing Nook*Cathedral Ceil MBR w/2 Walk-Ins & Adjoining Full Bath. SPECIAL FEATURES: 1st Floor Hardwood*9' Ceilings*4-Zone Multiple Use Sound System*Surround Sound LR w/Woofer Option*Finished Low Lev w/9'+ Ceiling Height/Kitchenette/Half BA/Game Room/Office & Slider Walk-Out to Patio*Farmers Porch*30x16 Patio*2-Car Garage*2-Zone FHW Heat*Central A/C. PLUS: Short Walk to Long Lake Beach/Playground/Boating, 180 Acre Long Lake Conservation & Shaker Elem School. Minutes to Shops, Routes & Littleton "T" to Boston
Location
State MA
County Middlesex
Zoning R
Direction From Rte 495, East on 119 (Acton), Right on Rte 110/2A, Left on Goldsmith, Right on Ipswich Drive.
Rooms
Basement Partially Finished, Walk-Out Access
Primary Bedroom Level Second
Dining Room Coffered Ceiling(s), Flooring - Hardwood, Recessed Lighting, Wainscoting, Crown Molding
Kitchen Flooring - Hardwood, Dining Area, Pantry, Countertops - Stone/Granite/Solid, French Doors, Kitchen Island, Recessed Lighting, Stainless Steel Appliances, Archway
Interior
Interior Features Bathroom - Half, Pedestal Sink, Ceiling Fan(s), Cable Hookup, Recessed Lighting, Slider, Countertops - Stone/Granite/Solid, Walk-in Storage, Bathroom, Sun Room, Game Room, Office, Central Vacuum, Wired for Sound
Heating Baseboard, Oil, Fireplace
Cooling Central Air
Flooring Tile, Carpet, Hardwood, Flooring - Stone/Ceramic Tile, Flooring - Wall to Wall Carpet
Fireplaces Number 2
Fireplaces Type Living Room
Appliance Range, Oven, Dishwasher, Microwave, Refrigerator, Washer, Dryer, Tank Water Heater, Utility Connections for Electric Range, Utility Connections for Electric Oven, Utility Connections for Electric Dryer
Laundry Flooring - Stone/Ceramic Tile, Electric Dryer Hookup, Washer Hookup, Lighting - Overhead
Exterior
Exterior Feature Rain Gutters, Sprinkler System, Garden
Garage Spaces 2.0
Community Features Public Transportation, Shopping, Park, Walk/Jog Trails, Medical Facility, Bike Path, Conservation Area, Highway Access, Public School, T-Station
Utilities Available for Electric Range, for Electric Oven, for Electric Dryer, Washer Hookup
Waterfront Description Beach Front, Lake/Pond, Walk to, 1/10 to 3/10 To Beach, Beach Ownership(Public)
Roof Type Shingle
Total Parking Spaces 8
Garage Yes
Building
Foundation Concrete Perimeter
Sewer Private Sewer
Water Public
Schools
Elementary Schools Shaker E.S.
Middle Schools Littleton M.S.
High Schools Littleton H.S.
Others
Senior Community false
Read Less Info
Want to know what your home might be worth? Contact us for a FREE valuation!

Our team is ready to help you sell your home for the highest possible price ASAP
Bought with Casey McCourt • Redfin Corp.
GET MORE INFORMATION
REALTOR®

