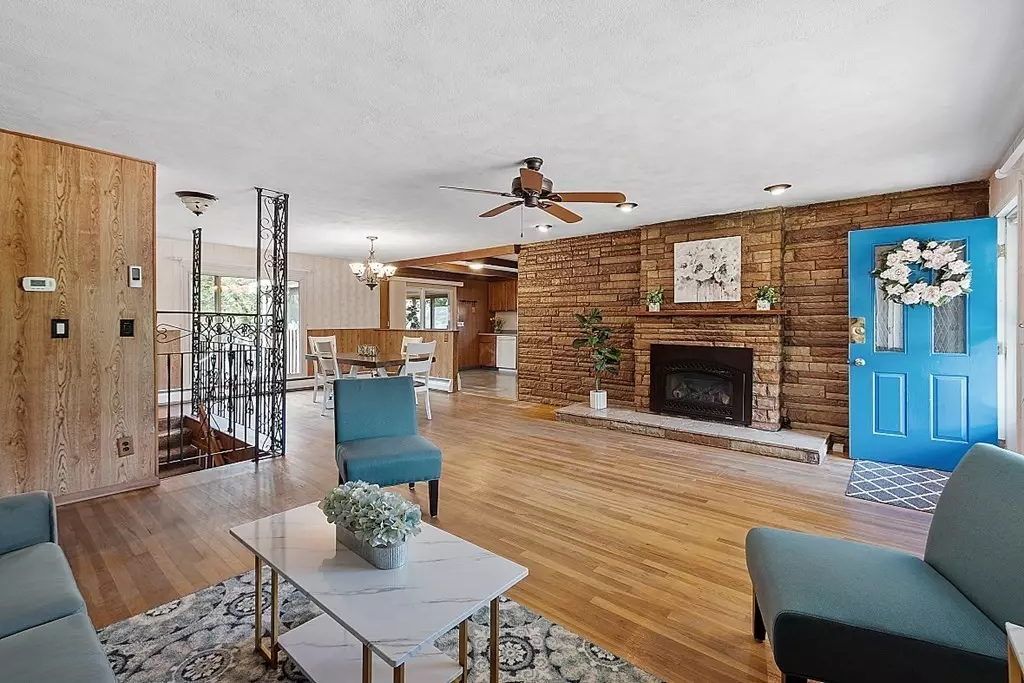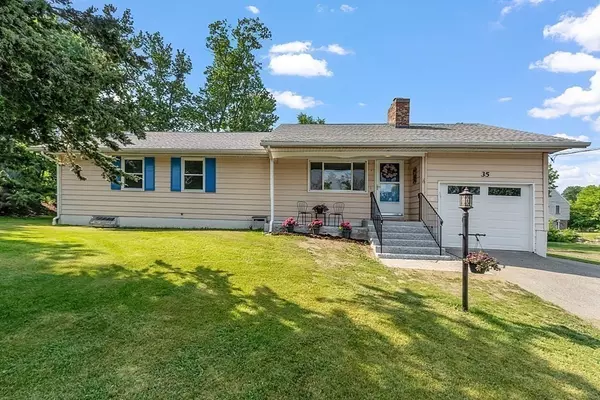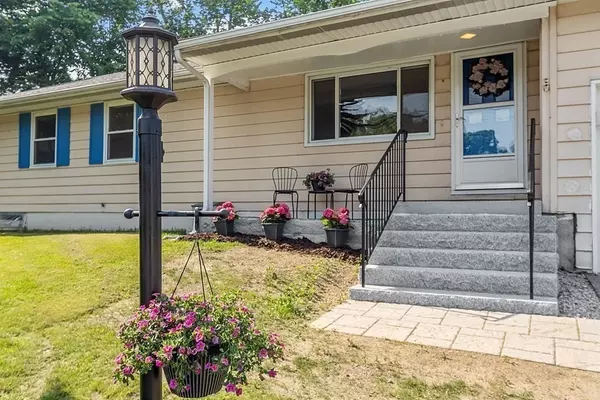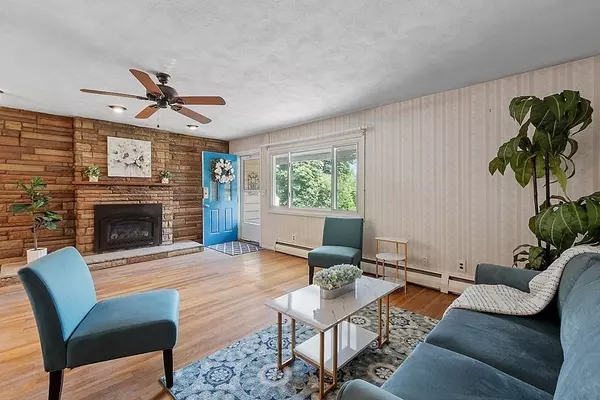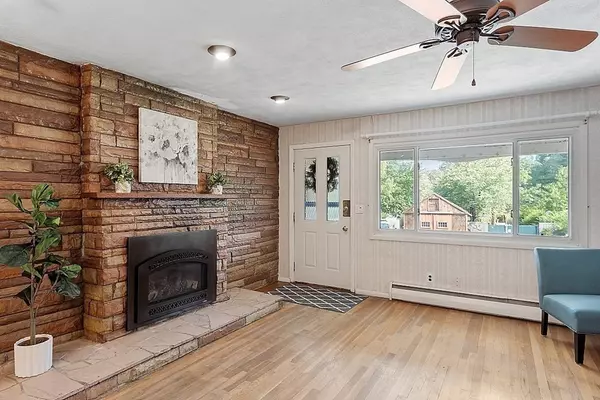$600,000
$585,000
2.6%For more information regarding the value of a property, please contact us for a free consultation.
4 Beds
2 Baths
2,379 SqFt
SOLD DATE : 06/29/2023
Key Details
Sold Price $600,000
Property Type Single Family Home
Sub Type Single Family Residence
Listing Status Sold
Purchase Type For Sale
Square Footage 2,379 sqft
Price per Sqft $252
MLS Listing ID 73118771
Sold Date 06/29/23
Style Ranch
Bedrooms 4
Full Baths 2
HOA Y/N false
Year Built 1964
Annual Tax Amount $6,860
Tax Year 2023
Lot Size 0.500 Acres
Acres 0.5
Property Description
Welcome to 35 Dahlia Dr! Beyond the enormous yard & welcoming front porch, is the most open & bright floor plan you've ever seen! Entertaining and holidays will be easy in enormous combination LR, DR, Kit. Fantastic features inc: one level living w/4 bdrms & 2 baths * hardwood floors * attractive gas fireplace * abundant natural light * screen porch * convenient garage access from kitchen * 1000+ sq ft in walkout lower level * Reeds Ferry shed w/loft and ride-on mower included! Consistent, important improvements have been made to the necessary needs of the home: brand new 4 bdrm septic (lawn just seeded), roof & gutters, heating system, perimeter drain, new sliders, garage door, etc. Now it's time for your custom cosmetic updates! Start building equity and enjoy all that Littleton has to offer – highly regarded schools, nearby town beach & boat ramp, convenient shopping at The Point and easy commutes. It's all here! Showings start at Fri OH (4-6), Sat (11 - 1), Sun (1-3).
Location
State MA
County Middlesex
Zoning R
Direction Goldsmith St to Dahlia Drive
Rooms
Family Room Flooring - Wall to Wall Carpet, Slider
Basement Full, Partially Finished, Walk-Out Access, Sump Pump
Primary Bedroom Level First
Dining Room Flooring - Hardwood, Window(s) - Picture, Open Floorplan
Kitchen Flooring - Vinyl, Dining Area, Deck - Exterior, Slider
Interior
Heating Baseboard
Cooling Window Unit(s)
Flooring Wood, Vinyl, Carpet
Fireplaces Number 1
Fireplaces Type Living Room
Appliance Range, Dishwasher, Microwave, Refrigerator, Freezer, Washer, Dryer, Range Hood, Gas Water Heater, Utility Connections for Gas Range
Laundry In Basement
Exterior
Garage Spaces 1.0
Community Features Shopping, Park, Highway Access
Utilities Available for Gas Range
Waterfront Description Beach Front, Lake/Pond, Beach Ownership(Public)
Roof Type Shingle
Total Parking Spaces 4
Garage Yes
Building
Lot Description Corner Lot
Foundation Concrete Perimeter
Sewer Private Sewer
Water Public
Others
Senior Community false
Read Less Info
Want to know what your home might be worth? Contact us for a FREE valuation!

Our team is ready to help you sell your home for the highest possible price ASAP
Bought with Theo Carmone • Colonial Manor Realty
GET MORE INFORMATION
REALTOR®

