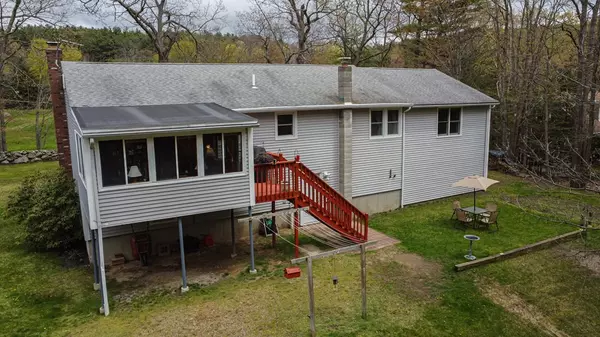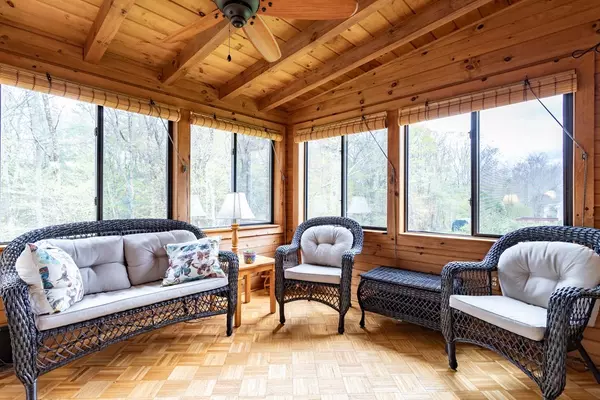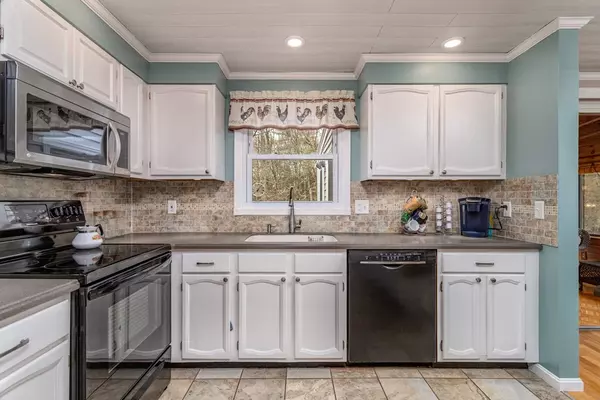$477,000
$429,900
11.0%For more information regarding the value of a property, please contact us for a free consultation.
4 Beds
2 Baths
1,652 SqFt
SOLD DATE : 06/23/2023
Key Details
Sold Price $477,000
Property Type Single Family Home
Sub Type Single Family Residence
Listing Status Sold
Purchase Type For Sale
Square Footage 1,652 sqft
Price per Sqft $288
MLS Listing ID 73108968
Sold Date 06/23/23
Style Raised Ranch
Bedrooms 4
Full Baths 2
HOA Y/N false
Year Built 1981
Annual Tax Amount $5,187
Tax Year 2023
Lot Size 1.310 Acres
Acres 1.31
Property Description
***Multiple Offers Received. Highest & Best Offers due by 5/15 @ 6:00pm.***. Your Forever Home with Room to Grow! This stunning 4 BR, 2 Full BA raised-ranch in Westminster is a turn-key home that's everything you could want and more. You'll be greeted by a spacious living room complete with a cozy fireplace. It's perfect for a movie night or holiday gatherings. The remodeled kitchen features Corian countertops and will make cooking a joy. Sip morning coffee, read a book and enjoy the scenery in the amazing sunroom. Work from home or build a home gym in one of the flexible spaces. This home features a finished basement area boasting a full bath and wood stove. It's perfect for anyone needing some private living space. There's even a heated workshop area for all your projects next to your 2-car garage. Located just minutes from Rte. 2, you'll enjoy the beauty of a rural setting with an easy commute. Don't miss out on the opportunity to make this one-of-a-kind home yours.
Location
State MA
County Worcester
Zoning R2
Direction Route 2A (State Rd E) to S Ashburnham Road
Rooms
Family Room Wood / Coal / Pellet Stove, Flooring - Wall to Wall Carpet, Recessed Lighting
Basement Full, Partially Finished, Walk-Out Access, Interior Entry, Garage Access, Concrete
Primary Bedroom Level First
Dining Room Flooring - Hardwood, Slider, Lighting - Overhead
Kitchen Flooring - Stone/Ceramic Tile, Countertops - Stone/Granite/Solid, Recessed Lighting, Remodeled, Lighting - Overhead
Interior
Interior Features Lighting - Overhead, Ceiling Fan(s), Slider, Office, Sun Room, Central Vacuum, Internet Available - Broadband
Heating Baseboard, Oil, Wood, Wood Stove
Cooling None
Flooring Tile, Carpet, Laminate, Hardwood, Flooring - Wall to Wall Carpet, Flooring - Laminate
Fireplaces Number 2
Fireplaces Type Living Room
Appliance Range, Dishwasher, Microwave, Refrigerator, Washer/Dryer, Vacuum System, Water Softener, Oil Water Heater, Tank Water Heater, Utility Connections for Electric Oven, Utility Connections for Electric Dryer
Laundry Washer Hookup
Exterior
Exterior Feature Rain Gutters, Garden, Stone Wall
Garage Spaces 2.0
Community Features Park, Walk/Jog Trails, Golf, Laundromat, Conservation Area, Highway Access, House of Worship, Public School
Utilities Available for Electric Oven, for Electric Dryer, Washer Hookup
Roof Type Shingle
Total Parking Spaces 4
Garage Yes
Building
Lot Description Cleared, Level, Sloped
Foundation Concrete Perimeter
Sewer Private Sewer
Water Private
Architectural Style Raised Ranch
Others
Senior Community false
Read Less Info
Want to know what your home might be worth? Contact us for a FREE valuation!

Our team is ready to help you sell your home for the highest possible price ASAP
Bought with TOPP Realtors • OWN IT, A 100% Commission Brokerage
GET MORE INFORMATION
REALTOR®






