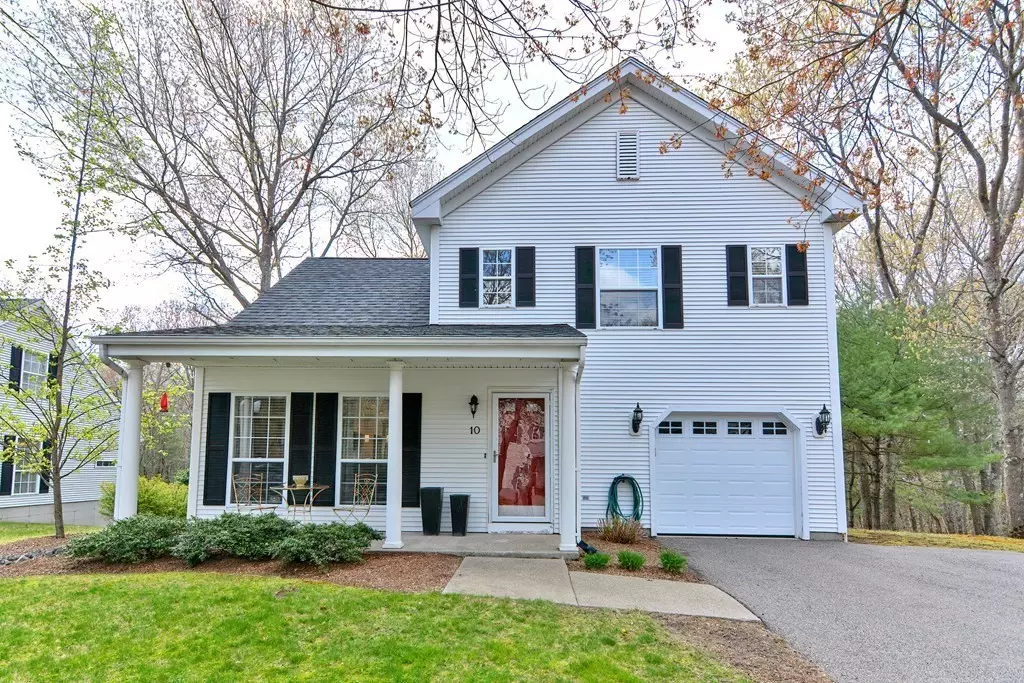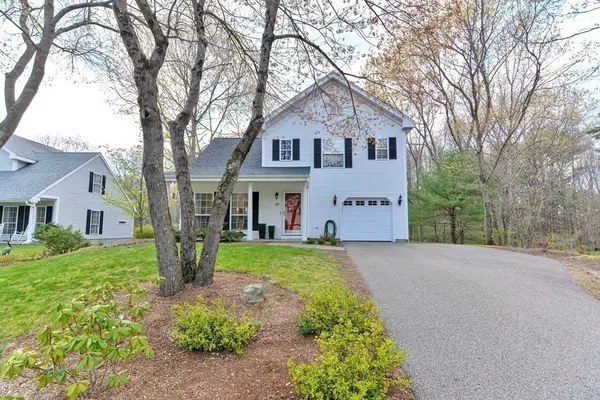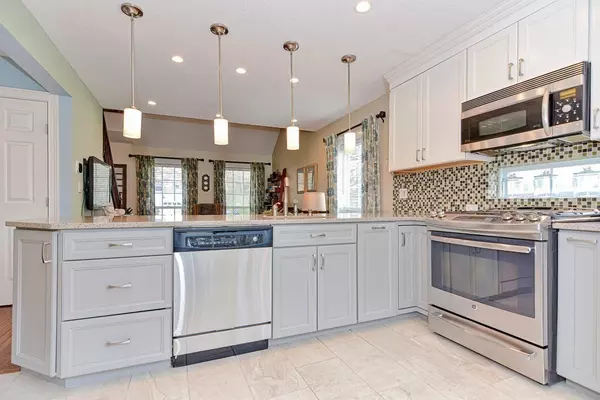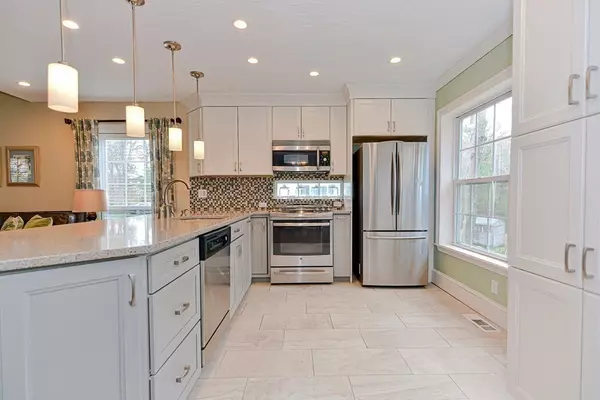$664,000
$649,900
2.2%For more information regarding the value of a property, please contact us for a free consultation.
2 Beds
2 Baths
1,947 SqFt
SOLD DATE : 06/20/2023
Key Details
Sold Price $664,000
Property Type Single Family Home
Sub Type Single Family Residence
Listing Status Sold
Purchase Type For Sale
Square Footage 1,947 sqft
Price per Sqft $341
MLS Listing ID 73107037
Sold Date 06/20/23
Style Colonial
Bedrooms 2
Full Baths 1
Half Baths 2
HOA Fees $165
HOA Y/N true
Year Built 1993
Annual Tax Amount $6,074
Tax Year 2022
Lot Size 7,405 Sqft
Acres 0.17
Property Description
Beautiful Colonial in highly desirable Summerfield Estates is ready for you! The sunny and bright open floor plan is sure to impress. Gorgeous new kitchen boasts an abundance of cabinets, granite countertops, stainless appliances and peninsula with pendant lighting perfect for entertaining. Spacious living room with 9ft ceiling, dining room and slider to deck overlooking private backyard. 2nd floor with primary bedroom and walk in closet, spacious second bedroom with walk in closet, stunning new main bath with tile shower, double mirrored vanity and linen closet, bonus room is perfect for home office or bedroom. Fully finished walk out basement has an awesome family room/game room and extra space for an office or study, 1/2 bath with laundry and slider to back yard. Attached one car garage with lots of storage. Additional updates include new heating system, tankless hot water and roof. Summerfield amenities include clubhouse, swimming pool, tennis court, playground and fitness center.
Location
State MA
County Norfolk
Zoning RES
Direction Cocasset Street to Cannon Forge Drive, left on Clapp Drive left on Cobb Lane
Rooms
Family Room Bathroom - Half, Flooring - Stone/Ceramic Tile, Recessed Lighting
Basement Full, Finished, Walk-Out Access, Interior Entry, Radon Remediation System
Primary Bedroom Level Second
Dining Room Flooring - Wood
Kitchen Flooring - Stone/Ceramic Tile, Countertops - Stone/Granite/Solid, Kitchen Island, Deck - Exterior, Exterior Access, Recessed Lighting, Slider, Lighting - Pendant
Interior
Interior Features Slider, Closet, Bonus Room, Game Room, Home Office
Heating Forced Air, Natural Gas
Cooling Central Air
Flooring Wood, Tile, Carpet, Flooring - Wall to Wall Carpet, Flooring - Stone/Ceramic Tile
Appliance Range, Dishwasher, Microwave, Refrigerator, Gas Water Heater, Plumbed For Ice Maker, Utility Connections for Gas Range, Utility Connections for Gas Oven, Utility Connections for Electric Dryer
Laundry In Basement, Washer Hookup
Exterior
Garage Spaces 1.0
Community Features Public Transportation, Shopping, Pool, Tennis Court(s), Park, Walk/Jog Trails, Golf, Conservation Area, Highway Access, Public School, T-Station
Utilities Available for Gas Range, for Gas Oven, for Electric Dryer, Washer Hookup, Icemaker Connection
Total Parking Spaces 4
Garage Yes
Building
Lot Description Cleared
Foundation Concrete Perimeter
Sewer Public Sewer
Water Public
Schools
Elementary Schools Burrell
Middle Schools Ahern
High Schools Foxboro Hs
Others
Senior Community false
Read Less Info
Want to know what your home might be worth? Contact us for a FREE valuation!

Our team is ready to help you sell your home for the highest possible price ASAP
Bought with Michelle Parlon • RE/MAX Executive Realty
GET MORE INFORMATION
REALTOR®






