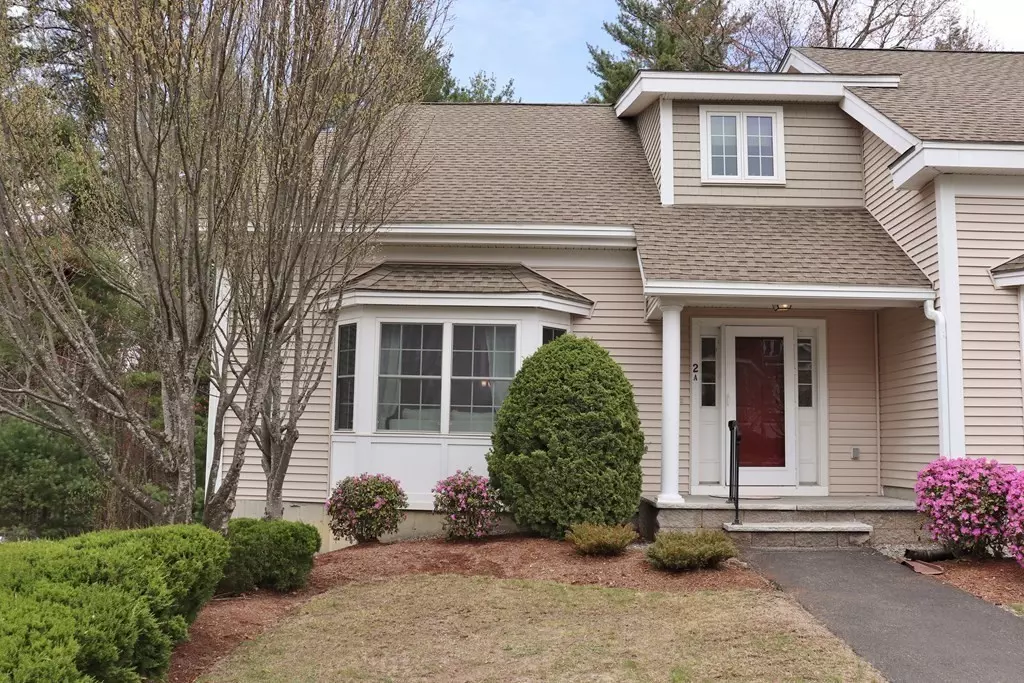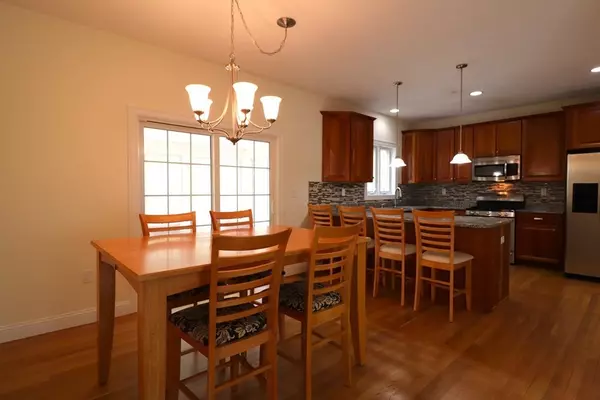$550,000
$545,000
0.9%For more information regarding the value of a property, please contact us for a free consultation.
2 Beds
2.5 Baths
1,833 SqFt
SOLD DATE : 06/09/2023
Key Details
Sold Price $550,000
Property Type Condo
Sub Type Condominium
Listing Status Sold
Purchase Type For Sale
Square Footage 1,833 sqft
Price per Sqft $300
MLS Listing ID 73103429
Sold Date 06/09/23
Bedrooms 2
Full Baths 2
Half Baths 1
HOA Fees $566/mo
HOA Y/N true
Year Built 2007
Annual Tax Amount $7,093
Tax Year 2023
Property Description
Move in condition!! Beautiful end unit town home with 2 car garage in the Littleton Ridge Estates. Enter the front door of this unit to an open tiled entry with pillars leading to formal living room with high ceilings, bay window, gas fireplace & hardwood floors. Adjoining the living room is the spacious family room which is perfect for watching weekend sports or gaming. The dining room offers hardwood & a slider leading to a sunroom & open deck. The updated kitchen features cherry cabinets with granite countertops, stainless appliances including a wine cooler & breakfast bar. The pantry closet & tiled half bath complete the main level. On the second floor there is large guest bedroom, full tiled bath with granite countertops & laundry closet. The carpeted primary bedroom offers a walk in closet & a full bath with granite countertops & tiled floor. The lower level has separate finished room with slider to patio, which would be perfect for an in home office. Great commuter location.
Location
State MA
County Middlesex
Zoning R
Direction Great Road, Rte 119, to Beaver Brook Rd to Charles Ridge. Bridge closed, no access from Westford.
Rooms
Family Room Flooring - Hardwood, Recessed Lighting
Basement Y
Primary Bedroom Level Second
Dining Room Flooring - Hardwood, Slider
Kitchen Flooring - Hardwood, Pantry, Countertops - Stone/Granite/Solid, Breakfast Bar / Nook, Cabinets - Upgraded, Recessed Lighting, Stainless Steel Appliances, Wine Chiller, Gas Stove
Interior
Interior Features Slider, Home Office, Entry Hall, Sun Room
Heating Central, Forced Air, Natural Gas
Cooling Central Air
Flooring Tile, Carpet, Hardwood, Flooring - Wall to Wall Carpet, Flooring - Stone/Ceramic Tile, Flooring - Laminate
Fireplaces Number 1
Fireplaces Type Living Room
Appliance Range, Dishwasher, Microwave, Refrigerator, Washer, Dryer, Wine Refrigerator, Gas Water Heater, Tank Water Heater, Plumbed For Ice Maker, Utility Connections for Gas Range, Utility Connections for Gas Oven, Utility Connections for Electric Dryer
Laundry Second Floor, In Unit, Washer Hookup
Exterior
Exterior Feature Professional Landscaping
Garage Spaces 2.0
Community Features Shopping, Walk/Jog Trails, Medical Facility, Highway Access, House of Worship, Public School
Utilities Available for Gas Range, for Gas Oven, for Electric Dryer, Washer Hookup, Icemaker Connection
Roof Type Shingle
Total Parking Spaces 2
Garage Yes
Building
Story 3
Sewer Private Sewer
Water Public
Schools
Middle Schools Littleton Mid.
High Schools Littleton Hs
Others
Pets Allowed Yes w/ Restrictions
Senior Community false
Acceptable Financing Contract
Listing Terms Contract
Read Less Info
Want to know what your home might be worth? Contact us for a FREE valuation!

Our team is ready to help you sell your home for the highest possible price ASAP
Bought with Jodi Fitzgerald • Fitzgerald & Associates
GET MORE INFORMATION
REALTOR®






