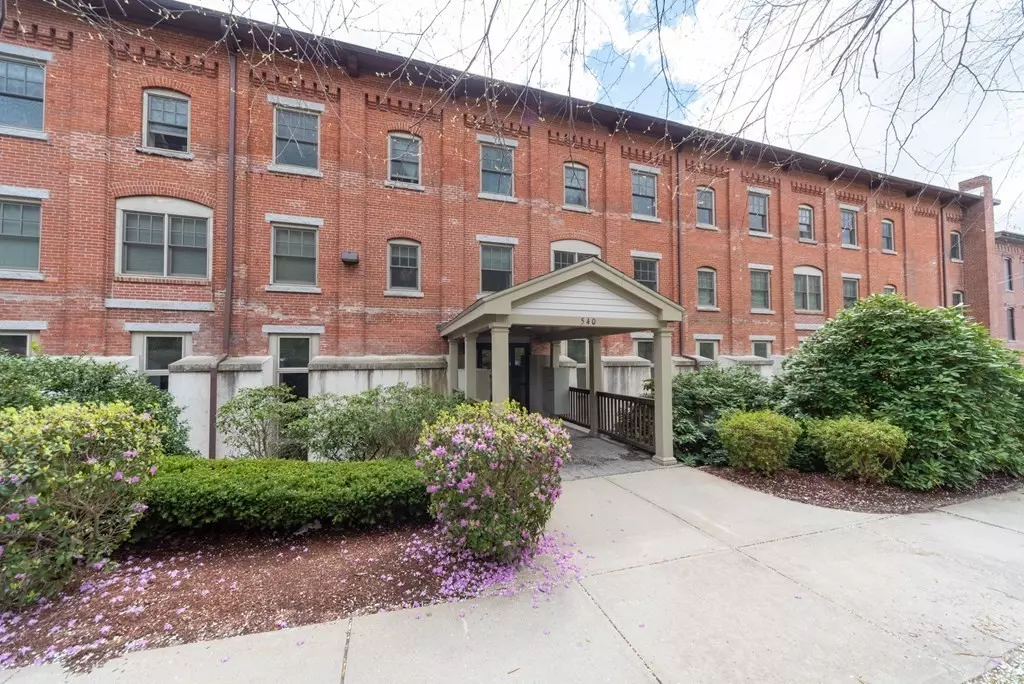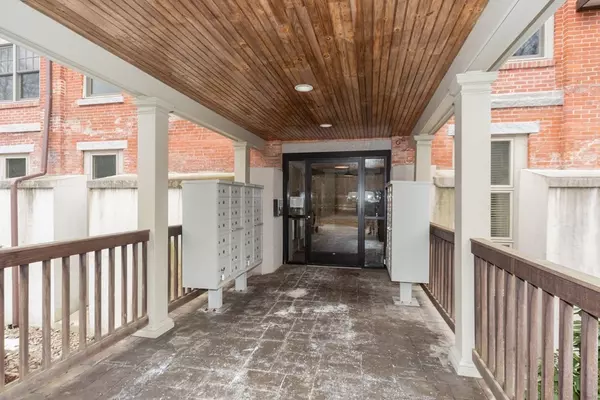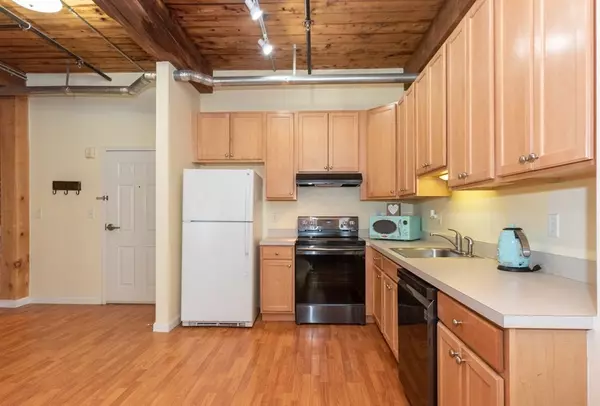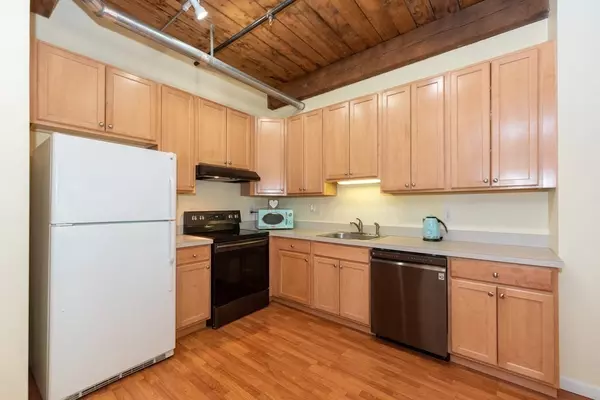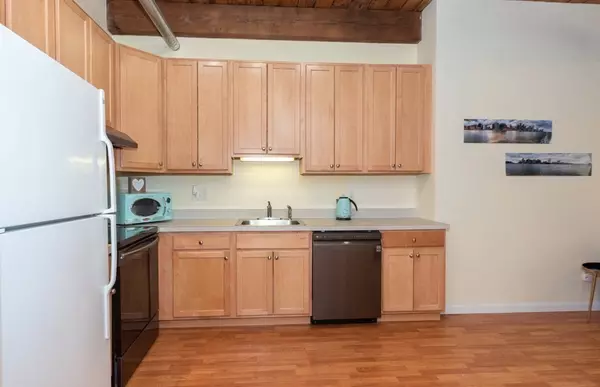$260,000
$259,999
For more information regarding the value of a property, please contact us for a free consultation.
1 Bed
1 Bath
835 SqFt
SOLD DATE : 06/06/2023
Key Details
Sold Price $260,000
Property Type Condo
Sub Type Condominium
Listing Status Sold
Purchase Type For Sale
Square Footage 835 sqft
Price per Sqft $311
MLS Listing ID 73105760
Sold Date 06/06/23
Bedrooms 1
Full Baths 1
HOA Fees $195/mo
HOA Y/N true
Year Built 2006
Annual Tax Amount $2,475
Tax Year 2023
Property Description
*Open House Sunday May 7th, 11:00 am - 12:30 pm* The Lofts at Bigelow Mills is a gorgeous 2007 renovation offering the perfect blend of antique mill building charm & contemporary conveniences of today! This 1 bed/1 bath unit is conveniently located on the second floor close to elevator access. Features an airy and flowing open concept living area with soaring ceiling heights, exposed beams, air ducts, brick walls, original plank wood ceilings, lots of natural sunlight. Eat-in, fully applianced kitchen and updated bath. Central air; very inexpensive utility costs; abundance of closet space; modern track lighting; stackable washer/dryer included in the unit. This unit has an additional bonus: a convenient extra storage unit on the lower level. Deeded parking space plus plenty of visitor parking spaces. Centrally located to most major routes. A stylish place to make your next home! You'll love living here!
Location
State MA
County Worcester
Zoning res
Direction Parking is behind the building
Rooms
Basement N
Primary Bedroom Level First
Kitchen Beamed Ceilings, Flooring - Laminate, Open Floorplan
Interior
Interior Features Entrance Foyer
Heating Forced Air, Electric
Cooling Central Air, Individual
Flooring Carpet, Laminate, Flooring - Laminate
Appliance Range, Dishwasher, Refrigerator, Washer, Dryer, Utility Connections for Electric Oven, Utility Connections for Electric Dryer
Laundry Laundry Closet, First Floor, In Unit, Washer Hookup
Exterior
Exterior Feature Sprinkler System
Community Features Shopping, Park, Medical Facility, Highway Access, House of Worship, Public School
Utilities Available for Electric Oven, for Electric Dryer, Washer Hookup
Roof Type Shingle
Total Parking Spaces 1
Garage No
Building
Story 2
Sewer Public Sewer
Water Public
Schools
Elementary Schools Clinton Elem
Middle Schools Clinton Middle
High Schools Clinton High
Others
Pets Allowed Yes w/ Restrictions
Senior Community false
Read Less Info
Want to know what your home might be worth? Contact us for a FREE valuation!

Our team is ready to help you sell your home for the highest possible price ASAP
Bought with Tisia Ciesluk • Coldwell Banker Realty - Northborough
GET MORE INFORMATION
REALTOR®

