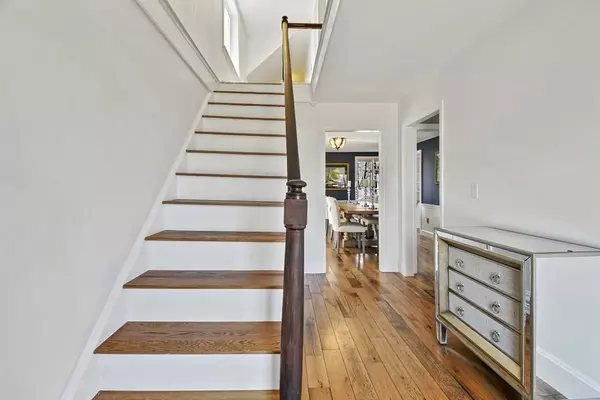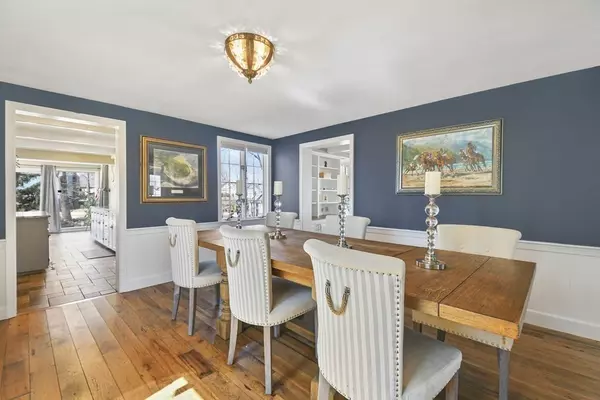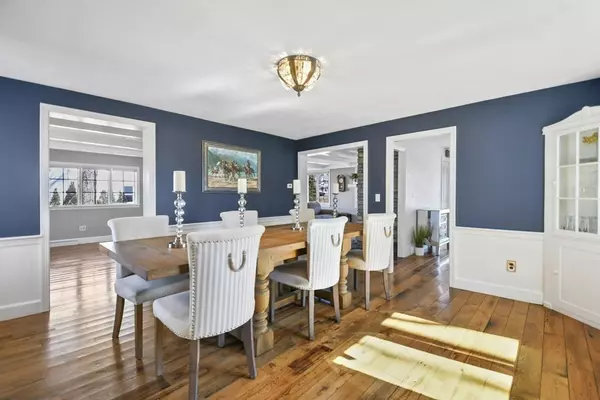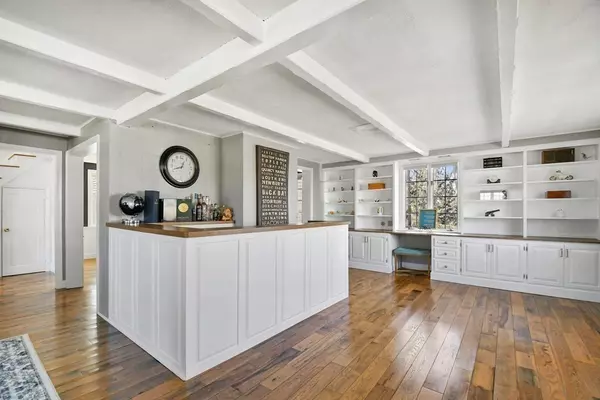$712,000
$699,900
1.7%For more information regarding the value of a property, please contact us for a free consultation.
4 Beds
3.5 Baths
3,804 SqFt
SOLD DATE : 05/26/2023
Key Details
Sold Price $712,000
Property Type Single Family Home
Sub Type Single Family Residence
Listing Status Sold
Purchase Type For Sale
Square Footage 3,804 sqft
Price per Sqft $187
MLS Listing ID 73090496
Sold Date 05/26/23
Style Colonial
Bedrooms 4
Full Baths 3
Half Baths 1
HOA Y/N false
Year Built 1844
Annual Tax Amount $7,440
Tax Year 2022
Lot Size 0.460 Acres
Acres 0.46
Property Description
Stately antique colonial home w/ attached mixed-use space awaits! With a modern floor plan the main house has spacious eat in kitchen with updated granite counters, tiled floors, large island, SS appliances & views to outdoor paradise w/ in-ground pool and patio area perfect for your summer BBQ's. Formal expansive dining room links to impressive family room complete with stone fireplace, wet bar and custom built in cabinets! Choose the front or back staircase & upstairs you'll find your recently renovated primary en-suite w/ tiled shower, glass doors, soaking tub & double vanity all under the bright sunshine of the skylight. New hardwoods lead to the additional 3 bedrooms upstairs. Fourth bed w/ cathedral ceilings and skylights is currently being used as a playroom. The large mixed-use area has potential to be work from home, family room, in-law, or commercial business space. An excellent location for walkability and access to major routes-come see what charming Foxboro has to offer!
Location
State MA
County Norfolk
Zoning R15
Direction Rt. 140 to South St
Rooms
Family Room Beamed Ceilings, Flooring - Hardwood, Wet Bar, Cable Hookup, Lighting - Overhead
Basement Partial, Unfinished
Primary Bedroom Level Second
Dining Room Closet/Cabinets - Custom Built, Flooring - Hardwood, Window(s) - Picture, Chair Rail, Lighting - Overhead, Beadboard
Kitchen Skylight, Beamed Ceilings, Vaulted Ceiling(s), Flooring - Stone/Ceramic Tile, Dining Area, Countertops - Stone/Granite/Solid, Kitchen Island, Exterior Access, Open Floorplan, Recessed Lighting, Slider, Stainless Steel Appliances, Lighting - Pendant, Lighting - Overhead, Vestibule
Interior
Interior Features Bathroom - Full, Bathroom - 3/4, Bathroom - With Shower Stall, Lighting - Overhead, Closet, Closet/Cabinets - Custom Built, Recessed Lighting, Vestibule, Bathroom, Home Office-Separate Entry
Heating Forced Air, Oil
Cooling Central Air
Flooring Wood, Tile, Carpet, Flooring - Stone/Ceramic Tile, Flooring - Laminate
Fireplaces Number 1
Fireplaces Type Family Room
Appliance Range, Dishwasher, Refrigerator, Washer, Dryer, Electric Water Heater, Utility Connections for Electric Range, Utility Connections for Electric Oven, Utility Connections for Electric Dryer
Laundry Dryer Hookup - Electric, Washer Hookup
Exterior
Exterior Feature Rain Gutters, Storage
Garage Spaces 2.0
Pool In Ground
Community Features Public Transportation, Shopping, Pool, Park, Walk/Jog Trails, Golf, Highway Access, House of Worship, Public School, Sidewalks
Utilities Available for Electric Range, for Electric Oven, for Electric Dryer, Washer Hookup
Roof Type Shingle
Total Parking Spaces 4
Garage Yes
Private Pool true
Building
Lot Description Cleared, Level
Foundation Concrete Perimeter, Stone
Sewer Private Sewer
Water Public
Schools
Elementary Schools Igo Elementery
Middle Schools Ahern Middle
High Schools Foxborough Hs
Others
Senior Community false
Read Less Info
Want to know what your home might be worth? Contact us for a FREE valuation!

Our team is ready to help you sell your home for the highest possible price ASAP
Bought with Holly Bellucci • RISE REC
GET MORE INFORMATION
REALTOR®






