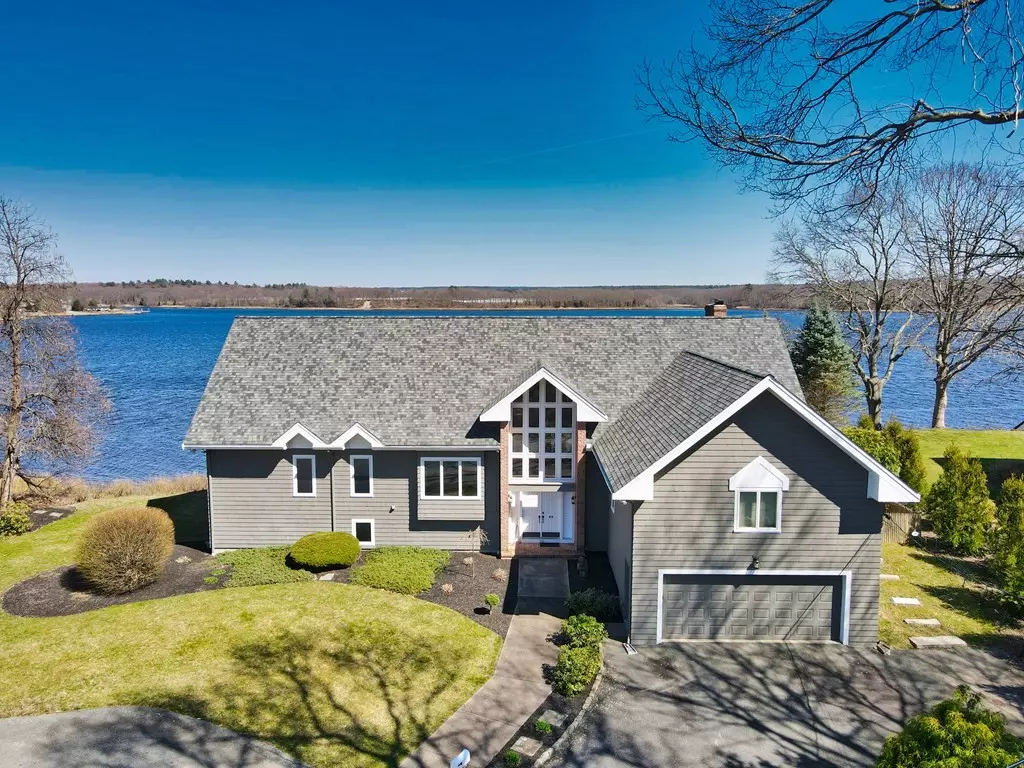$1,025,000
$1,200,000
14.6%For more information regarding the value of a property, please contact us for a free consultation.
4 Beds
3.5 Baths
4,198 SqFt
SOLD DATE : 05/26/2023
Key Details
Sold Price $1,025,000
Property Type Single Family Home
Sub Type Single Family Residence
Listing Status Sold
Purchase Type For Sale
Square Footage 4,198 sqft
Price per Sqft $244
MLS Listing ID 73097364
Sold Date 05/26/23
Style Contemporary
Bedrooms 4
Full Baths 3
Half Baths 1
HOA Y/N false
Year Built 1990
Annual Tax Amount $9,680
Tax Year 2022
Lot Size 0.480 Acres
Acres 0.48
Property Description
WATERFRONT AND WATER VIEWS surround this Custom-Built Pristine Home! Situated on a quiet cul-de-sac on .48 acres, this 4 Bedroom. 3 1/2 Bath Contemporary will take your breath away upon entering. The Main level has an open concept library, dining and living room with cathedral ceilings and offering French doors out to the covered balcony for beautiful Sunrise Views. The Main Suite has 2 walk in closets and 2 bathrooms, one has a shower and the other a jacuzzi tub. Large Eat-in kitchen/ family room combo w/ a gas fireplace and French doors to the outside balcony. Garage access and Laundry room are all on the main level. Full Walk-out basement has an IN-LAW set up w/ a kitchen, full bath, 2 bedrooms w/walk in closets and great views w/plenty of additional storage as well. 2 bonus rooms on the 2nd floor could easily be finished to your personal needs, great living/office or studio space, s.f. is not included. Central Air, Irrigation and Dock Rights with Deep Water Access to the River.
Location
State MA
County Bristol
Zoning R1
Direction Pleasant to Sandy Point to Friends Cove
Rooms
Family Room Flooring - Wall to Wall Carpet, Window(s) - Stained Glass, French Doors, Deck - Exterior, Exterior Access, Recessed Lighting
Basement Full, Partially Finished, Walk-Out Access, Interior Entry, Garage Access, Concrete
Primary Bedroom Level Main, First
Kitchen Flooring - Stone/Ceramic Tile, Dining Area, Recessed Lighting, Stainless Steel Appliances, Gas Stove
Interior
Interior Features Bathroom - Full, Bathroom - With Tub & Shower, Open Floor Plan, Lighting - Sconce, Lighting - Overhead, Slider, Bathroom, Living/Dining Rm Combo, Bonus Room, Kitchen, Inlaw Apt., Central Vacuum
Heating Natural Gas, Hydro Air
Cooling Central Air
Flooring Tile, Carpet, Flooring - Stone/Ceramic Tile, Flooring - Wall to Wall Carpet
Fireplaces Number 1
Fireplaces Type Family Room
Appliance Range, Dishwasher, Disposal, Microwave, Refrigerator, Washer, Dryer, Vacuum System, Gas Water Heater, Tank Water Heater, Plumbed For Ice Maker, Utility Connections for Gas Range, Utility Connections for Electric Dryer
Laundry Electric Dryer Hookup, Washer Hookup, First Floor
Exterior
Exterior Feature Balcony - Exterior, Sprinkler System
Garage Spaces 2.0
Utilities Available for Gas Range, for Electric Dryer, Washer Hookup, Icemaker Connection
Waterfront Description Waterfront, Beach Front, River, Deep Water Access, Direct Access, Private, River, 1/2 to 1 Mile To Beach, Beach Ownership(Public)
Roof Type Shingle
Total Parking Spaces 4
Garage Yes
Building
Lot Description Cul-De-Sac, Level
Foundation Concrete Perimeter, Irregular
Sewer Public Sewer
Water Public
Schools
Elementary Schools North
Middle Schools Somerset
High Schools Somerset Berkle
Others
Senior Community false
Read Less Info
Want to know what your home might be worth? Contact us for a FREE valuation!

Our team is ready to help you sell your home for the highest possible price ASAP
Bought with Kimberly Brady • Coldwell Banker Realty - Westwood
GET MORE INFORMATION

REALTOR®

