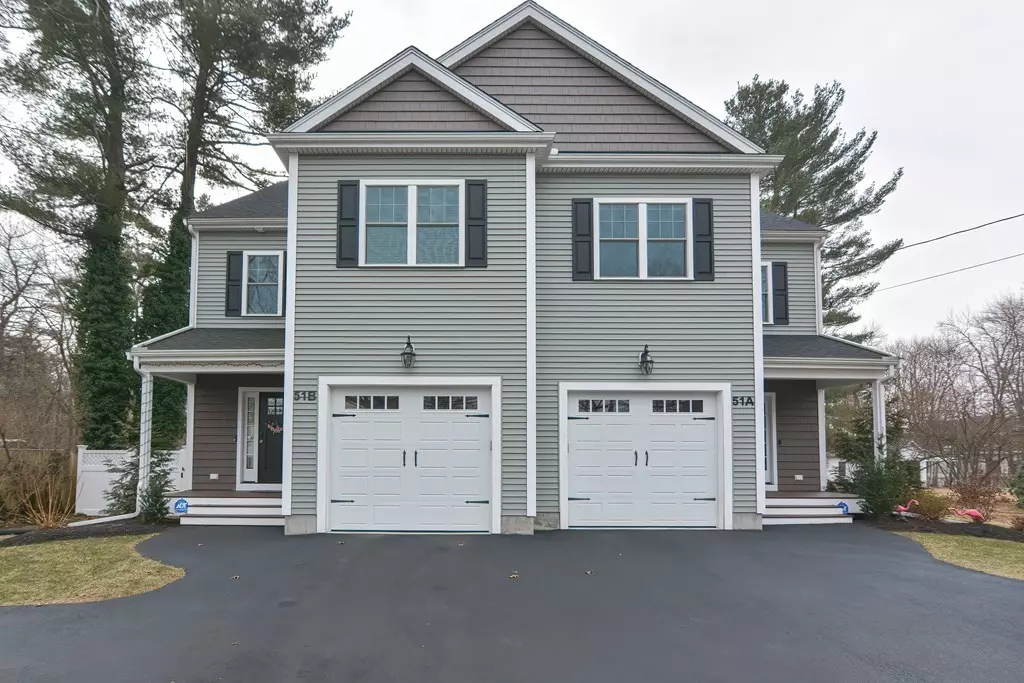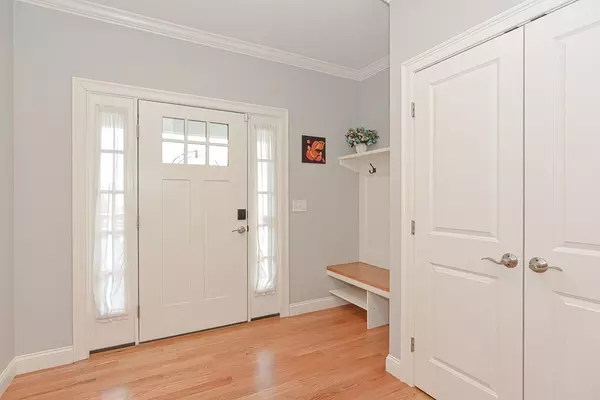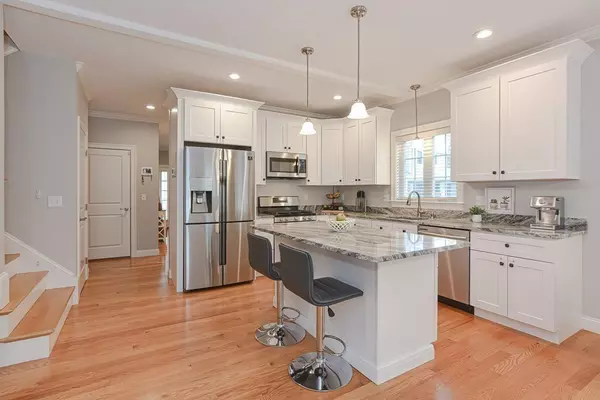$695,000
$679,900
2.2%For more information regarding the value of a property, please contact us for a free consultation.
3 Beds
2.5 Baths
2,124 SqFt
SOLD DATE : 05/25/2023
Key Details
Sold Price $695,000
Property Type Condo
Sub Type Condominium
Listing Status Sold
Purchase Type For Sale
Square Footage 2,124 sqft
Price per Sqft $327
MLS Listing ID 73095135
Sold Date 05/25/23
Bedrooms 3
Full Baths 2
Half Baths 1
HOA Fees $200/mo
HOA Y/N true
Year Built 2018
Annual Tax Amount $7,194
Tax Year 2022
Property Description
SUNNY GORGEOUS DUPLEX! This beautifully maintained 3 bedroom 2.5 bath home offers 9' CEILINGS on the first floor and over sized windows allowing loads of light. Beautiful solid Oak Hardwood floors throughout the 1st Floor, stairs/hallway. Large foyer with built in bench leads to the spacious kitchen with upgraded white cabinetry, large island, granite counters, stainless steel appliances and large pantry. Open Dining area has plenty of room for entertaining and the living area has a spectacular gas fireplace completing the open floor plan. Large Primary Bedroom has a walk-in closet along with private full bath, shower and double vanity. Two additional large bedrooms and extra large second full bath with tub/shower and double vanity. Laundry Room and extra closet space round out the second floor. Full unfinished basement offers plenty of extra storage space! Fenced in extra large backyard offers plenty of privacy. Dual Heat/ A/C systems Stop by and see this beautiful home Open House!
Location
State MA
County Norfolk
Zoning R
Direction Mechanic St. Foxboro to Chestnut St.
Rooms
Basement Y
Primary Bedroom Level Second
Dining Room Flooring - Hardwood, Open Floorplan, Lighting - Overhead
Kitchen Flooring - Hardwood, Pantry, Kitchen Island, Cabinets - Upgraded, Open Floorplan, Recessed Lighting, Stainless Steel Appliances, Lighting - Pendant
Interior
Interior Features Internet Available - Unknown
Heating Central, Forced Air, Propane
Cooling Central Air
Flooring Tile, Hardwood
Fireplaces Number 1
Fireplaces Type Living Room
Appliance Range, Dishwasher, Microwave, Refrigerator, Washer, Dryer, Electric Water Heater, Propane Water Heater, Utility Connections for Gas Range, Utility Connections for Gas Dryer
Laundry Gas Dryer Hookup, Washer Hookup, Lighting - Overhead, Second Floor
Exterior
Exterior Feature Rain Gutters, Sprinkler System
Garage Spaces 1.0
Fence Security, Fenced
Community Features Shopping, Tennis Court(s), Park, Walk/Jog Trails, Conservation Area, Highway Access, House of Worship, Private School, Public School, T-Station
Utilities Available for Gas Range, for Gas Dryer
Roof Type Shingle
Total Parking Spaces 4
Garage Yes
Building
Story 2
Sewer Private Sewer
Water Public
Others
Senior Community false
Read Less Info
Want to know what your home might be worth? Contact us for a FREE valuation!

Our team is ready to help you sell your home for the highest possible price ASAP
Bought with Rodrigo Serrano • Leading Edge Real Estate
GET MORE INFORMATION
REALTOR®






