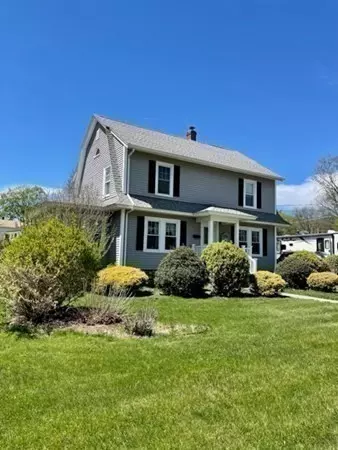$475,000
$449,900
5.6%For more information regarding the value of a property, please contact us for a free consultation.
3 Beds
2 Baths
1,744 SqFt
SOLD DATE : 05/25/2023
Key Details
Sold Price $475,000
Property Type Single Family Home
Sub Type Single Family Residence
Listing Status Sold
Purchase Type For Sale
Square Footage 1,744 sqft
Price per Sqft $272
MLS Listing ID 73102626
Sold Date 05/25/23
Style Colonial
Bedrooms 3
Full Baths 2
HOA Y/N false
Year Built 1920
Annual Tax Amount $4,859
Tax Year 2022
Lot Size 0.700 Acres
Acres 0.7
Property Description
This inviting traditional Dutch colonial home has been lovingly maintained by the same owners for over 40 years! As you approach the home you will notice the stunning curb appeal. The main level offers a seamless transition between the kitchen, dining room, and living room. The beautiful sun filled sunroom is ideal as a sitting room or playroom. Rounding out the first floor is a bathroom complete with standup shower. The second level offers three spacious bedrooms, large renovated full bath, and convenient hall laundry. The recent mudroom addition features a large closet, tile floor and sliding door that leads to the expansive deck. The deck overlooks the large and level backyard which is complete with a fenced vegetable garden, large shed, kennel, and beautiful mature landscaping. Notable updates include replacement windows, vinyl siding, young roof, refinished hardwoods, new furnace, new hot water heater, patio, front/rear deck composite wood and vinyl railings, and new stone walkway
Location
State MA
County Worcester
Zoning RES
Direction GPS
Rooms
Basement Bulkhead
Primary Bedroom Level Second
Dining Room Flooring - Hardwood
Interior
Interior Features Ceiling Fan(s), Vaulted Ceiling(s), Recessed Lighting, Sun Room
Heating Steam, Oil
Cooling Window Unit(s)
Flooring Wood, Tile, Carpet, Flooring - Hardwood
Appliance Range, Dishwasher, Disposal, Trash Compactor, Refrigerator, Washer, Dryer, Range Hood, Oil Water Heater, Tank Water Heater, Utility Connections for Electric Range, Utility Connections for Electric Oven, Utility Connections for Electric Dryer
Laundry Laundry Closet, Electric Dryer Hookup, Second Floor, Washer Hookup
Exterior
Exterior Feature Rain Gutters, Storage, Garden, Kennel
Community Features Public Transportation, Shopping, Tennis Court(s), Park, Walk/Jog Trails, Golf, Medical Facility, Bike Path, Highway Access, Private School, Public School, University, Sidewalks
Utilities Available for Electric Range, for Electric Oven, for Electric Dryer, Washer Hookup
Roof Type Shingle
Total Parking Spaces 4
Garage No
Building
Lot Description Corner Lot, Level
Foundation Stone
Sewer Public Sewer
Water Public
Architectural Style Colonial
Schools
Elementary Schools Bryn Mawr/Swis
Middle Schools Auburn
High Schools Auburn
Others
Senior Community false
Read Less Info
Want to know what your home might be worth? Contact us for a FREE valuation!

Our team is ready to help you sell your home for the highest possible price ASAP
Bought with Donna Caissie • 2 Sisters Realty & Associates
GET MORE INFORMATION
REALTOR®






