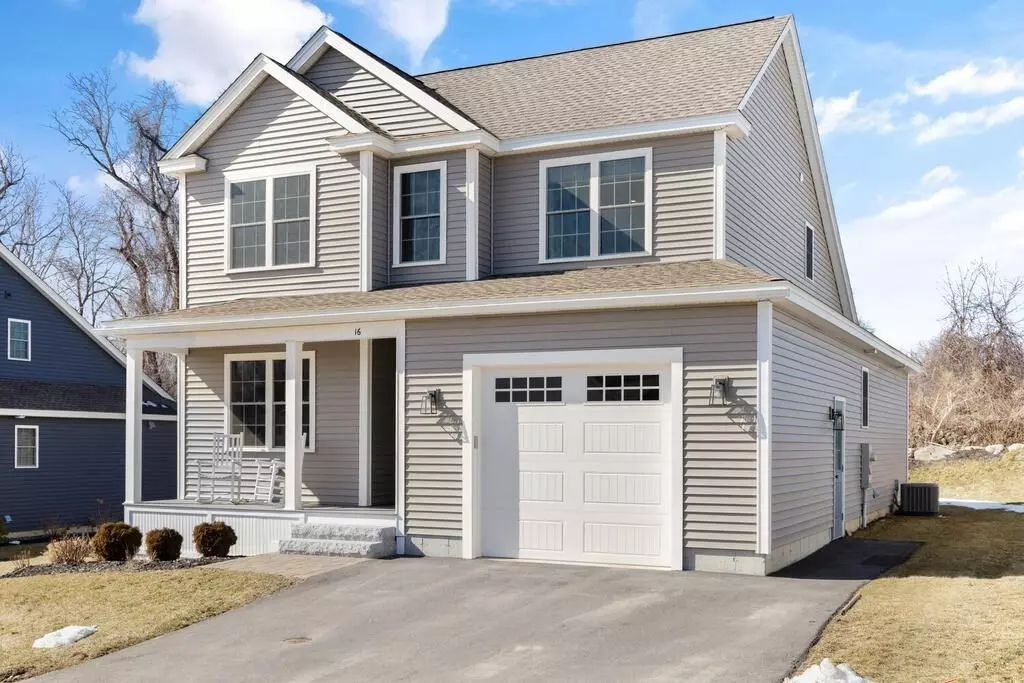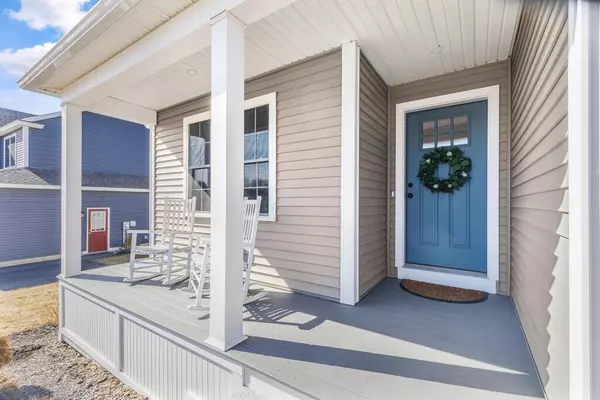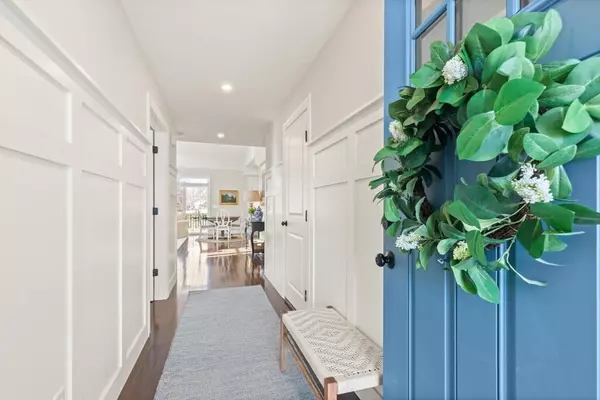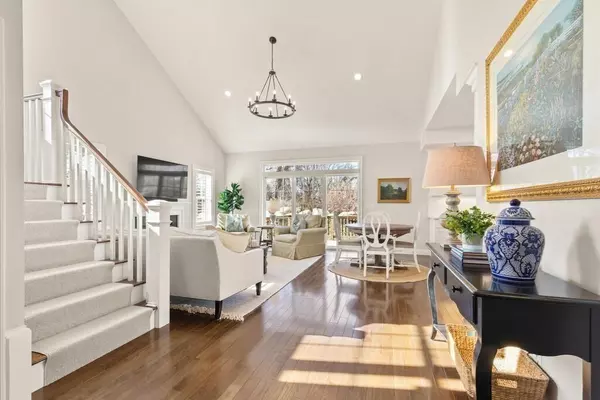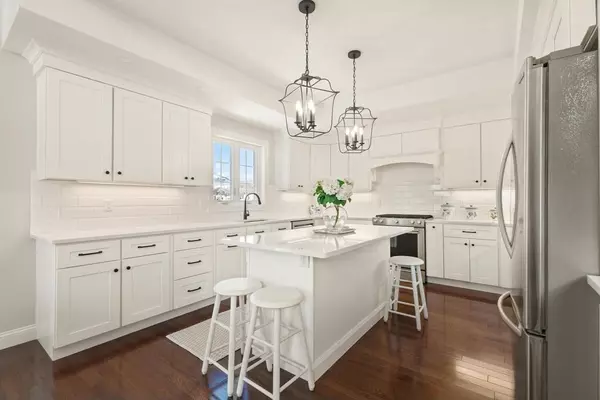$720,000
$709,900
1.4%For more information regarding the value of a property, please contact us for a free consultation.
2 Beds
3 Baths
1,947 SqFt
SOLD DATE : 05/22/2023
Key Details
Sold Price $720,000
Property Type Condo
Sub Type Condominium
Listing Status Sold
Purchase Type For Sale
Square Footage 1,947 sqft
Price per Sqft $369
MLS Listing ID 73085897
Sold Date 05/22/23
Bedrooms 2
Full Baths 3
HOA Fees $220/mo
HOA Y/N true
Year Built 2020
Annual Tax Amount $9,768
Tax Year 2023
Property Description
Welcome to the Condos at Dean Ln, one of Littleton's 55+ premier neighborhoods. This 3 yr young detached home has 2+ BRs & 3 Full BAs & features a versatile open floor plan which is adorned with style & elegance. The kitchen boasts quartz counter tops, exhaust hood, custom mission style cabinets, wine frig, center island, tiled backsplash & chocolate colored HW floors. The family room features a soaring vaulted ceiling, HW floors, custom mantel & gas FP, and sliding doors which lead to your private backyard deck. Custom blinds throughout; including a remote blind for the family room slider. The 1st floor BR/den/office has easy access to a custom BA featuring a tiled shower stall & glass doors, double sinks; perfect 1st floor master or guest BR. Convenient 1st floor laundry room w/built-in cabinets. Second floor en-suite BRS both with custom baths & an abundance of closet space. 1 C gar/3 parking spaces. Walking trails. Take back your weekends & enjoy elegant living at its best!
Location
State MA
County Middlesex
Zoning Res
Direction Great Rd > Couper Farm Ln > Field Ln > Dean Ln - SF Unit is located on the outside of the cul-da-sac
Rooms
Basement Y
Primary Bedroom Level Second
Dining Room Vaulted Ceiling(s), Flooring - Hardwood, Slider
Kitchen Flooring - Hardwood, Dining Area, Countertops - Stone/Granite/Solid, Kitchen Island, Breakfast Bar / Nook, Cabinets - Upgraded, Exterior Access, Open Floorplan, Recessed Lighting, Slider, Stainless Steel Appliances, Wine Chiller, Gas Stove
Interior
Heating Central, Forced Air, Propane
Cooling Central Air
Flooring Tile, Carpet, Hardwood
Fireplaces Number 1
Fireplaces Type Living Room
Appliance Range, Dishwasher, Refrigerator, Wine Refrigerator, Range Hood, Plumbed For Ice Maker, Utility Connections for Gas Range, Utility Connections for Gas Oven
Laundry Closet/Cabinets - Custom Built, Flooring - Stone/Ceramic Tile, Electric Dryer Hookup, Washer Hookup, First Floor, In Unit
Exterior
Exterior Feature Professional Landscaping, Sprinkler System
Garage Spaces 1.0
Community Features Shopping, Pool, Tennis Court(s), Park, Walk/Jog Trails, Stable(s), Golf, Medical Facility, Laundromat, Conservation Area, Highway Access, House of Worship, Private School, Public School, T-Station, Adult Community
Utilities Available for Gas Range, for Gas Oven, Washer Hookup, Icemaker Connection
Waterfront Description Beach Front, Lake/Pond, 1 to 2 Mile To Beach, Beach Ownership(Public)
Roof Type Shingle
Total Parking Spaces 2
Garage Yes
Building
Story 2
Sewer Other
Water Public
Others
Pets Allowed Yes
Senior Community true
Acceptable Financing Contract
Listing Terms Contract
Read Less Info
Want to know what your home might be worth? Contact us for a FREE valuation!

Our team is ready to help you sell your home for the highest possible price ASAP
Bought with Oren Malka • Coldwell Banker Realty - Newton
GET MORE INFORMATION
REALTOR®

