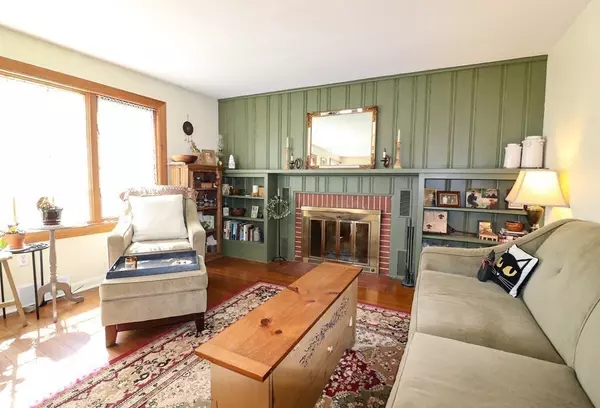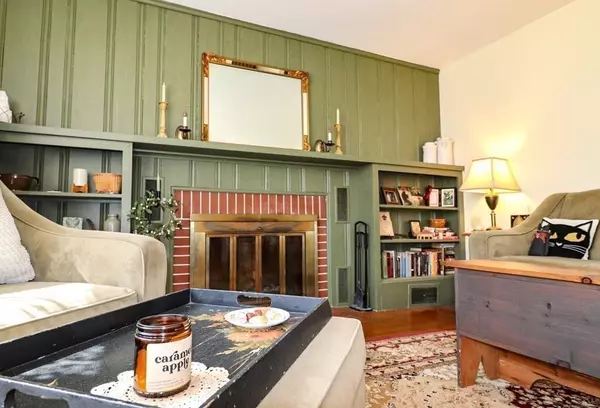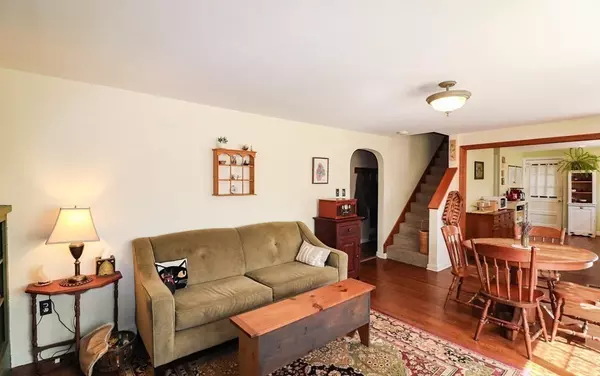$410,000
$409,900
For more information regarding the value of a property, please contact us for a free consultation.
3 Beds
2 Baths
1,310 SqFt
SOLD DATE : 05/16/2023
Key Details
Sold Price $410,000
Property Type Single Family Home
Sub Type Single Family Residence
Listing Status Sold
Purchase Type For Sale
Square Footage 1,310 sqft
Price per Sqft $312
MLS Listing ID 73093106
Sold Date 05/16/23
Style Cape
Bedrooms 3
Full Baths 2
HOA Y/N false
Year Built 1951
Annual Tax Amount $5,502
Tax Year 2023
Lot Size 0.350 Acres
Acres 0.35
Property Description
Welcome home to 14 Ashcroft Street, a charming cape located on a quaint, dead-end street in a highly sought-after Auburn neighborhood. You'll feel right at home as you enter into the living room with a cozy fireplace, custom built-ins, and open-floor plan to the kitchen. The bright and updated kitchen features butcher block countertops, farmhouse sink, recessed lighting, and a pantry. The dining room is an entertainer's dream with access to an oversized deck overlooking the wooded backyard. Two bedrooms featuring hardwoods and a full bathroom finish the first floor perfectly. Head upstairs to the large and private main bedroom complete with another bathroom. This impeccable cape is loaded with countless features to love, including a family room/office space in the walk-out basement. Spend the warmer months relaxing on the deck and cooler months by the fireplace. Enjoy serene living just outside of Worcester while also being centrally located to all major commutes and cities!
Location
State MA
County Worcester
Zoning RA
Direction Take Oxford St N to Ashcroft St
Rooms
Family Room Flooring - Wall to Wall Carpet, Exterior Access, Recessed Lighting
Basement Partially Finished, Walk-Out Access
Primary Bedroom Level Second
Dining Room Flooring - Hardwood, Exterior Access, Slider, Lighting - Overhead
Kitchen Flooring - Laminate, Pantry, Open Floorplan, Recessed Lighting, Remodeled
Interior
Heating Forced Air, Oil
Cooling None
Flooring Tile, Carpet, Laminate, Hardwood
Fireplaces Number 1
Appliance Range, Dishwasher, Refrigerator, Washer, Dryer, Electric Water Heater, Utility Connections for Electric Range, Utility Connections for Electric Dryer
Laundry In Basement, Washer Hookup
Exterior
Exterior Feature Rain Gutters
Garage Spaces 1.0
Fence Fenced
Community Features Shopping, Park, Highway Access, House of Worship, Public School
Utilities Available for Electric Range, for Electric Dryer, Washer Hookup
Roof Type Shingle
Total Parking Spaces 2
Garage Yes
Building
Foundation Concrete Perimeter
Sewer Public Sewer
Water Public
Architectural Style Cape
Schools
Elementary Schools Bryn Mawr
Middle Schools Swanson Rd
High Schools Auburn High
Others
Senior Community false
Read Less Info
Want to know what your home might be worth? Contact us for a FREE valuation!

Our team is ready to help you sell your home for the highest possible price ASAP
Bought with Pamela LaComfora • 1 Worcester Homes
GET MORE INFORMATION
REALTOR®






