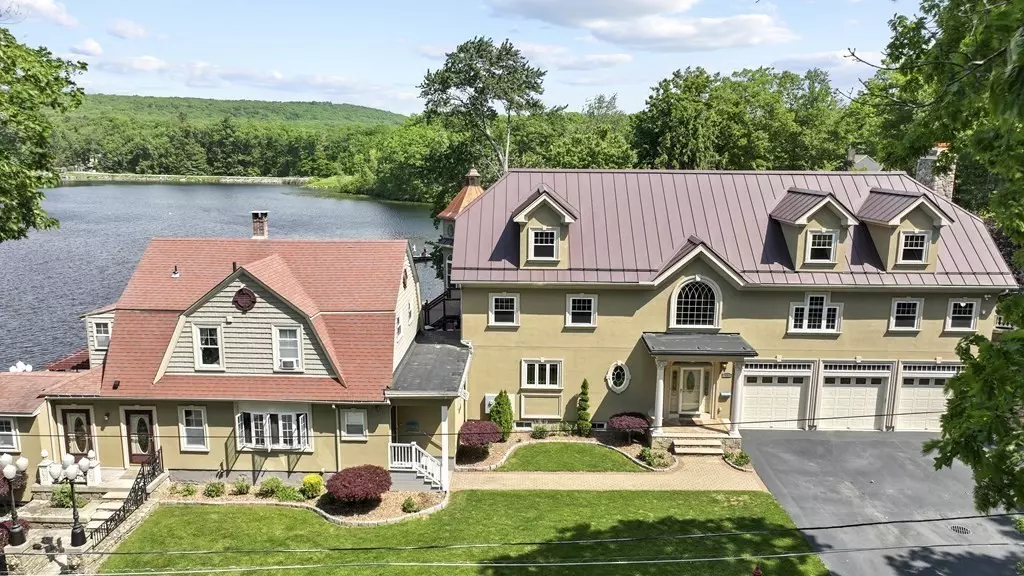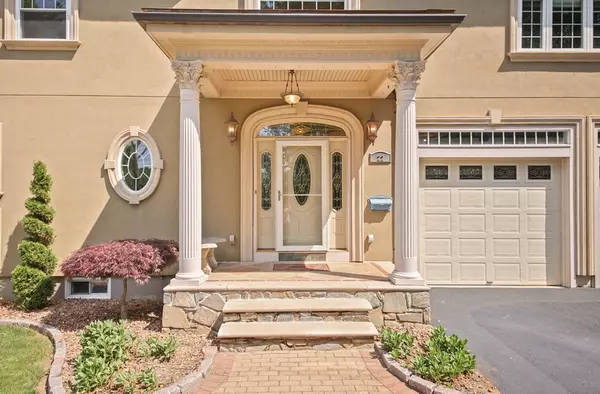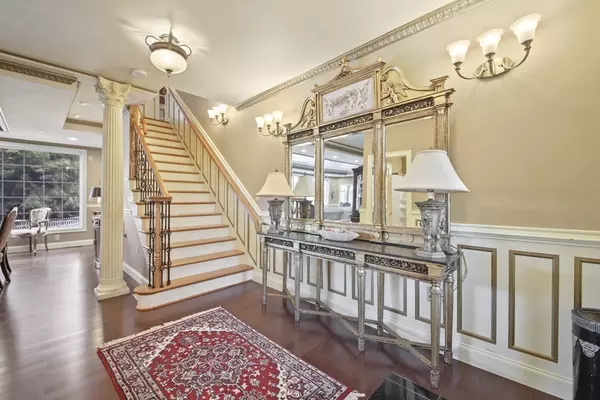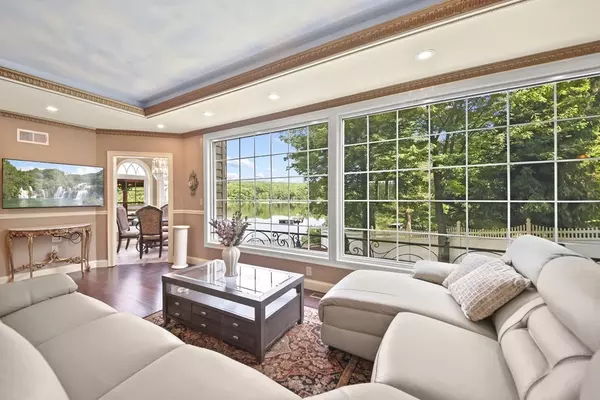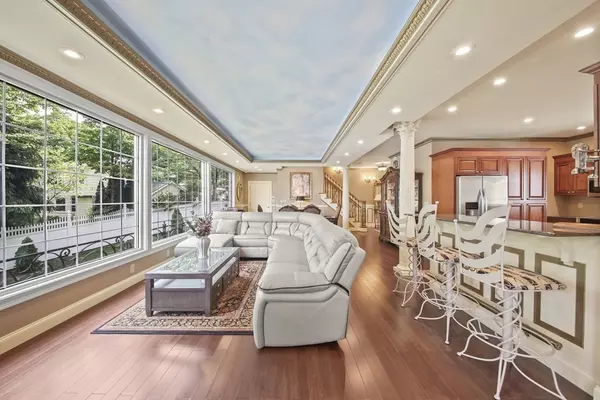$1,000,000
$1,089,900
8.2%For more information regarding the value of a property, please contact us for a free consultation.
9 Beds
5.5 Baths
5,464 SqFt
SOLD DATE : 05/16/2023
Key Details
Sold Price $1,000,000
Property Type Multi-Family
Sub Type Multi Family
Listing Status Sold
Purchase Type For Sale
Square Footage 5,464 sqft
Price per Sqft $183
MLS Listing ID 73079754
Sold Date 05/16/23
Bedrooms 9
Full Baths 5
Half Baths 1
Year Built 1920
Annual Tax Amount $14,112
Tax Year 2022
Lot Size 0.400 Acres
Acres 0.4
Property Description
Fantastic Price Improvement! Once in a lifetime opportunity to own this luxurious multi-family waterfront property w/ spectacular views of Stoneville Reservoir! You will fall in love as you drive down the driveway & see all this home has to offer. A wall of windows accents the living rm, which opens to the dining area & the chefs kitchen w/ a pantry for even more storage! Retreat upstairs to the master oasis offering electric fireplace, 2 walk-in closets & a spa like bath complete w/ a soaking tub & a fl to ceiling tiled shower! The 2nd flr also offers 4 more bedrms, full bath & 2 sitting rms! A bonus rm on the 3rd flr makes for the perfect recreation rm or home theater. This home has a 2nd unit w/ 2 bedrms as well as a another 2 bdrm unit perfect for extended guests. Spend the summer months outside in your own private oasis w/ direct waterfront access & a private dock. Add'l features include a lg back deck w/ a covered viewing area, jacuzzi rm & professionally landscaped grounds!
Location
State MA
County Worcester
Zoning R
Direction Wallace Ave to Bylund Ave
Rooms
Basement Full, Walk-Out Access, Interior Entry, Bulkhead, Concrete, Unfinished
Interior
Interior Features Unit 1(Ceiling Fans, Cathedral/Vaulted Ceilings, Crown Molding, High Speed Internet Hookup, Upgraded Cabinets, Upgraded Countertops, Bathroom with Shower Stall, Bathroom With Tub & Shower, Open Floor Plan, Programmable Thermostat), Unit 2(Bathroom With Tub & Shower), Unit 1 Rooms(Living Room, Dining Room, Kitchen, Family Room, Office/Den, Other (See Remarks)), Unit 2 Rooms(Living Room, Kitchen)
Heating Unit 1(Hot Water Baseboard, Propane, Radiant), Unit 2(Hot Water Baseboard, Oil)
Cooling Unit 1(Central Air), Unit 2(None)
Flooring Tile, Vinyl, Carpet, Hardwood, Unit 1(undefined), Unit 2(Hardwood Floors)
Fireplaces Number 1
Appliance Unit 1(Range, Wall Oven, Dishwasher, Disposal, Microwave, Countertop Range, Refrigerator, Other (See Remarks)), Electric Water Heater, Propane Water Heater, Tank Water Heater
Laundry Unit 1 Laundry Room
Exterior
Exterior Feature Balcony, Rain Gutters, Storage, Professional Landscaping, Stone Wall, Unit 1 Balcony/Deck
Garage Spaces 3.0
Community Features Public Transportation, Shopping, Tennis Court(s), Park, Walk/Jog Trails, Stable(s), Golf, Medical Facility, Laundromat, Bike Path, Conservation Area, Highway Access, House of Worship, Public School, T-Station
Waterfront Description Waterfront, Beach Front, Navigable Water, Pond, Dock/Mooring, Frontage, Direct Access, Lake/Pond, Frontage, 0 to 1/10 Mile To Beach, Beach Ownership(Private)
View Y/N Yes
View Scenic View(s)
Roof Type Shingle, Rubber, Metal
Total Parking Spaces 13
Garage Yes
Building
Lot Description Corner Lot
Story 4
Foundation Concrete Perimeter
Sewer Public Sewer
Water Public
Others
Senior Community false
Read Less Info
Want to know what your home might be worth? Contact us for a FREE valuation!

Our team is ready to help you sell your home for the highest possible price ASAP
Bought with Golden Key Team • RE/MAX American Dream
GET MORE INFORMATION
REALTOR®

