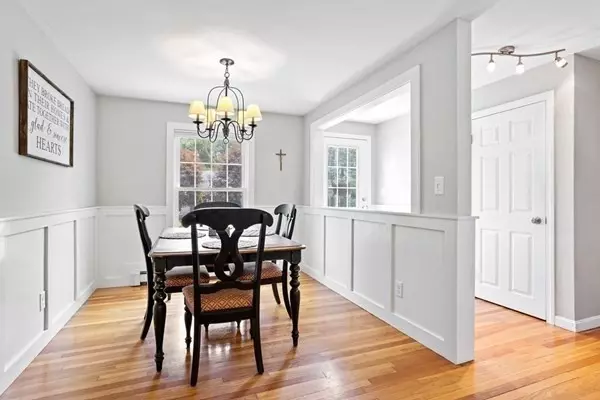$536,000
$525,000
2.1%For more information regarding the value of a property, please contact us for a free consultation.
5 Beds
2 Baths
1,747 SqFt
SOLD DATE : 05/15/2023
Key Details
Sold Price $536,000
Property Type Single Family Home
Sub Type Single Family Residence
Listing Status Sold
Purchase Type For Sale
Square Footage 1,747 sqft
Price per Sqft $306
MLS Listing ID 73094241
Sold Date 05/15/23
Style Cape
Bedrooms 5
Full Baths 2
HOA Y/N false
Year Built 1962
Annual Tax Amount $5,558
Tax Year 2022
Lot Size 0.270 Acres
Acres 0.27
Property Description
Highly desirable neighborhood with easy access to Rt 2 and the train station! This wonderfully maintained home features a flexible floor plan with up to 5 bedrooms! Hardwood floors throughout most of home including in the bedrooms, with 2 on the first floor and 3 on the second and a full bath on each level! The main level offers an inviting open concept with a fully applianced granite countertop kitchen that flows into the dining room and spacious living room, where you can cozy up to the wood-burning fireplace! All three bedrooms on the upper level are large and share a common full bath. Most of the major updates have been done for you over the past 10 years, including siding, windows, and roof. An oversized two car garage, Town water and Town sewer, adorable backyard, close to all the shopping and activities at the center, and the wonderful Westminster schools!
Location
State MA
County Worcester
Zoning R1
Direction West Main St to Fenno - house is on the right
Rooms
Basement Full, Interior Entry, Bulkhead, Concrete
Primary Bedroom Level Main, First
Dining Room Flooring - Hardwood, Open Floorplan, Wainscoting, Lighting - Overhead
Kitchen Flooring - Hardwood, Countertops - Stone/Granite/Solid, Exterior Access
Interior
Interior Features Internet Available - Broadband
Heating Baseboard, Oil
Cooling Window Unit(s)
Flooring Wood, Vinyl
Fireplaces Number 1
Fireplaces Type Living Room
Appliance Range, Dishwasher, Microwave, Refrigerator, Oil Water Heater, Tank Water Heaterless, Utility Connections for Electric Range, Utility Connections for Electric Dryer
Laundry Electric Dryer Hookup, Washer Hookup, In Basement
Exterior
Exterior Feature Rain Gutters, Storage
Garage Spaces 2.0
Community Features Shopping, Golf, Medical Facility, Laundromat, Highway Access, House of Worship, Public School, T-Station
Utilities Available for Electric Range, for Electric Dryer, Washer Hookup
Waterfront Description Beach Front, Beach Access, Lake/Pond, Unknown To Beach, Beach Ownership(Public)
Roof Type Shingle
Total Parking Spaces 4
Garage Yes
Building
Lot Description Gentle Sloping
Foundation Concrete Perimeter
Sewer Public Sewer
Water Public
Architectural Style Cape
Schools
Elementary Schools Westminster
Middle Schools Overlook
High Schools Oakmont
Others
Senior Community false
Read Less Info
Want to know what your home might be worth? Contact us for a FREE valuation!

Our team is ready to help you sell your home for the highest possible price ASAP
Bought with Deborah Buckley • Keller Williams Realty North Central
GET MORE INFORMATION
REALTOR®






