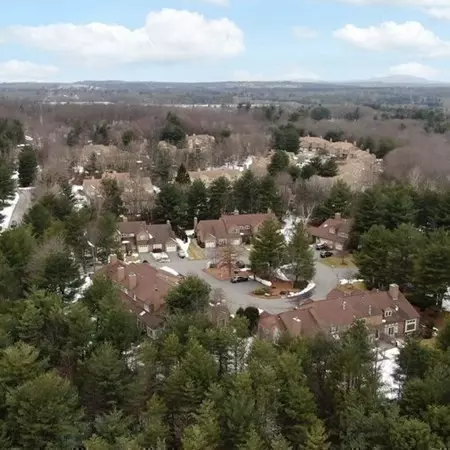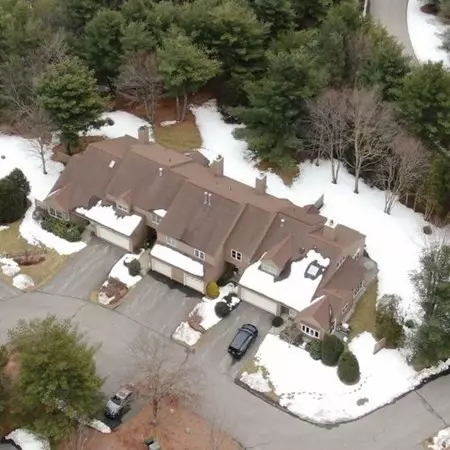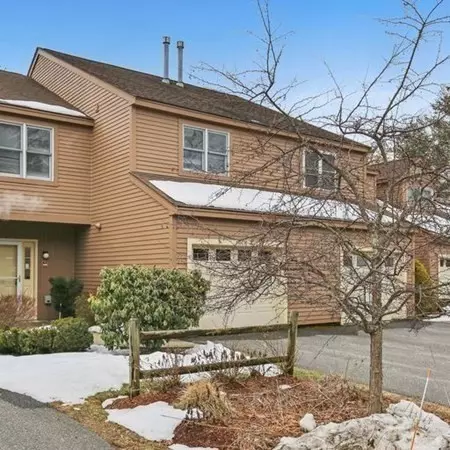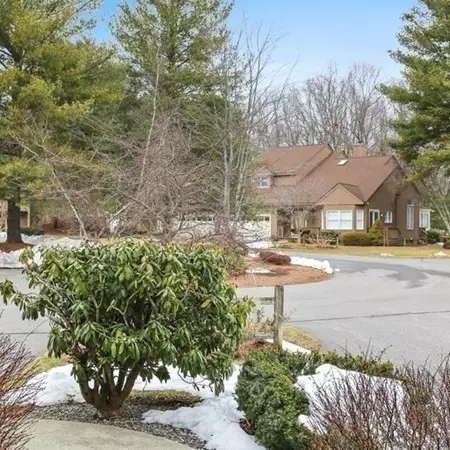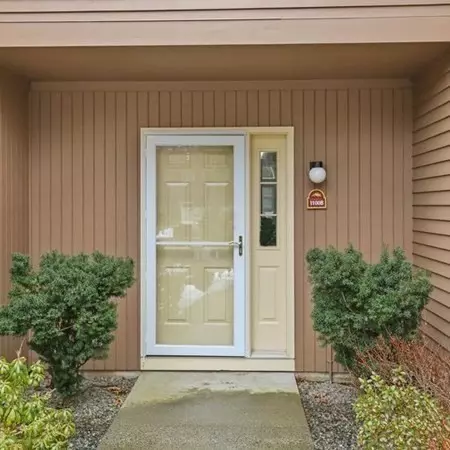$445,000
$450,000
1.1%For more information regarding the value of a property, please contact us for a free consultation.
2 Beds
2.5 Baths
1,958 SqFt
SOLD DATE : 05/11/2023
Key Details
Sold Price $445,000
Property Type Condo
Sub Type Condominium
Listing Status Sold
Purchase Type For Sale
Square Footage 1,958 sqft
Price per Sqft $227
MLS Listing ID 73093083
Sold Date 05/11/23
Bedrooms 2
Full Baths 2
Half Baths 1
HOA Fees $513/mo
HOA Y/N true
Year Built 1990
Annual Tax Amount $4,913
Tax Year 2023
Property Description
Meticulously maintained Multi-level "Georgetown" Unit at the Award-Winning "Ridgefield Condominiums". The Main level has an Open Floor plan w/ Vaulted Cathedral Ceilings for tons of Natural Light . Recently updated Flooring (2019), Updated Cabinet Packed Kitchen w/ Upgraded SSteel Appliances incl. a Gas Cook Stove/Oven, Granite Countertops, 1/2 Bath w/ New Vanity (2019), Custom Designed Multisided Fireplace (2019) can be viewed from any room on the Main Floor. An Oversized Slider from the Dining/Kit Area steps out to a Private Patio facing Wooded Privacy. Upstairs find a Loft Area, Laundry/Walkin Closet Area w/ Built In Shelving, 2 Beds & 2 Full Baths. The Master Suite contains another Fireplace, Jacuzzi Tub, 2 Walkin Closets. Irrigation System This Complex is set on many acres of Professionally Landscaped Grounds, Mature Trees, Sidewalks w/ Streetlights, Trails, Inground & Kiddie Pools, Cabana, Clubhouse, Gym, Tennis/Pickleball/Basketball Courts & a Garden ... like Resort Living!
Location
State MA
County Worcester
Zoning Res
Direction Lancaster - Ridgefield Circle - once in complex: 1st Right then 1st Right - 3rd garage door on Right
Rooms
Basement N
Primary Bedroom Level Second
Dining Room Flooring - Stone/Ceramic Tile, Open Floorplan, Remodeled
Kitchen Flooring - Stone/Ceramic Tile, Dining Area, Countertops - Stone/Granite/Solid, Breakfast Bar / Nook, Recessed Lighting, Remodeled
Interior
Interior Features Cathedral Ceiling(s), Open Floorplan, Slider, Closet - Linen, Open Floor Plan, Recessed Lighting, Sitting Room, Loft
Heating Forced Air, Natural Gas, Fireplace(s)
Cooling Central Air
Flooring Tile, Carpet, Flooring - Stone/Ceramic Tile, Flooring - Wall to Wall Carpet
Fireplaces Number 2
Fireplaces Type Living Room, Master Bedroom
Appliance Range, Dishwasher, Disposal, Microwave, Refrigerator, Washer, Dryer, Propane Water Heater, Tank Water Heater, Utility Connections for Gas Range, Utility Connections for Gas Oven, Utility Connections for Electric Dryer
Laundry Closet/Cabinets - Custom Built, Flooring - Wall to Wall Carpet, French Doors, Electric Dryer Hookup, Walk-in Storage, Washer Hookup, Lighting - Overhead, Second Floor, In Unit
Exterior
Exterior Feature Rain Gutters, Professional Landscaping, Sprinkler System
Garage Spaces 1.0
Pool Association, In Ground
Community Features Shopping, Walk/Jog Trails, Golf, Medical Facility, Laundromat, Highway Access, House of Worship, Private School, Public School
Utilities Available for Gas Range, for Gas Oven, for Electric Dryer, Washer Hookup
Roof Type Shingle
Total Parking Spaces 2
Garage Yes
Building
Story 2
Sewer Public Sewer
Water Public
Others
Pets Allowed Yes w/ Restrictions
Senior Community false
Read Less Info
Want to know what your home might be worth? Contact us for a FREE valuation!

Our team is ready to help you sell your home for the highest possible price ASAP
Bought with Heather Manero • William Raveis R.E. & Home Services
GET MORE INFORMATION
REALTOR®

