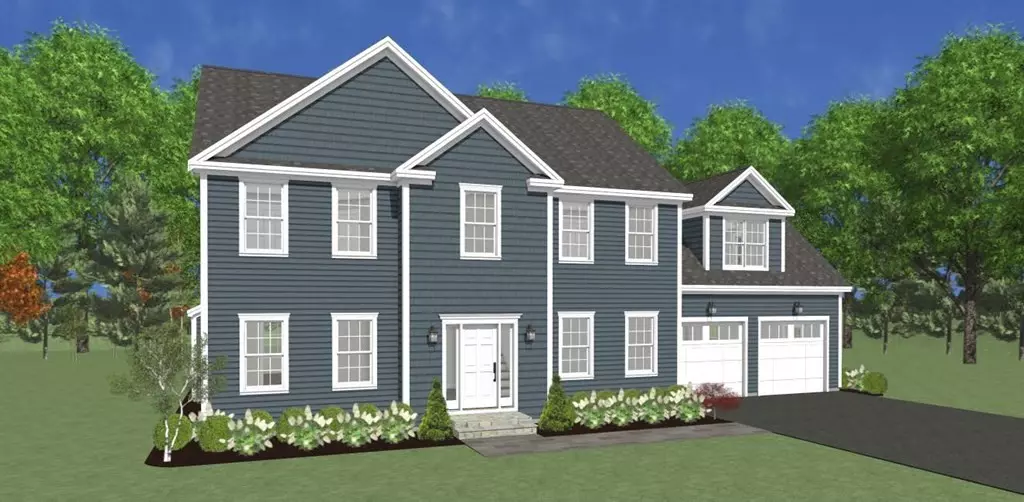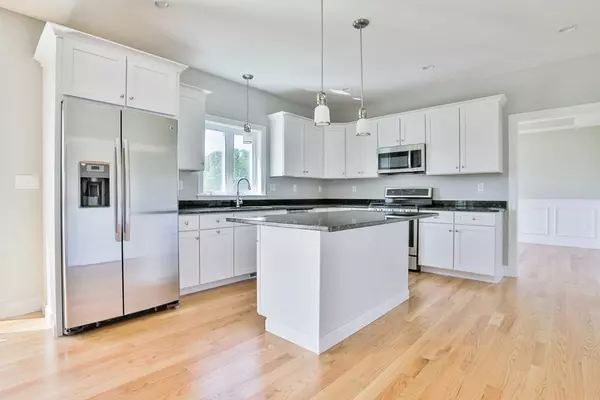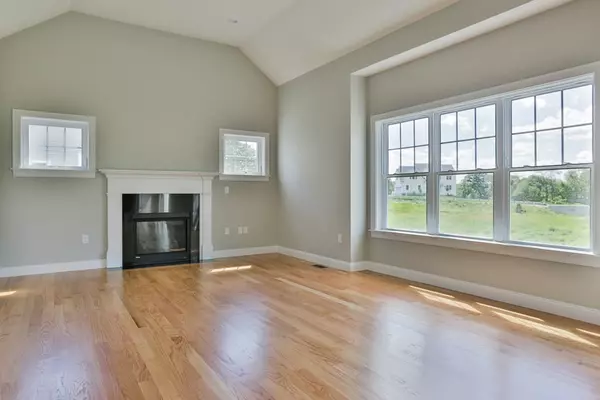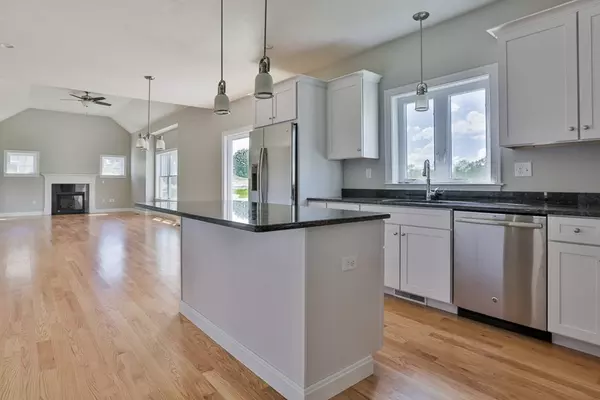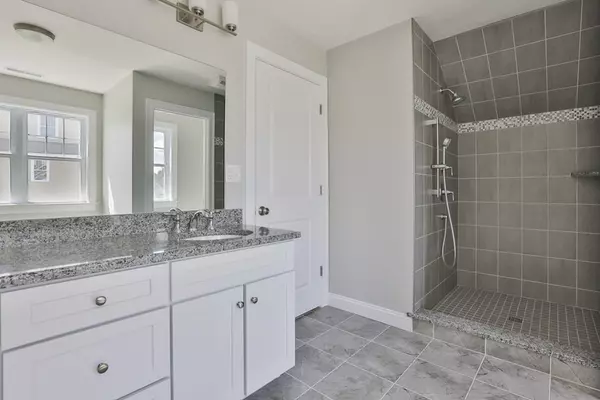$1,119,580
$1,119,580
For more information regarding the value of a property, please contact us for a free consultation.
4 Beds
2.5 Baths
2,910 SqFt
SOLD DATE : 04/21/2023
Key Details
Sold Price $1,119,580
Property Type Single Family Home
Sub Type Single Family Residence
Listing Status Sold
Purchase Type For Sale
Square Footage 2,910 sqft
Price per Sqft $384
Subdivision Durkee Farm Estates
MLS Listing ID 73074485
Sold Date 04/21/23
Style Colonial
Bedrooms 4
Full Baths 2
Half Baths 1
HOA Y/N false
Year Built 2023
Tax Year 2022
Lot Size 1.510 Acres
Acres 1.51
Property Description
Brand New quality crafted, energy efficient, open concept home that combines traditional NE style architecture with updated designs and features. This new home abuts Durkee Farm Estates which is a thoughtful reuse of the Durkee Tree Farm with scenic lots and views. You'll love the small town NE feel of this area and with Littleton's location at the intersections of Routes 2 and 495, just a 45 minute drive to Boston or you can avoid the traffic and walk across the street to the MBTA commuter rail and arrive in Boston in just an hour! Littleton has a great school system and it's high school ranked #4 in the state in 2021! You'll also love the shopping, dining, and recreation options at the newly built development, The Point, which features lots of favorite retailers and restaurants. Under construction for Spring delivery. Lots of options and upgrades included at list price, call for details.
Location
State MA
County Middlesex
Zoning Residence
Direction Foster St to Grimes Lane. Across from Littleton T station. Use 25 Grimes Lane for GPS
Rooms
Family Room Flooring - Wall to Wall Carpet
Basement Full
Primary Bedroom Level Second
Dining Room Flooring - Hardwood
Kitchen Flooring - Hardwood
Interior
Interior Features Study
Heating Forced Air, Propane
Cooling Central Air
Flooring Wood, Tile, Carpet
Fireplaces Number 1
Appliance Range, Dishwasher, Microwave, Propane Water Heater, Tank Water Heaterless, Utility Connections for Gas Range, Utility Connections for Gas Dryer
Laundry Washer Hookup
Exterior
Garage Spaces 2.0
Community Features Public Transportation, Shopping, Walk/Jog Trails, Conservation Area, Highway Access, House of Worship, Public School, T-Station
Utilities Available for Gas Range, for Gas Dryer, Washer Hookup
View Y/N Yes
View Scenic View(s)
Roof Type Shingle
Total Parking Spaces 4
Garage Yes
Building
Lot Description Corner Lot
Foundation Concrete Perimeter
Sewer Private Sewer
Water Public
Schools
Elementary Schools Littleton
Middle Schools Littleton
High Schools Littleton
Others
Senior Community false
Read Less Info
Want to know what your home might be worth? Contact us for a FREE valuation!

Our team is ready to help you sell your home for the highest possible price ASAP
Bought with TEAM Metrowest • Berkshire Hathaway HomeServices Commonwealth Real Estate
GET MORE INFORMATION
REALTOR®

