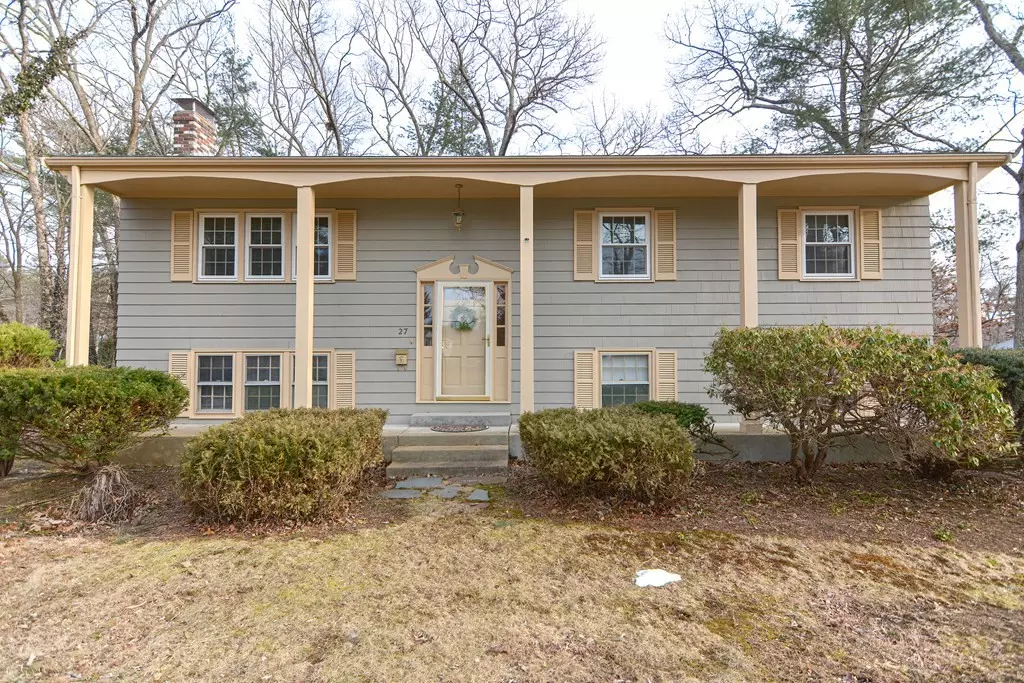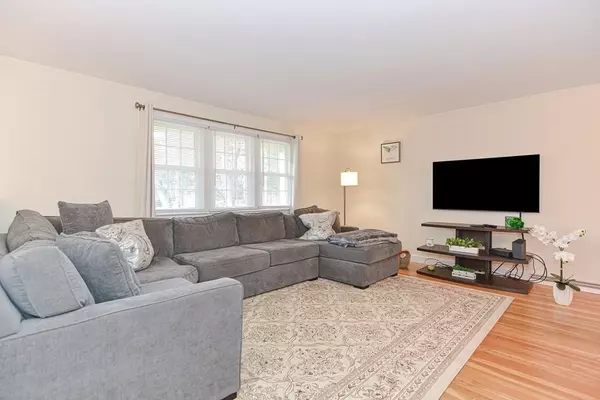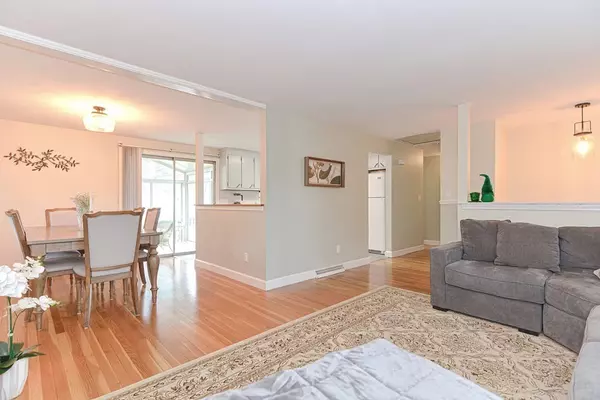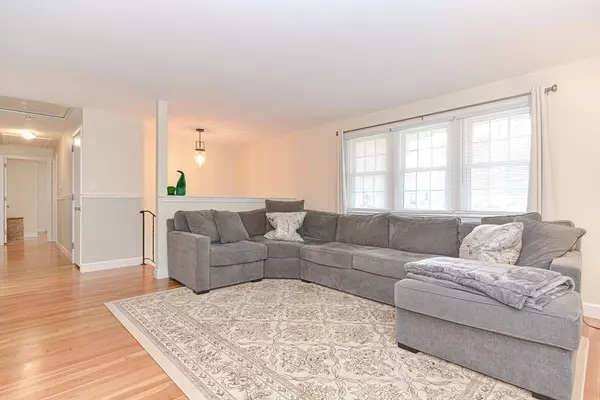$585,000
$599,900
2.5%For more information regarding the value of a property, please contact us for a free consultation.
3 Beds
1.5 Baths
1,800 SqFt
SOLD DATE : 05/01/2023
Key Details
Sold Price $585,000
Property Type Single Family Home
Sub Type Single Family Residence
Listing Status Sold
Purchase Type For Sale
Square Footage 1,800 sqft
Price per Sqft $325
Subdivision Greenview Estates
MLS Listing ID 73085892
Sold Date 05/01/23
Style Raised Ranch
Bedrooms 3
Full Baths 1
Half Baths 1
Year Built 1967
Annual Tax Amount $6,333
Tax Year 2023
Lot Size 0.460 Acres
Acres 0.46
Property Description
This One Checks All The Boxes!!! Great Town, Great Schools, Great Access To Highway and Trains!! This Beautifully Updated Home Sits on .46 Private Acres On A Corner Lot In the Highly Desired Greenview Estates Neighborhood! Some Recents Upgrades Include: Furnace (2020),Roof (2016), Painted Exterior (2020,)Updated Electric (2013)Quartz Countertops (2019)Dishwasher (2018), Navien Hot Water Heater (2016), Central Air (2022),New Windows-1st Floor (2021),New Electrical Outlets Throughout (2021), All Interior Freshly Painted (2020),Hardwoods Refinished (2020) New Tile Flooring Kitchen (2020) Kitchen Cabinets Painted (2020), Lighting (2021),Chimney Cap (2021), Updated Laundry Room (2020). The Spacious Floor Plan Has Something For Everyone! The 3 Season Room(Include Windows and Screens) Is A Favorite For All As You Relax While Enjoying The Quiet Of The Wooded Landscape!
Location
State MA
County Norfolk
Zoning res
Direction Green Street to Bicknell to Borrows Road
Rooms
Basement Full, Finished, Interior Entry, Garage Access
Primary Bedroom Level First
Dining Room Flooring - Hardwood
Kitchen Flooring - Stone/Ceramic Tile, Dining Area, Countertops - Stone/Granite/Solid
Interior
Interior Features Ceiling Fan(s), Vaulted Ceiling(s), Sun Room
Heating Forced Air, Natural Gas
Cooling Central Air, Whole House Fan
Flooring Wood, Tile
Fireplaces Number 1
Appliance Range, Dishwasher, Microwave, Refrigerator, Washer, Dryer
Laundry In Basement
Exterior
Garage Spaces 2.0
Community Features Shopping, Park, Stable(s), Golf, Medical Facility, Highway Access, House of Worship, T-Station, Sidewalks
Roof Type Shingle
Total Parking Spaces 4
Garage Yes
Building
Lot Description Corner Lot, Wooded
Foundation Concrete Perimeter
Sewer Public Sewer
Water Public
Schools
Elementary Schools Taylor
Middle Schools Ahern Middle
High Schools Fhs
Read Less Info
Want to know what your home might be worth? Contact us for a FREE valuation!

Our team is ready to help you sell your home for the highest possible price ASAP
Bought with William Thompson • Keller Williams Elite
GET MORE INFORMATION
REALTOR®






