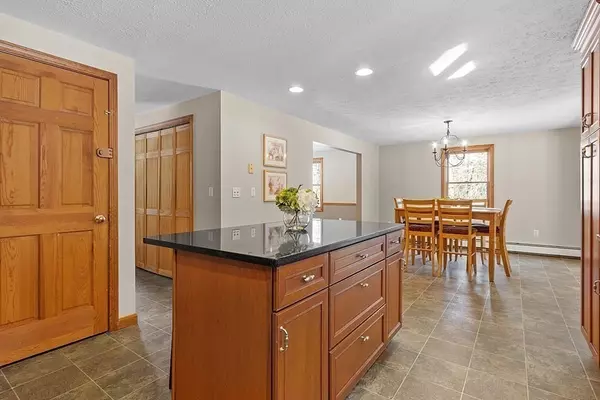$530,000
$520,000
1.9%For more information regarding the value of a property, please contact us for a free consultation.
3 Beds
2 Baths
2,348 SqFt
SOLD DATE : 04/24/2023
Key Details
Sold Price $530,000
Property Type Single Family Home
Sub Type Single Family Residence
Listing Status Sold
Purchase Type For Sale
Square Footage 2,348 sqft
Price per Sqft $225
MLS Listing ID 73090734
Sold Date 04/24/23
Style Colonial
Bedrooms 3
Full Baths 2
HOA Y/N false
Year Built 1994
Annual Tax Amount $5,846
Tax Year 2023
Lot Size 1.090 Acres
Acres 1.09
Property Description
Privately sited 3 bedroom home on low-traffic Mossman Road. The updated eat-in Kitchen has all Bosch appliances, granite countertops, pull out shelves and a pantry cabinet. The 24' x 22' Great Room has hardwood flooring, cathedral ceiling, lots of natural light, a cozy pellet stove, and direct access to a covered hot tub on the back deck. First floor home office, Dining Room with hardwood flooring. All three Bedrooms are large, with the Master Bedroom front to back and with double closets. Brand new carpeting in Bedrooms and Office. Bonus features include irrigation system, hot tub and lots of storage space for tools and toys in the center Garage bay and detached shed. Private flat back yard with tiered stone wall and bluestone steps. This home is conveniently located less than 3 miles to Route 2 at exit 90. Don't miss the Video Tour!
Location
State MA
County Worcester
Zoning R2
Direction South Ashburnham Road or Bacon Street to Oakmont Ave, to Mossman near painted bridge.
Rooms
Family Room Wood / Coal / Pellet Stove, Cathedral Ceiling(s), Ceiling Fan(s), Flooring - Hardwood, Window(s) - Picture, Deck - Exterior, Exterior Access, Slider
Primary Bedroom Level Second
Dining Room Flooring - Hardwood
Kitchen Flooring - Vinyl, Dining Area, Countertops - Stone/Granite/Solid, Kitchen Island, Recessed Lighting, Remodeled, Stainless Steel Appliances
Interior
Interior Features Office
Heating Baseboard, Oil, Pellet Stove
Cooling None
Flooring Vinyl, Carpet, Hardwood, Flooring - Wall to Wall Carpet
Fireplaces Number 1
Appliance Range, Dishwasher, Microwave, Refrigerator, Vacuum System, Oil Water Heater, Tankless Water Heater, Plumbed For Ice Maker, Utility Connections for Electric Range, Utility Connections for Electric Dryer
Laundry Electric Dryer Hookup, Washer Hookup, In Basement
Exterior
Exterior Feature Rain Gutters, Sprinkler System
Garage Spaces 2.0
Community Features Walk/Jog Trails, Golf, Bike Path, Conservation Area, Highway Access, T-Station
Utilities Available for Electric Range, for Electric Dryer, Washer Hookup, Icemaker Connection
Waterfront Description Beach Front, Lake/Pond, 1 to 2 Mile To Beach, Beach Ownership(Other (See Remarks))
Roof Type Shingle
Total Parking Spaces 4
Garage Yes
Building
Lot Description Gentle Sloping, Level
Foundation Concrete Perimeter
Sewer Private Sewer
Water Private
Architectural Style Colonial
Schools
Elementary Schools Meetinghousewes
Middle Schools Overlook Middle
High Schools Oakmont/Mtytech
Read Less Info
Want to know what your home might be worth? Contact us for a FREE valuation!

Our team is ready to help you sell your home for the highest possible price ASAP
Bought with Gayle Sabol • Keller Williams Realty North Central
GET MORE INFORMATION
REALTOR®






