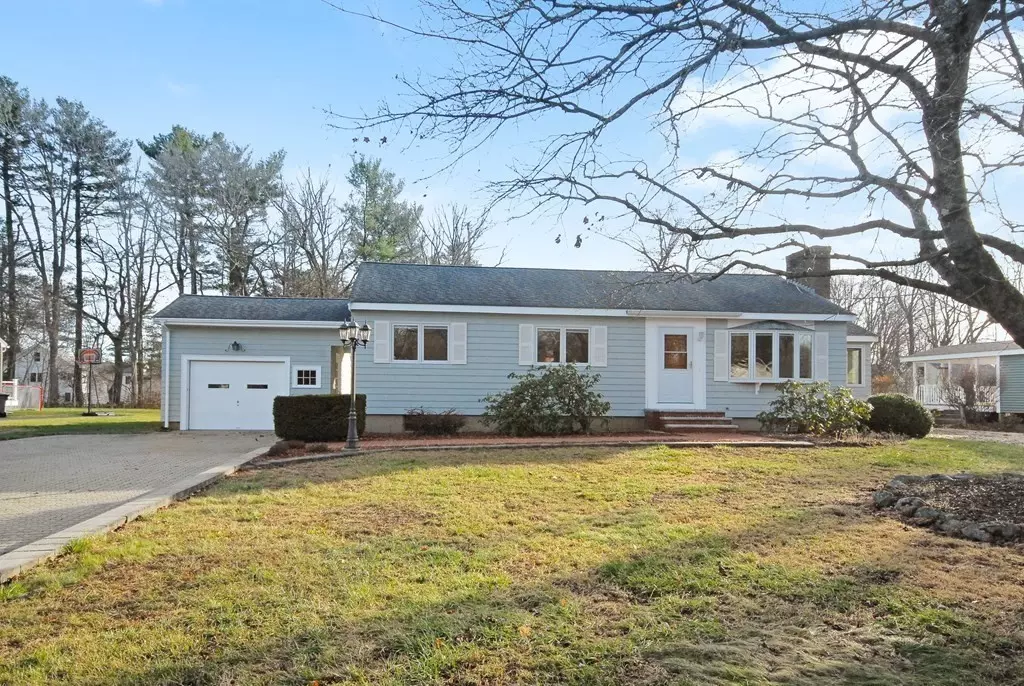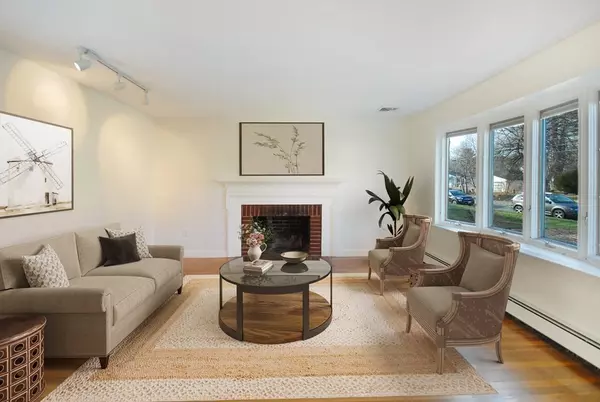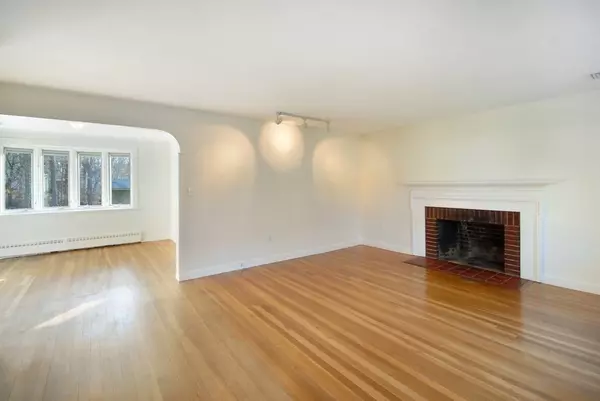$520,000
$515,000
1.0%For more information regarding the value of a property, please contact us for a free consultation.
3 Beds
1 Bath
2,076 SqFt
SOLD DATE : 04/18/2023
Key Details
Sold Price $520,000
Property Type Single Family Home
Sub Type Single Family Residence
Listing Status Sold
Purchase Type For Sale
Square Footage 2,076 sqft
Price per Sqft $250
Subdivision Snow Village
MLS Listing ID 73064000
Sold Date 04/18/23
Style Ranch
Bedrooms 3
Full Baths 1
Year Built 1955
Annual Tax Amount $7,067
Tax Year 2022
Lot Size 0.420 Acres
Acres 0.42
Property Description
A ‘popular' Snow Village offering. Enjoyed for years by one family, this home is now ready for a new owner to continue making memories. The one level living is ideal for many lifestyles. A living room with fireplace and bow window welcomes you in and opens to the dining room where sunlight streams through. The vaulted ceiling kitchen is efficient with an adjoining breakfast room adding versatile space for your morning coffee, a reading nook or homework/computer station. Three bedrooms and an updated bath complete the first level. The lower level has several finished areas – a family room, a hobby/craft room with sink, a laundry area, an office and utility/storage awaiting ones creative juices. Some features include freshly painted rooms, hardwood and tile flooring, a cedar closet, central vac, new septic, garage and sheds. The expansive yard is open with room for gardening, entertaining or play. Don't miss the opportunity to live in this inviting neighborhood, a Littleton favorite!
Location
State MA
County Middlesex
Zoning Res
Direction Great Rd (2A) to Snow Drive
Rooms
Family Room Flooring - Stone/Ceramic Tile
Basement Full, Partially Finished, Interior Entry, Bulkhead, Sump Pump
Primary Bedroom Level First
Dining Room Flooring - Hardwood, Window(s) - Bay/Bow/Box
Kitchen Skylight, Flooring - Stone/Ceramic Tile
Interior
Interior Features Closet, Dining Area, Play Room, Office, Central Vacuum
Heating Baseboard, Oil
Cooling Central Air
Flooring Tile, Hardwood, Flooring - Stone/Ceramic Tile
Fireplaces Number 1
Fireplaces Type Living Room
Appliance Range, Dishwasher, Microwave, Refrigerator, Oil Water Heater, Water Heater(Separate Booster), Utility Connections for Electric Range, Utility Connections for Electric Dryer
Laundry In Basement, Washer Hookup
Exterior
Exterior Feature Storage
Garage Spaces 1.0
Community Features Public Transportation, Shopping, Tennis Court(s), Park, Walk/Jog Trails, Conservation Area, Highway Access, House of Worship, Public School
Utilities Available for Electric Range, for Electric Dryer, Washer Hookup, Generator Connection
Roof Type Shingle
Total Parking Spaces 3
Garage Yes
Building
Lot Description Gentle Sloping
Foundation Concrete Perimeter, Other
Sewer Private Sewer
Water Public
Schools
Elementary Schools Shaker/Russell
Middle Schools Lms
High Schools Lhs
Read Less Info
Want to know what your home might be worth? Contact us for a FREE valuation!

Our team is ready to help you sell your home for the highest possible price ASAP
Bought with Andrew McCaul • Coldwell Banker Realty - Lynnfield
GET MORE INFORMATION
REALTOR®






