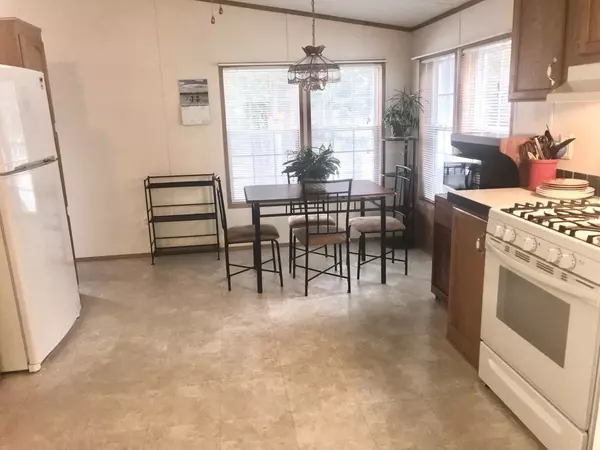$120,000
$120,000
For more information regarding the value of a property, please contact us for a free consultation.
2 Beds
2 Baths
1,173 SqFt
SOLD DATE : 03/31/2023
Key Details
Sold Price $120,000
Property Type Single Family Home
Sub Type Single Family Residence
Listing Status Sold
Purchase Type For Sale
Square Footage 1,173 sqft
Price per Sqft $102
Subdivision Glenwood Park
MLS Listing ID 73084002
Sold Date 03/31/23
Style Ranch
Bedrooms 2
Full Baths 2
HOA Fees $466
HOA Y/N true
Year Built 2001
Tax Year 2022
Lot Size 10,018 Sqft
Acres 0.23
Property Description
Discover Easy Living At Its Finest in the comfort of this Well Maintained 2Bedroom/2Bath Ranch style home at Glenwood Park. This welcoming 55+ Community is only 4 miles to markets and major department store shopping in nearby Ringe, NH. Being Sold Newly Furnished, just bring your personal belongings! Thoughtfully designed floor plan offers a Central Living Room and new Gas Stove with Heat Settings as an alternative source. Central A/C. Spacious Kitchen for dining and cooking on a new Gas Range. All appliances included and Dishwasher untouched! A Den/Office opens to the living room as extended living area. The lot is cleared and sunny with a lovely heart-shaped perennial garden, mature shrubs, and Forest abutting the Miller's River with a private view and path for fishing on the river bank. The sounds of nature surround you here. The Storage Shed has electricity. A carport or 1-car garage can be added. The Park is convenient to all area amenities. Only 10 Mins. from Rt. 2.
Location
State MA
County Worcester
Zoning R
Direction From Rt. 2 >Exit Rt. 140 north > Rt. 12 > Glenallen Rd. to Glenwood Park on left at Crescent Rd.
Rooms
Primary Bedroom Level First
Kitchen Cathedral Ceiling(s), Ceiling Fan(s), Flooring - Vinyl, Dining Area
Interior
Interior Features Cathedral Ceiling(s), Den
Heating Central, Propane
Cooling Central Air
Flooring Vinyl, Carpet, Flooring - Wall to Wall Carpet
Appliance Range, Dishwasher, Microwave, Refrigerator, Washer, Dryer, Electric Water Heater
Laundry Flooring - Vinyl, Pantry, Main Level, Exterior Access, Washer Hookup, First Floor
Exterior
Community Features Shopping, Walk/Jog Trails, Stable(s), Golf, Bike Path, Conservation Area, House of Worship, Private School, Public School, University
View Y/N Yes
View Scenic View(s)
Roof Type Shingle
Total Parking Spaces 2
Garage No
Building
Lot Description Cleared, Gentle Sloping, Level
Foundation Slab
Sewer Private Sewer
Water Public
Architectural Style Ranch
Others
Senior Community true
Read Less Info
Want to know what your home might be worth? Contact us for a FREE valuation!

Our team is ready to help you sell your home for the highest possible price ASAP
Bought with Becky LaBelle • Sparks Real Estate
GET MORE INFORMATION
REALTOR®






