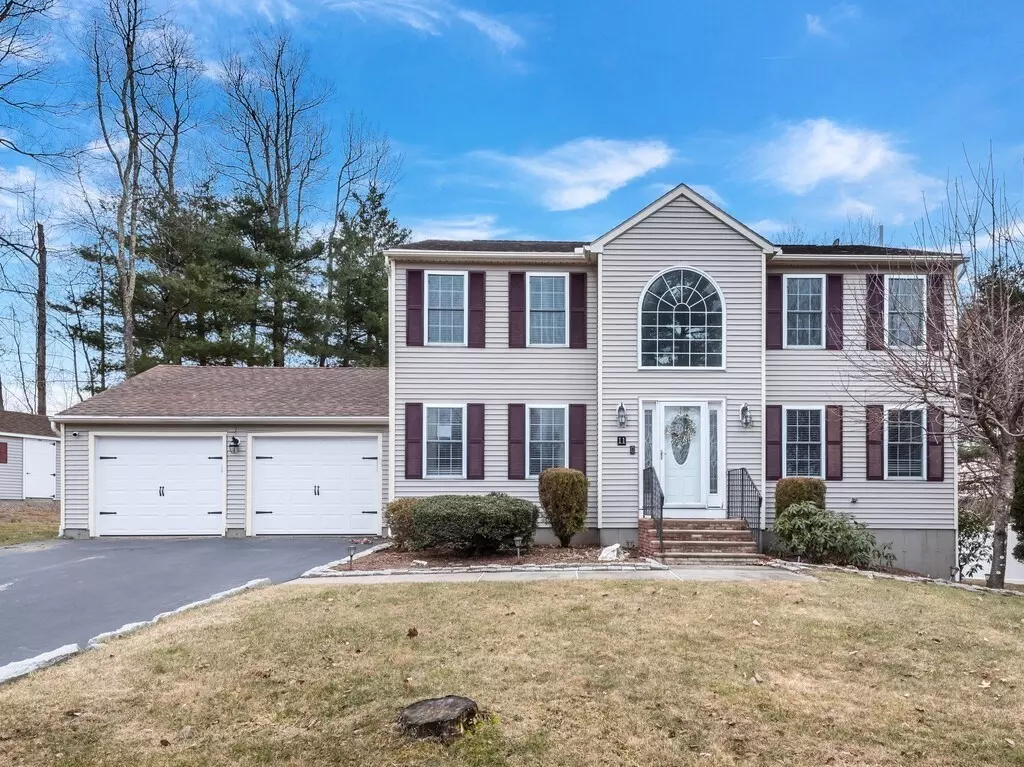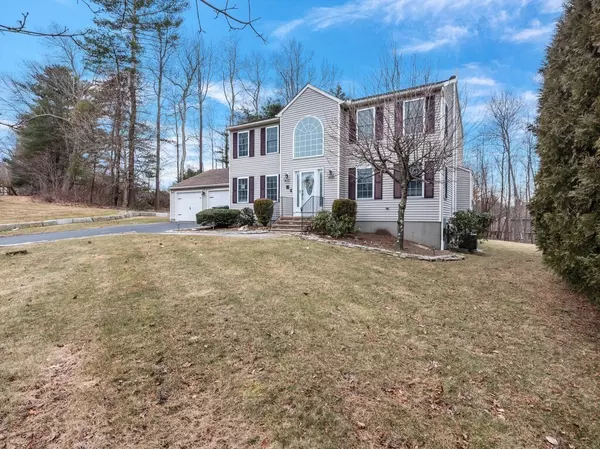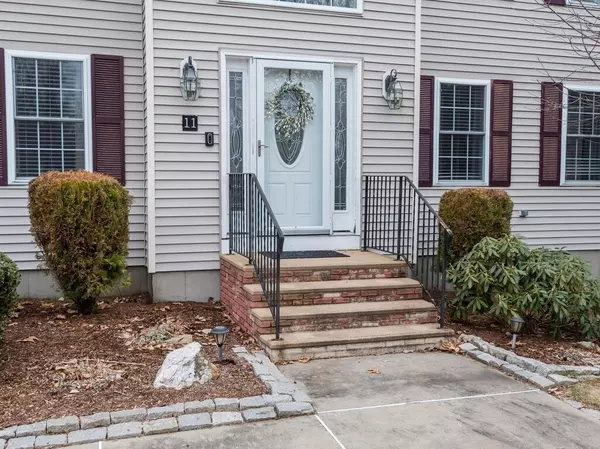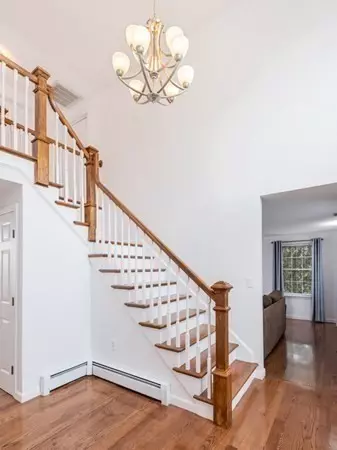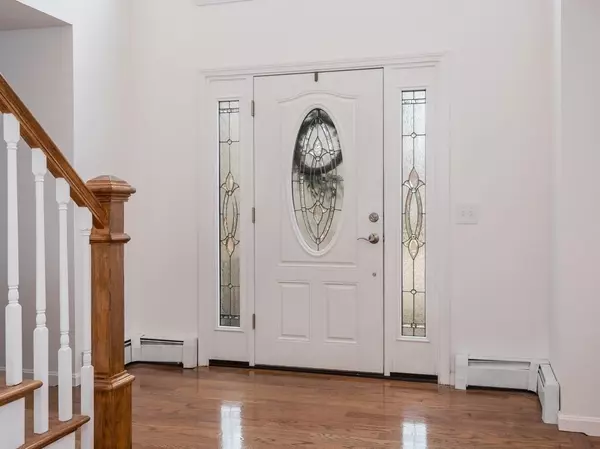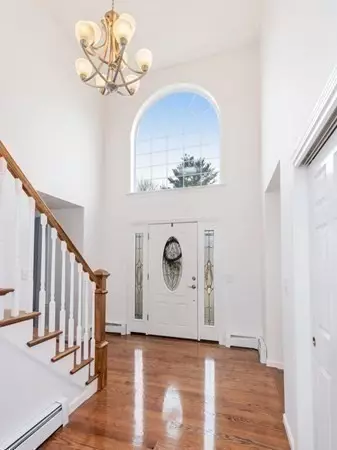$690,000
$675,000
2.2%For more information regarding the value of a property, please contact us for a free consultation.
3 Beds
3 Baths
2,096 SqFt
SOLD DATE : 03/30/2023
Key Details
Sold Price $690,000
Property Type Single Family Home
Sub Type Single Family Residence
Listing Status Sold
Purchase Type For Sale
Square Footage 2,096 sqft
Price per Sqft $329
MLS Listing ID 73079849
Sold Date 03/30/23
Style Colonial
Bedrooms 3
Full Baths 2
Half Baths 2
HOA Y/N false
Year Built 2000
Annual Tax Amount $545,600
Tax Year 2023
Lot Size 0.750 Acres
Acres 0.75
Property Description
Open House 2/19-cancelled Well maintained colonial (yr built 2000) located at the end of a cut-de-sac neighborhood! This premier setting and location offer privacy on a sizable lot yet is wonderfully situated near hgwys, shopping and all major conveniences. Some recent improvements include a newly remodeled kitchen w/upgraded cabinets/quartz counters/island & tile backsplash, newly installed walnut stained oak flooring throughout the 1st floor and a completely finished lower level featuring a spacious family/play rm, a natural lit home office w/built-in horsehoe desk, a convenient half bath and ample storage.The impressive 2 story foyer/staircase adds stately elegance. The 2nd level bedrooms are generous sized- young carpets and plentiful closet space. The 24x24 garage features an EV charger with an add'l 200 amp elec. panel- great ceiling hgt, too! The private rear yard offers an expansive 15x32 composite deck, a 10x16 shed and a terrific play set for the little ones.Do not miss!
Location
State MA
County Worcester
Area West Auburn
Zoning Res B
Direction Rt 20 to Prospect St to Sunnyside or Rt. 20 to Hill St < Prospect St to Hill St < Sunnyside.
Rooms
Basement Full, Finished, Interior Entry, Bulkhead, Radon Remediation System
Primary Bedroom Level Second
Dining Room Flooring - Hardwood
Kitchen Pantry, Countertops - Stone/Granite/Solid, Kitchen Island, Cabinets - Upgraded, Exterior Access, Recessed Lighting, Remodeled, Stainless Steel Appliances, Gas Stove
Interior
Interior Features Bathroom - Half, Walk-In Closet(s), Recessed Lighting, Storage, Pedestal Sink, Closet, Balcony - Interior, Cabinets - Upgraded, Game Room, Home Office, Bathroom, Foyer
Heating Baseboard, Oil, Ductless
Cooling Central Air, Ductless
Flooring Tile, Vinyl, Carpet, Hardwood, Flooring - Wall to Wall Carpet, Flooring - Stone/Ceramic Tile, Flooring - Hardwood
Fireplaces Number 1
Fireplaces Type Living Room
Appliance Range, Dishwasher, Trash Compactor, Refrigerator, Washer, Dryer, Range Hood, Oil Water Heater, Tankless Water Heater, Plumbed For Ice Maker, Utility Connections for Gas Range, Utility Connections for Gas Oven, Utility Connections for Electric Dryer
Laundry Bathroom - Half, Flooring - Stone/Ceramic Tile, Main Level, First Floor, Washer Hookup
Exterior
Exterior Feature Rain Gutters, Storage, Sprinkler System
Garage Spaces 2.0
Community Features Shopping, Highway Access
Utilities Available for Gas Range, for Gas Oven, for Electric Dryer, Washer Hookup, Icemaker Connection
Roof Type Shingle
Total Parking Spaces 4
Garage Yes
Building
Lot Description Cul-De-Sac, Wooded, Easements, Level
Foundation Concrete Perimeter
Sewer Public Sewer
Water Public
Architectural Style Colonial
Schools
Elementary Schools Pakachoag Es
Middle Schools Swanson/Auburn
High Schools Auburn Hs
Others
Senior Community false
Read Less Info
Want to know what your home might be worth? Contact us for a FREE valuation!

Our team is ready to help you sell your home for the highest possible price ASAP
Bought with TEAM Metrowest • Berkshire Hathaway HomeServices Commonwealth Real Estate
GET MORE INFORMATION
REALTOR®

