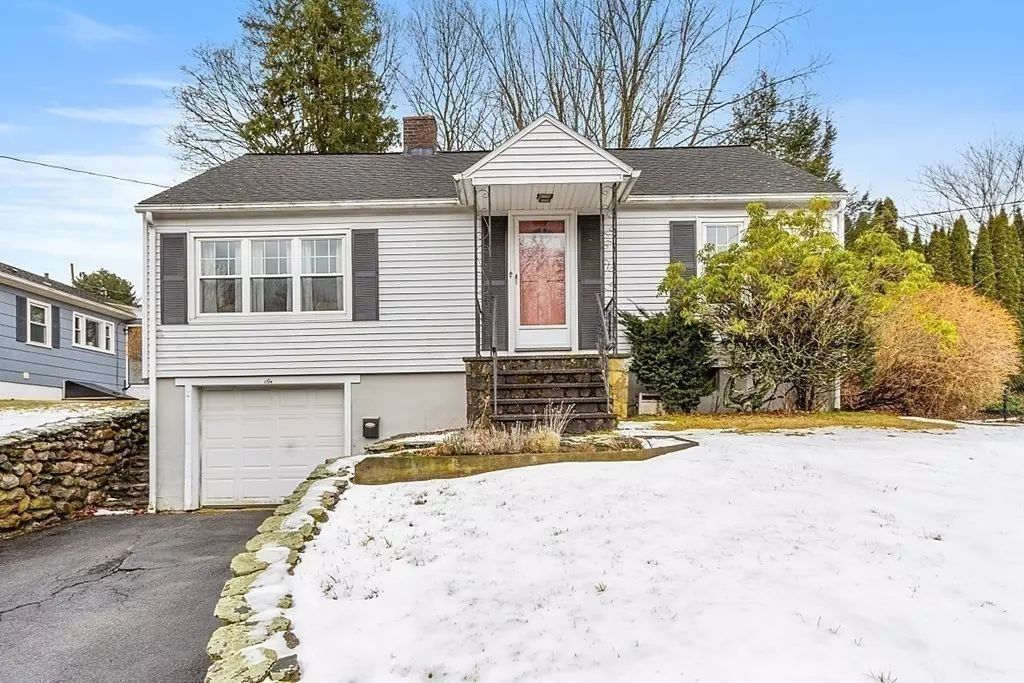$373,000
$355,000
5.1%For more information regarding the value of a property, please contact us for a free consultation.
2 Beds
1 Bath
1,248 SqFt
SOLD DATE : 03/13/2023
Key Details
Sold Price $373,000
Property Type Single Family Home
Sub Type Single Family Residence
Listing Status Sold
Purchase Type For Sale
Square Footage 1,248 sqft
Price per Sqft $298
MLS Listing ID 73075076
Sold Date 03/13/23
Style Cape,Ranch
Bedrooms 2
Full Baths 1
HOA Y/N false
Year Built 1950
Annual Tax Amount $4,711
Tax Year 2023
Lot Size 8,276 Sqft
Acres 0.19
Property Description
*OFFERS DUE 2/6 by 12pm What an opportunity to own this darling, well maintained home with many updates over the years. Just to mention a few...new boiler and water heater done in 2021, roof 2010 (the rest of the list is attached). Combining the charm of the old with curved doorways and built-ins with the convenience of the new updates like the remodeled bath. Quiet street not far from the hub of everything you could possibly need in town. Enjoy the three season sunroom overlooking the beautiful patio and fenced in backyard. Perfect yard for gardening and dog friendly. Snuggle by the cozy wood fireplace in the cold winter months. The hardwoods are beautiful and throughout most of the home. Use the finished bonus room in the basement for anything you can dream up. Do you need an office/play/workout room it's perfect for that! Not short on storage in this home with the walk up attic...perfect for possible future rooms. Small workshop like area and unfin. basement. Wired for a generator.
Location
State MA
County Worcester
Zoning RA
Direction Auburn Street to Rockland to Pearl
Rooms
Basement Partially Finished, Interior Entry, Garage Access, Concrete
Primary Bedroom Level First
Dining Room Closet/Cabinets - Custom Built, Flooring - Hardwood, Chair Rail, Lighting - Overhead, Closet - Double
Kitchen Flooring - Vinyl, Exterior Access
Interior
Interior Features Cedar Closet(s), Sun Room, Bonus Room, Walk-up Attic, Internet Available - Unknown
Heating Baseboard, Oil
Cooling None
Flooring Tile, Hardwood, Vinyl / VCT, Flooring - Wall to Wall Carpet, Flooring - Vinyl
Fireplaces Number 1
Fireplaces Type Living Room
Appliance Electric Water Heater, Water Heater, Range, Dishwasher, Microwave, Refrigerator, Water Softener
Laundry Flooring - Vinyl, Electric Dryer Hookup, Exterior Access, Washer Hookup, Sink, In Basement
Exterior
Exterior Feature Porch - Enclosed, Patio, Rain Gutters, Fenced Yard, Stone Wall
Garage Spaces 1.0
Fence Fenced/Enclosed, Fenced
Community Features Public Transportation, Shopping, Park, Walk/Jog Trails, Golf, Medical Facility, Laundromat, Bike Path, Conservation Area, Highway Access, House of Worship, Marina, Private School, Public School, University
Utilities Available for Electric Range, for Electric Dryer, Washer Hookup, Generator Connection
Waterfront Description Beach Front,Lake/Pond,Beach Ownership(Public)
Roof Type Shingle
Total Parking Spaces 2
Garage Yes
Building
Foundation Block
Sewer Public Sewer
Water Public
Architectural Style Cape, Ranch
Schools
Elementary Schools Bryn Mawr
Middle Schools Swanson Rd Int
High Schools Auburn Hs
Others
Senior Community false
Acceptable Financing Contract
Listing Terms Contract
Read Less Info
Want to know what your home might be worth? Contact us for a FREE valuation!

Our team is ready to help you sell your home for the highest possible price ASAP
Bought with Mulryan and Maher Group • Emerson REALTORS®
GET MORE INFORMATION
REALTOR®

