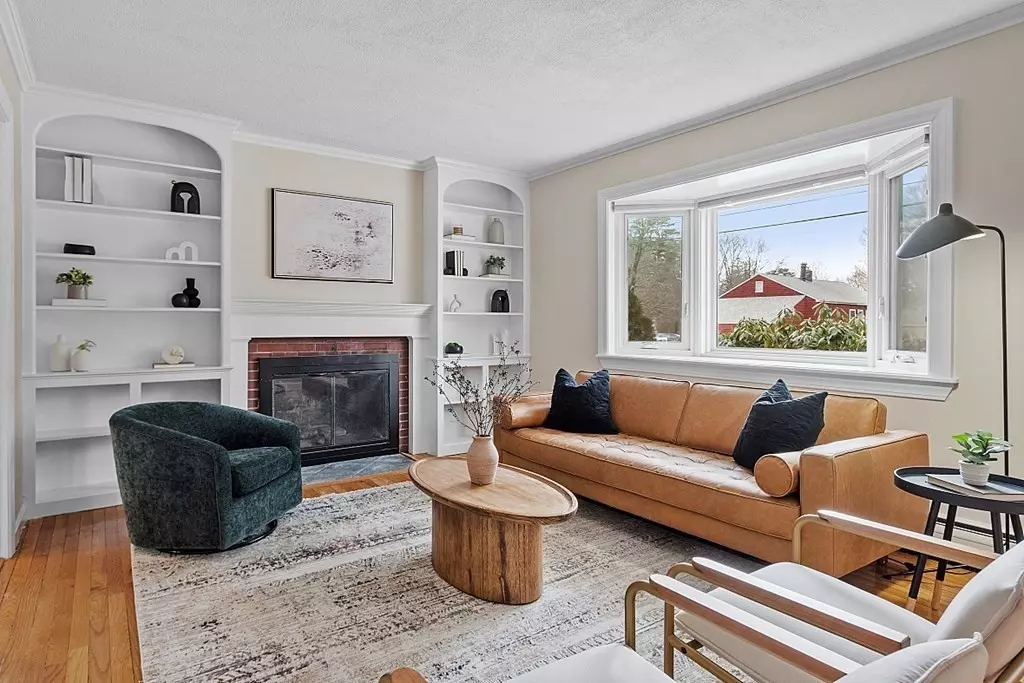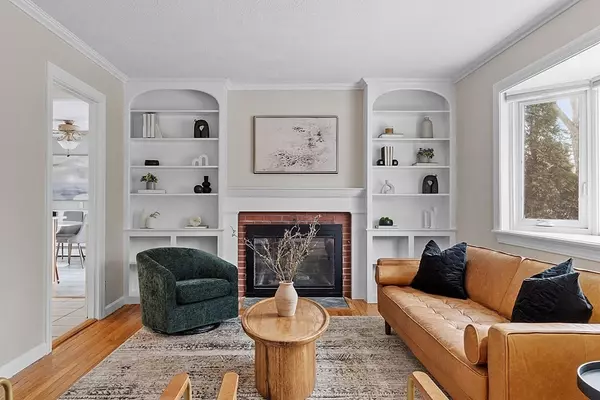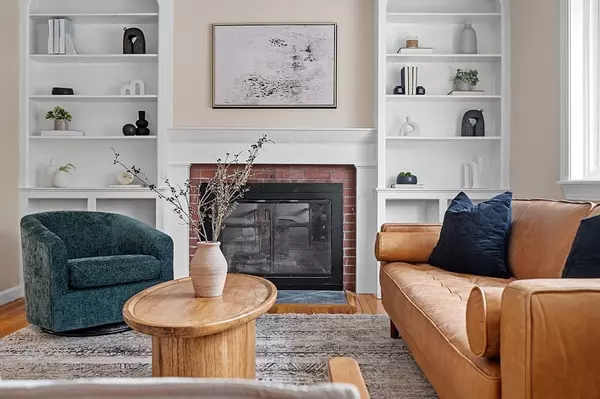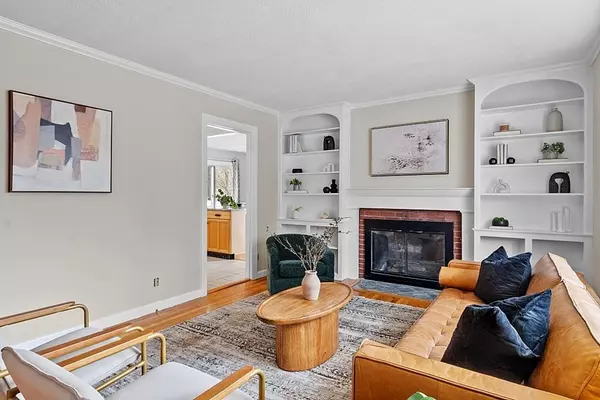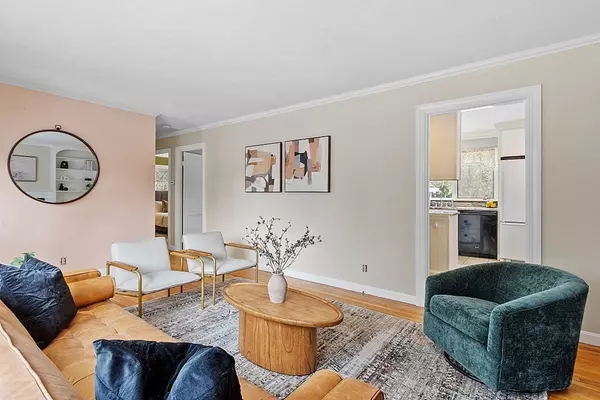$450,000
$440,000
2.3%For more information regarding the value of a property, please contact us for a free consultation.
3 Beds
2 Baths
1,018 SqFt
SOLD DATE : 03/10/2023
Key Details
Sold Price $450,000
Property Type Single Family Home
Sub Type Single Family Residence
Listing Status Sold
Purchase Type For Sale
Square Footage 1,018 sqft
Price per Sqft $442
MLS Listing ID 73074895
Sold Date 03/10/23
Style Ranch
Bedrooms 3
Full Baths 2
HOA Y/N false
Year Built 1950
Annual Tax Amount $6,613
Tax Year 2022
Lot Size 0.480 Acres
Acres 0.48
Property Description
Showings begin Friday 2/3, Open Houses 11am-1pm on Sat & Sun! This little jem is a perfect starter home for one who desires to live in Littleton! House was largely renovated in 2018 (new siding, kitchen, bathrooms plus NEW FOUR-bedroom septic) and recently refreshed for sale. The main level has a sensible layout that seperates day-to-day activities (dining/gathering/sleeping), yet providing an easy flow between them all. A bright kitchen with double casement windows that overlook the backyard makes for easy monitoring of activities happening at the back of the house. Need more space? The partially finished basement that is already fitted with baseboard heaters offers a world of potential - a large flexible space has been used as a kid's game room, a room adjacent to the basement's full bath for guests, and another room for a home gym. Located at the entrance of a quiet cul-de sac; a mere 1.3 miles to Littleton Commuter Rail and 3 miles from The Point for groceries and movie theatre.
Location
State MA
County Middlesex
Zoning R
Direction Refer to GPS.
Rooms
Basement Full, Partially Finished, Interior Entry, Sump Pump, Concrete
Primary Bedroom Level First
Dining Room Flooring - Stone/Ceramic Tile, Deck - Exterior, Exterior Access, Open Floorplan
Kitchen Countertops - Stone/Granite/Solid, Open Floorplan
Interior
Interior Features Bonus Room, Exercise Room, Game Room
Heating Baseboard, Natural Gas
Cooling None
Flooring Tile, Hardwood
Fireplaces Number 1
Fireplaces Type Living Room
Appliance Range, Dishwasher, Microwave, Refrigerator, Washer, Dryer, Tankless Water Heater, Utility Connections for Electric Range, Utility Connections for Electric Dryer
Laundry Exterior Access, In Basement
Exterior
Garage Spaces 1.0
Community Features Shopping, Highway Access, Public School, T-Station
Utilities Available for Electric Range, for Electric Dryer
Roof Type Shingle
Total Parking Spaces 2
Garage Yes
Building
Lot Description Additional Land Avail., Level
Foundation Concrete Perimeter
Sewer Private Sewer
Water Public
Others
Senior Community false
Read Less Info
Want to know what your home might be worth? Contact us for a FREE valuation!

Our team is ready to help you sell your home for the highest possible price ASAP
Bought with Connie White • Keller Williams Realty Signature Properties
GET MORE INFORMATION
REALTOR®

