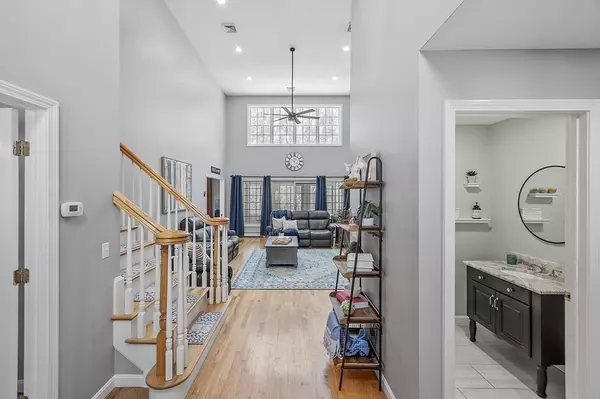$775,000
$749,900
3.3%For more information regarding the value of a property, please contact us for a free consultation.
4 Beds
3 Baths
3,540 SqFt
SOLD DATE : 03/07/2023
Key Details
Sold Price $775,000
Property Type Single Family Home
Sub Type Single Family Residence
Listing Status Sold
Purchase Type For Sale
Square Footage 3,540 sqft
Price per Sqft $218
MLS Listing ID 73073293
Sold Date 03/07/23
Style Colonial, Contemporary
Bedrooms 4
Full Baths 2
Half Baths 2
Year Built 2001
Annual Tax Amount $7,191
Tax Year 2023
Lot Size 3.610 Acres
Acres 3.61
Property Description
Come see this spectacular one of a kind home at the end of a cul de sac. Its 3.61 wooded acres offers privacy and wonderful outdoor living. The property has walking trails for the avid hiker and is a short walk from the Whitmanville Reservoir for fishing or boating. The home has 11 rooms including a large living room with soaring ceiling open to a 3 season porch. The gorgeous stone counters in the fully applianced gourmet kitchen continues into the backsplash. The kitchen and 3 season room both have access to the 26 ft wrap around deck overlooking the back yard. The main level includes a private office, 1/2 bath and main suite with 2 WIC and private bath with soaking tub, double vanity and shower. Upstairs are 3 large BRs with full bath. The lower walk out level is party central with a full bar with refrigerator, wine cooler, sink and kegerator. a family room, play/exercise room, ½ bath and hot tub outside..Owner owned solar panels covers all electric usage plus provides cash back.
Location
State MA
County Worcester
Zoning Res-II
Direction South Ashburnham Road to Kirali court
Rooms
Family Room Flooring - Stone/Ceramic Tile, Cable Hookup, Slider
Basement Full, Finished, Walk-Out Access, Interior Entry
Primary Bedroom Level First
Dining Room Flooring - Hardwood, Lighting - Overhead
Kitchen Flooring - Hardwood, Dining Area, Balcony / Deck, Countertops - Stone/Granite/Solid, Kitchen Island, Cabinets - Upgraded, Deck - Exterior, Exterior Access, Recessed Lighting, Second Dishwasher
Interior
Interior Features Bathroom - Full, Ceiling Fan(s), Closet, Lighting - Overhead, Cable Hookup, Bathroom, Home Office, Foyer, Play Room, Game Room, Central Vacuum, Internet Available - Unknown
Heating Central, Baseboard, Oil
Cooling Central Air
Flooring Tile, Hardwood, Flooring - Stone/Ceramic Tile, Flooring - Hardwood
Fireplaces Number 1
Fireplaces Type Living Room
Appliance Range, Oven, Dishwasher, Microwave, Refrigerator, Washer, Dryer, Oil Water Heater, Water Heater(Separate Booster), Plumbed For Ice Maker, Utility Connections for Electric Range, Utility Connections for Electric Oven, Utility Connections for Electric Dryer
Laundry Electric Dryer Hookup, Exterior Access, Washer Hookup, Lighting - Overhead, First Floor
Exterior
Exterior Feature Rain Gutters, Professional Landscaping, Sprinkler System, Garden, Lighting
Garage Spaces 2.0
Fence Fenced
Community Features Walk/Jog Trails, Golf, Medical Facility, Conservation Area, Highway Access, House of Worship, Public School, T-Station, University
Utilities Available for Electric Range, for Electric Oven, for Electric Dryer, Washer Hookup, Icemaker Connection
Waterfront Description Beach Front, Stream, Lake/Pond, 1 to 2 Mile To Beach, Beach Ownership(Public)
View Y/N Yes
View Scenic View(s)
Roof Type Shingle
Total Parking Spaces 6
Garage Yes
Building
Lot Description Cul-De-Sac, Wooded, Gentle Sloping
Foundation Concrete Perimeter
Sewer Private Sewer
Water Private
Architectural Style Colonial, Contemporary
Read Less Info
Want to know what your home might be worth? Contact us for a FREE valuation!

Our team is ready to help you sell your home for the highest possible price ASAP
Bought with Sarah E. Vincent • Keller Williams Realty North Central
GET MORE INFORMATION
REALTOR®






