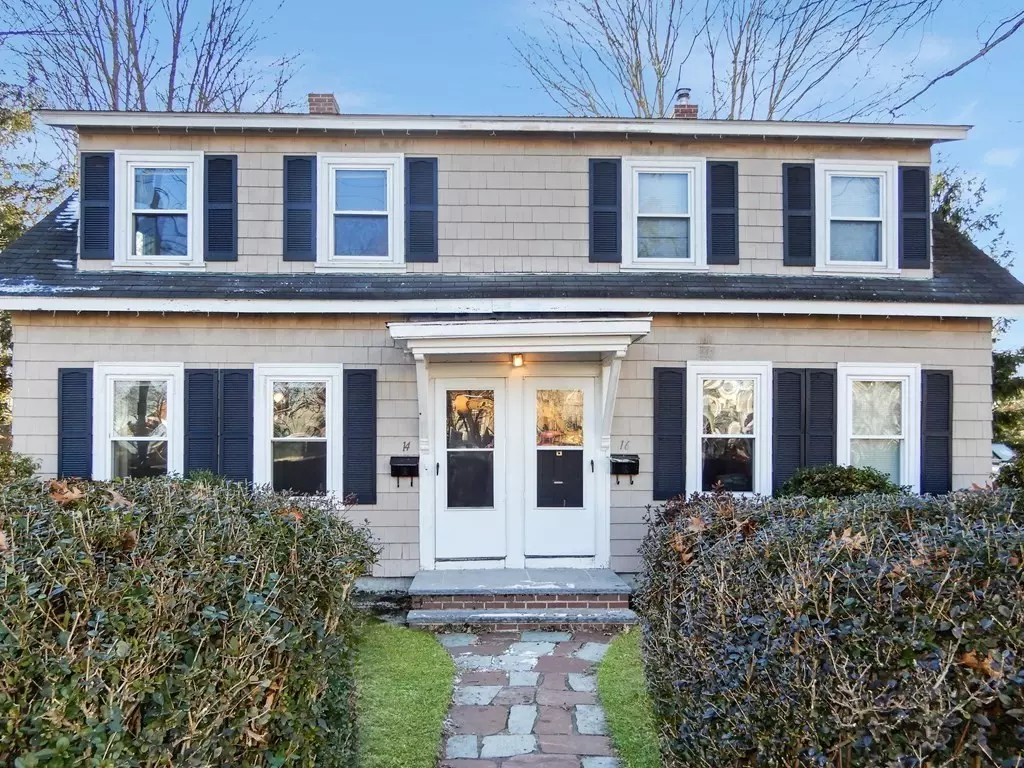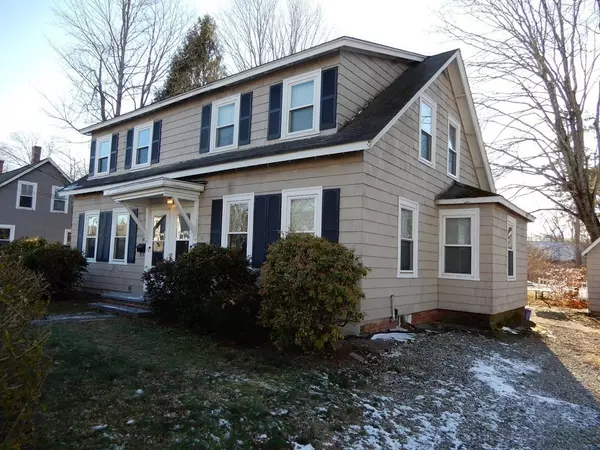$585,000
$569,900
2.6%For more information regarding the value of a property, please contact us for a free consultation.
4 Beds
2.5 Baths
2,189 SqFt
SOLD DATE : 01/26/2023
Key Details
Sold Price $585,000
Property Type Multi-Family
Sub Type 2 Family - 2 Units Side by Side
Listing Status Sold
Purchase Type For Sale
Square Footage 2,189 sqft
Price per Sqft $267
MLS Listing ID 73065233
Sold Date 01/26/23
Bedrooms 4
Full Baths 2
Half Baths 1
Year Built 1900
Annual Tax Amount $5,815
Tax Year 2022
Lot Size 0.330 Acres
Acres 0.33
Property Description
**Multiple Offer Situation - Best + Final due 12/20 at 3pm.** Amazing Opportunity! Rare to find 2-Family in desirable Uptown Foxboro! Townhome-Style Duplex w detached Garage, 2 Sheds set on .33 grassed acres. Unit 14 – 1st Floor w Living Room, Dining Room w built-in cabinet, Kitchen w eat-in-area, Full Bath, in-unit Laundry area. 2nd Floor w 2 nicely sized Bedrooms. Unit 16 – 1st Floor w Living Room, Dining Room, Kitchen w eat-in area, Full Bath. 2nd Floor w/ 2 nicely sized Bedrooms, 1/2 Bath, Bonus Room w closet (unheated) + access to Attic storage area. Shared basement for extra storage + laundry area for unit 16. Unit 16 has long-term Tenant At Will and may want to stay if possible. Property being sold 'as is'. Convenient location close to Gillette Stadium/Patriot Place/Gilbert State Forest, Schools, Golf, Shopping, Restaurants, Easy access to Routes 95 + 495 for Boston/Providence commute. Great opportunity for you to own in Foxboro as an investor or owner-occupied!
Location
State MA
County Norfolk
Zoning R-15
Direction South Street to Market Street
Rooms
Basement Full, Crawl Space, Interior Entry, Sump Pump
Interior
Interior Features Unit 1(Ceiling Fans, Storage, Bathroom With Tub & Shower), Unit 1 Rooms(Living Room, Dining Room, Kitchen), Unit 2 Rooms(Living Room, Dining Room, Kitchen, Other (See Remarks))
Heating Unit 1(Steam, Oil, Individual, Unit Control), Unit 2(Steam, Oil)
Cooling Unit 1(Window AC), Unit 2(Window AC)
Flooring Tile, Vinyl, Carpet, Varies Per Unit, Laminate, Bamboo, Hardwood, Unit 1(undefined)
Appliance Unit 1(Range, Refrigerator, Washer, Dryer), Unit 2(Range), Tankless Water Heater, Utility Connections for Electric Range, Utility Connections for Electric Oven, Utility Connections for Electric Dryer, Utility Connections Varies per Unit
Laundry Washer Hookup, Unit 1 Laundry Room
Exterior
Exterior Feature Storage
Garage Spaces 1.0
Community Features Public Transportation, Shopping, Pool, Park, Walk/Jog Trails, Golf, Medical Facility, Conservation Area, Highway Access, House of Worship, Private School, Public School, T-Station, Sidewalks
Utilities Available for Electric Range, for Electric Oven, for Electric Dryer, Washer Hookup, Varies per Unit
Roof Type Shingle
Total Parking Spaces 4
Garage Yes
Building
Lot Description Level
Story 4
Foundation Stone
Sewer Public Sewer
Water Public
Schools
Elementary Schools Igo Elem
Middle Schools Ahern Middle
High Schools Foxboro High
Others
Senior Community false
Read Less Info
Want to know what your home might be worth? Contact us for a FREE valuation!

Our team is ready to help you sell your home for the highest possible price ASAP
Bought with Anastasia Kaufman • RE/MAX Town & Country
GET MORE INFORMATION
REALTOR®






