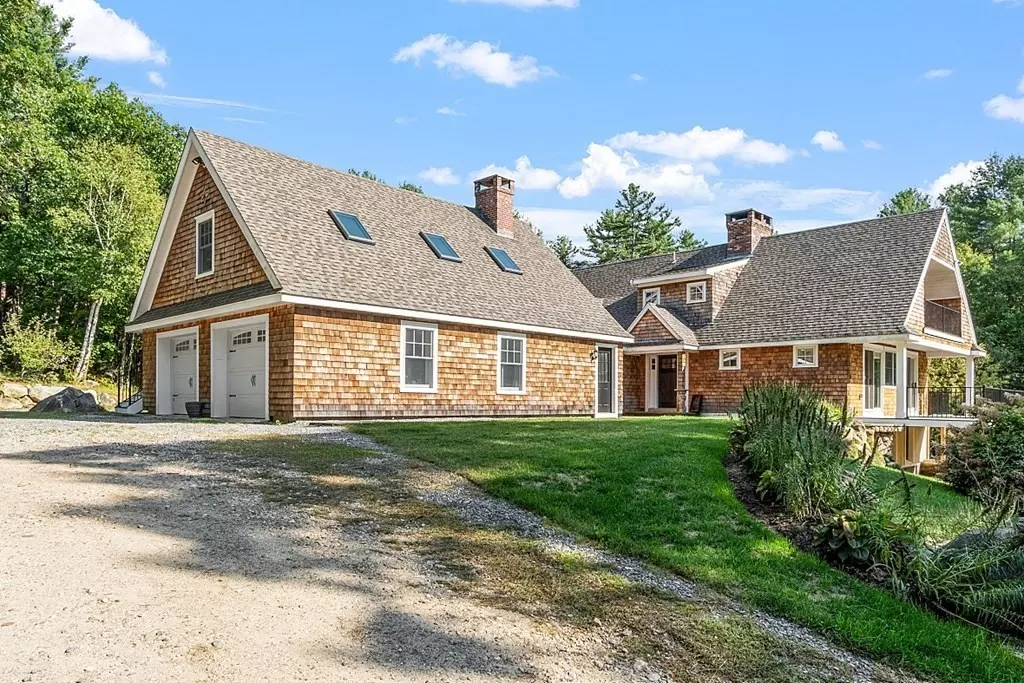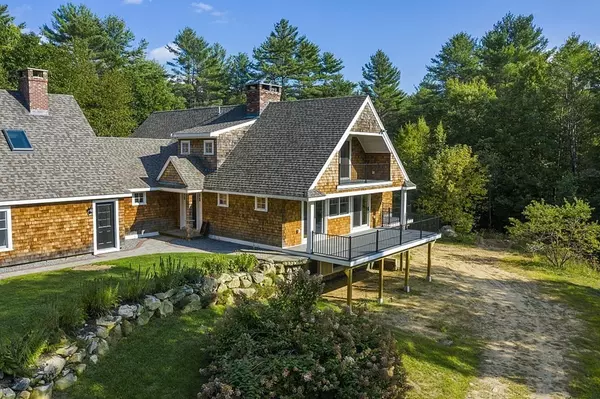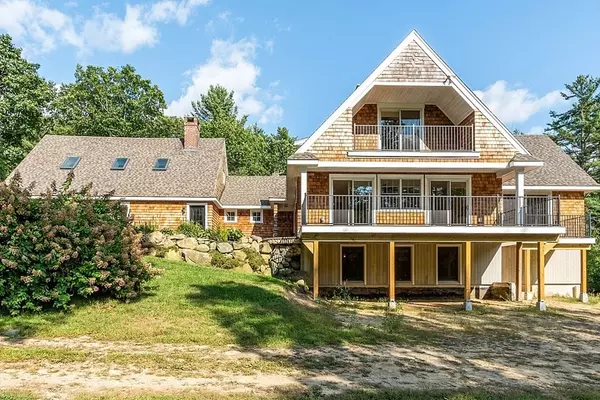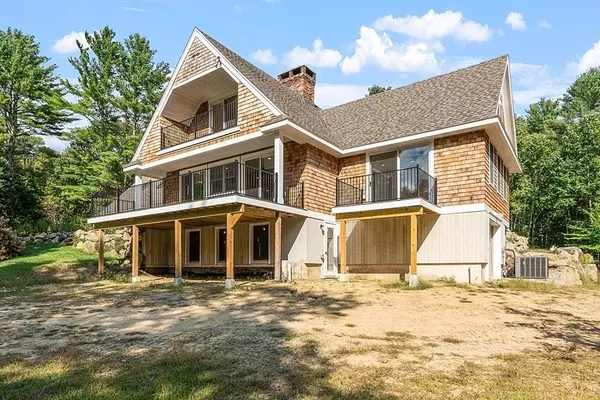$715,000
$715,000
For more information regarding the value of a property, please contact us for a free consultation.
5 Beds
3.5 Baths
4,100 SqFt
SOLD DATE : 01/18/2023
Key Details
Sold Price $715,000
Property Type Single Family Home
Sub Type Single Family Residence
Listing Status Sold
Purchase Type For Sale
Square Footage 4,100 sqft
Price per Sqft $174
MLS Listing ID 73039541
Sold Date 01/18/23
Style Contemporary, Craftsman
Bedrooms 5
Full Baths 3
Half Baths 1
Year Built 1986
Annual Tax Amount $2,081
Tax Year 2022
Lot Size 11.000 Acres
Acres 11.0
Property Description
Custom Home has been renovated w/attention to detail. Stunning Home sits on 11 acres. Home would make a lovely farm. This home is the one you have been waiting for! Custom Kitchen w/pantry & Open Concept DR, LR w/Custom Stone Fireplace, Wet Bar & Built Ins, Laundry, Bonus Room, Mud Room, & Main Floor Bedroom Suite w/Bath, Walk-In Closet, and Private Balcony. Upstairs features 2 Bedrooms w/Large Closets, Private Balconies & one features a Fireplace, Additional Bedroom & Large Family Bath complete the upstairs. In-Law, above the garage, features LR, Kitchen, Bath, Bedroom & Bonus Room/Office. Basement features an additional Bathroom & Bonus Space that would make an Amazing Entertainment Space or Another In-Law option. Buyer has ability to customize the space for their needs. Brand New Heating System. Interior has been freshly painted, Central AC on First Floor. Decks & Balconies are Brand New. Too Many Upgrades to List. Book Your Appointment Today!!!
Location
State MA
County Worcester
Zoning Res
Direction **Take S Royalston Rd, Right on NE Fitzwilliam Rd, Right on to Brown Rd-Rd is closed to thru traffic
Rooms
Basement Full, Partially Finished, Walk-Out Access, Interior Entry, Concrete, Unfinished
Primary Bedroom Level Main
Dining Room Flooring - Hardwood, Exterior Access, Open Floorplan, Recessed Lighting, Remodeled, Slider, Lighting - Overhead
Kitchen Flooring - Hardwood, Dining Area, Pantry, Countertops - Stone/Granite/Solid, Kitchen Island, Cabinets - Upgraded, Open Floorplan, Recessed Lighting, Remodeled, Stainless Steel Appliances, Gas Stove
Interior
Interior Features Bathroom - Full, Countertops - Stone/Granite/Solid, Open Floor Plan, Recessed Lighting, Lighting - Overhead, Bathroom - 3/4, Bathroom, Inlaw Apt., Sitting Room, Mud Room
Heating Forced Air, Gravity, Electric, Propane, Other
Cooling Central Air, Other
Flooring Tile, Vinyl, Hardwood, Flooring - Vinyl, Flooring - Hardwood, Flooring - Stone/Ceramic Tile
Fireplaces Number 3
Fireplaces Type Living Room, Bedroom
Appliance Range, Oven, Dishwasher, Microwave, Refrigerator, Vacuum System - Rough-in, Electric Water Heater, Tankless Water Heater, Utility Connections for Gas Range, Utility Connections for Electric Range, Utility Connections for Gas Oven, Utility Connections for Electric Dryer
Laundry Electric Dryer Hookup, Washer Hookup, First Floor
Exterior
Exterior Feature Balcony, Storage, Fruit Trees, Stone Wall
Garage Spaces 2.0
Community Features Walk/Jog Trails, Conservation Area, House of Worship, Public School
Utilities Available for Gas Range, for Electric Range, for Gas Oven, for Electric Dryer, Washer Hookup, Generator Connection
Roof Type Shingle
Total Parking Spaces 8
Garage Yes
Building
Lot Description Wooded, Easements, Cleared, Farm, Gentle Sloping, Level
Foundation Concrete Perimeter, Irregular
Sewer Private Sewer
Water Private
Architectural Style Contemporary, Craftsman
Read Less Info
Want to know what your home might be worth? Contact us for a FREE valuation!

Our team is ready to help you sell your home for the highest possible price ASAP
Bought with Julia Y. Cotter • Golden Key Realty, LLC
GET MORE INFORMATION
REALTOR®






