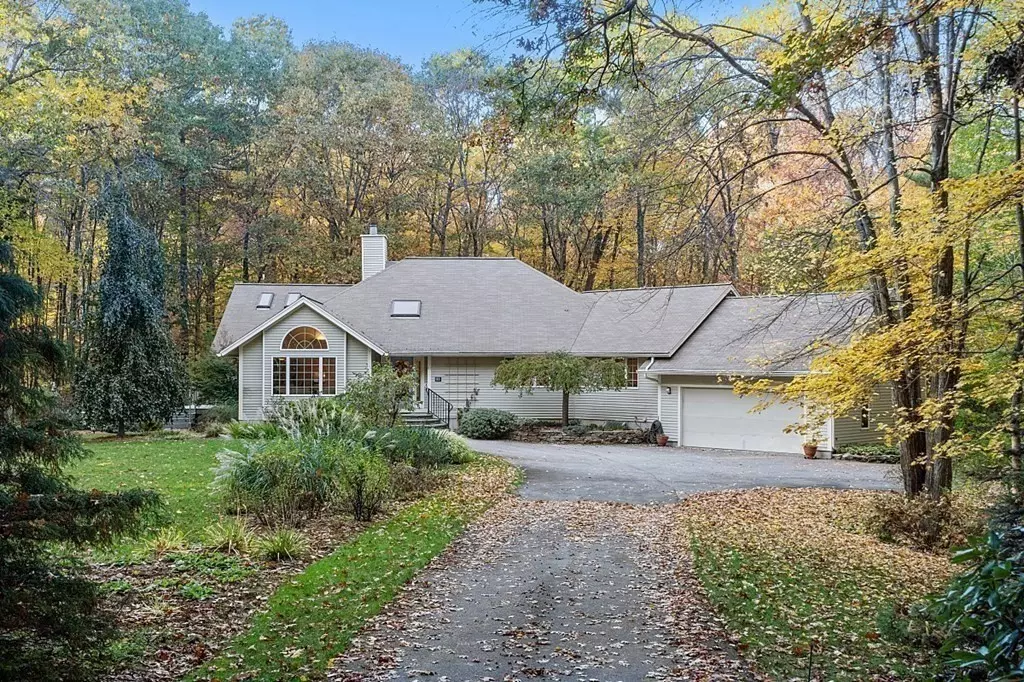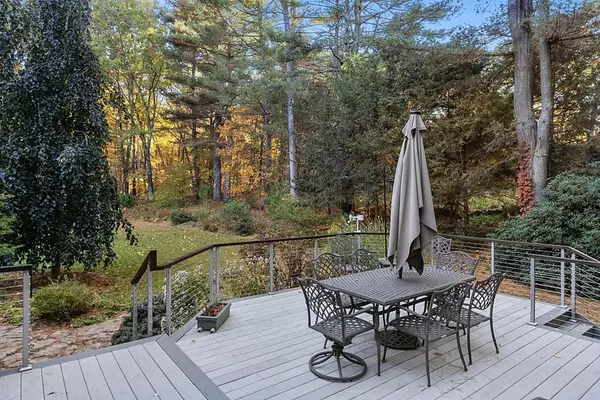$820,000
$799,900
2.5%For more information regarding the value of a property, please contact us for a free consultation.
3 Beds
2.5 Baths
2,319 SqFt
SOLD DATE : 01/09/2023
Key Details
Sold Price $820,000
Property Type Single Family Home
Sub Type Single Family Residence
Listing Status Sold
Purchase Type For Sale
Square Footage 2,319 sqft
Price per Sqft $353
MLS Listing ID 73052844
Sold Date 01/09/23
Style Ranch
Bedrooms 3
Full Baths 2
Half Baths 1
Year Built 1992
Annual Tax Amount $9,713
Tax Year 2022
Lot Size 0.970 Acres
Acres 0.97
Property Description
A rare and elegant ranch home. This Oasis is nestled in the coveted reservoir neighborhood on Littleton/Acton line and sited beautifully on a lush private parcel. Incredible plantings will greet you. Once inside the fine materials and many quality upgrades compliment a very special space…soaring ceilings, skylights,large windows, sliders, Natural light flows throughout. 2 beautiful fireplaces, Magnificent Livingroom flows into space for formal dining room, great kitchen, plus casual dining area next to familyroom. The Main Bedroom Suite, with a private deck overlooking acres of woodlands and Conservation land beyond, a reading nook,walk in closet, and the master bath has a large tub, walk in shower. Two more bright, roomy bedrooms, full bath and a generous laundry/workroom leading to car garage complete the current floor plan. A huge, open, walk out basement with workshop, high ceilings await the creative ideas of the new owner for use of this space.
Location
State MA
County Middlesex
Zoning R
Direction Nashoba Road in Littleton
Rooms
Family Room Vaulted Ceiling(s), Flooring - Wall to Wall Carpet, Deck - Exterior, Open Floorplan, Recessed Lighting
Basement Full, Walk-Out Access, Sump Pump, Concrete, Unfinished
Primary Bedroom Level Main
Dining Room Vaulted Ceiling(s), Flooring - Wall to Wall Carpet, Deck - Exterior, Exterior Access, Slider
Kitchen Skylight, Beamed Ceilings, Vaulted Ceiling(s), Dining Area, Countertops - Stone/Granite/Solid, Kitchen Island, Open Floorplan, Recessed Lighting
Interior
Interior Features Bathroom - Half, Vaulted Ceiling(s), Lighting - Overhead, Entrance Foyer
Heating Forced Air, Oil
Cooling Central Air
Flooring Tile, Carpet, Flooring - Stone/Ceramic Tile
Fireplaces Number 2
Fireplaces Type Family Room, Living Room
Appliance Oven, Dishwasher, Countertop Range, Electric Water Heater
Laundry Laundry Closet, First Floor
Exterior
Exterior Feature Rain Gutters, Garden
Garage Spaces 2.0
Community Features Public School
Roof Type Shingle
Total Parking Spaces 5
Garage Yes
Building
Lot Description Wooded
Foundation Concrete Perimeter
Sewer Private Sewer
Water Public
Others
Acceptable Financing Contract
Listing Terms Contract
Read Less Info
Want to know what your home might be worth? Contact us for a FREE valuation!

Our team is ready to help you sell your home for the highest possible price ASAP
Bought with Ashley Desmond • Berkshire Hathaway HomeServices Commonwealth Real Estate
GET MORE INFORMATION
REALTOR®






