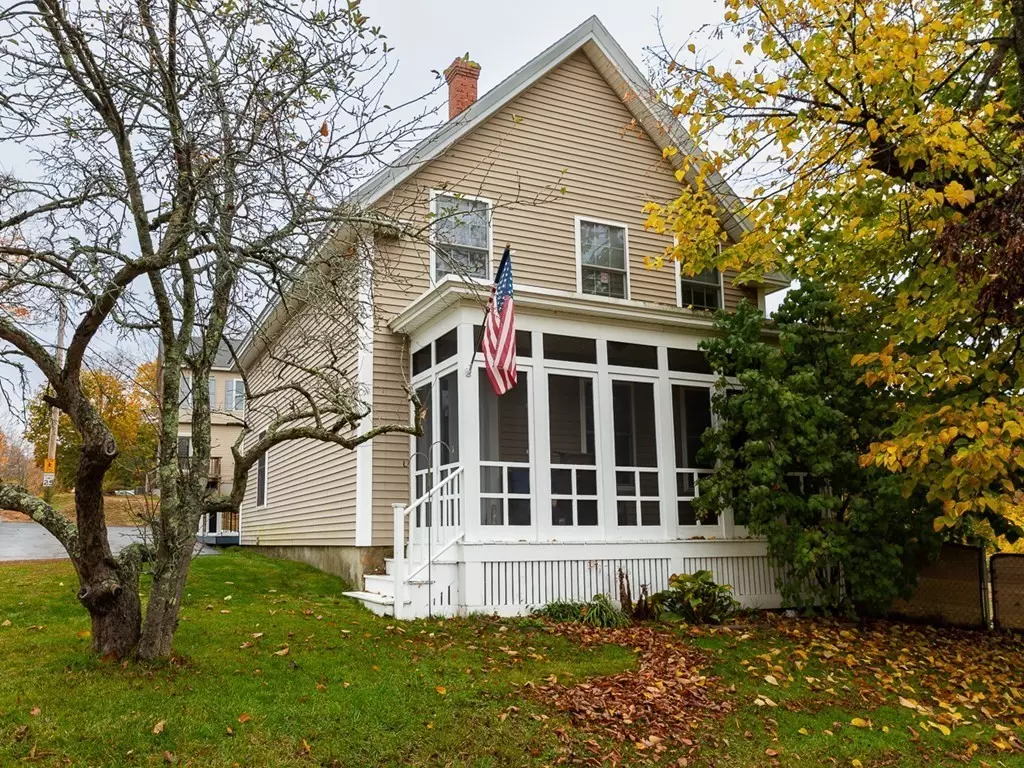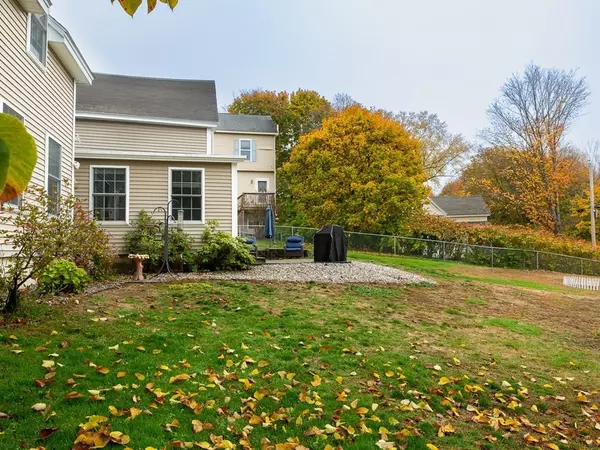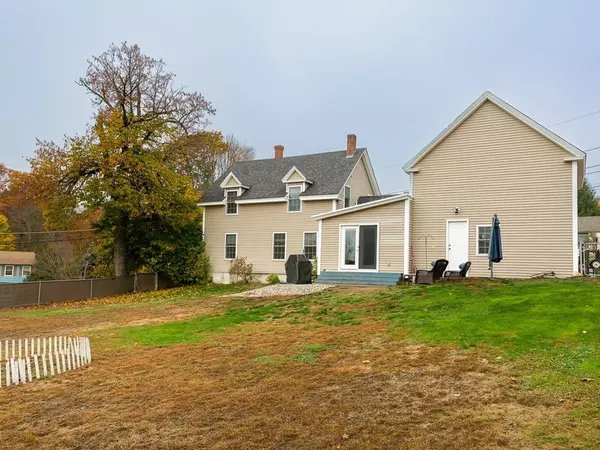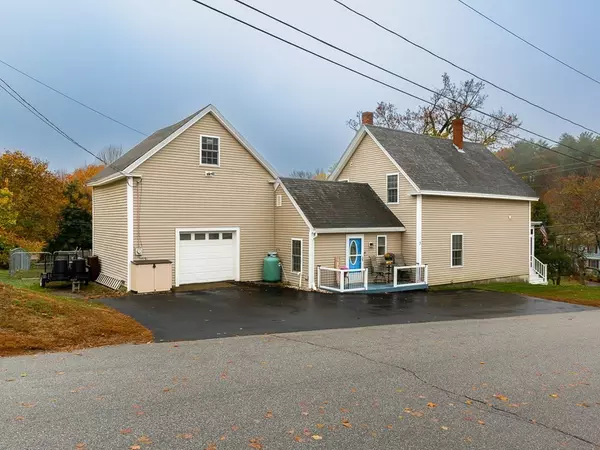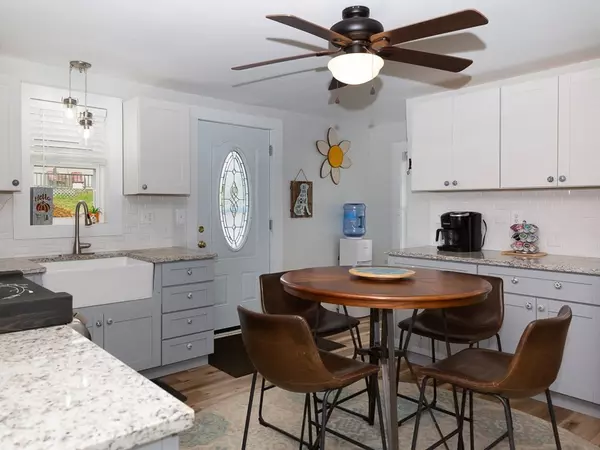$419,000
$419,000
For more information regarding the value of a property, please contact us for a free consultation.
4 Beds
1 Bath
1,619 SqFt
SOLD DATE : 12/19/2022
Key Details
Sold Price $419,000
Property Type Single Family Home
Sub Type Single Family Residence
Listing Status Sold
Purchase Type For Sale
Square Footage 1,619 sqft
Price per Sqft $258
MLS Listing ID 73052987
Sold Date 12/19/22
Style Colonial, Antique
Bedrooms 4
Full Baths 1
Year Built 1895
Annual Tax Amount $5,177
Tax Year 2021
Lot Size 0.330 Acres
Acres 0.33
Property Description
Plenty of space & flexibility are offered in this meticulously maintained 4 bdrm/1bth New Englander on Corner Lot in the heart of Epping NH.Step inside through the welcoming side porch entry into recently remodeled & upgraded kitchen enhanced with beautiful new cabinetry, granite counters, hardware,farmers sink,double oven gas stove,refrigerator, microwave & lighting. Easy access to the dining room make for sharing & serving meals a breeze.Cheerful & light living room space flows nicely with new french doors to the patio. Home office w/new closet door & Spacious first floor Primary Bedroom complete the first level. Venture upstairs to find additional Generous sized bedroom, 2nd bedroom, Laundry Room & Study with closet & bath. Plenty of Outdoor Living & Play Area to include front screened porch, a side porch and Large fenced in backyard w/patio & porch perfect for entertaining & activities. Sold as is as seen.
Location
State NH
County Rockingham
Zoning HDR
Direction Route 27 onto Main Street to Right onto High Street. #3 is on the Right Corner.
Rooms
Basement Partial, Crawl Space, Interior Entry, Dirt Floor, Slab
Primary Bedroom Level First
Dining Room Ceiling Fan(s), Flooring - Vinyl
Kitchen Ceiling Fan(s), Flooring - Vinyl, Dining Area, Countertops - Stone/Granite/Solid, Deck - Exterior, Remodeled, Stainless Steel Appliances
Interior
Interior Features Closet, Home Office
Heating Forced Air, Oil
Cooling None
Flooring Vinyl, Carpet, Laminate
Appliance Range, Microwave, Refrigerator, Propane Water Heater, Tankless Water Heater, Utility Connections for Gas Oven, Utility Connections for Electric Dryer
Laundry Electric Dryer Hookup, Washer Hookup, Second Floor
Exterior
Exterior Feature Other
Garage Spaces 1.0
Fence Fenced
Community Features Public Transportation, Shopping, Park, Walk/Jog Trails, Stable(s), Golf, Medical Facility, Laundromat, Bike Path, Conservation Area, Highway Access, House of Worship, Public School, T-Station
Utilities Available for Gas Oven, for Electric Dryer
View Y/N Yes
View City View(s), City
Roof Type Asphalt/Composition Shingles
Total Parking Spaces 5
Garage Yes
Building
Lot Description Corner Lot, Level, Sloped
Foundation Stone, Slab, Other
Sewer Public Sewer
Water Public
Schools
Elementary Schools Epping Elem
Middle Schools Epping Middle
High Schools Epping Middlehs
Read Less Info
Want to know what your home might be worth? Contact us for a FREE valuation!

Our team is ready to help you sell your home for the highest possible price ASAP
Bought with The Luchini Homes Group • Keller Williams Realty Evolution
GET MORE INFORMATION

REALTOR®

