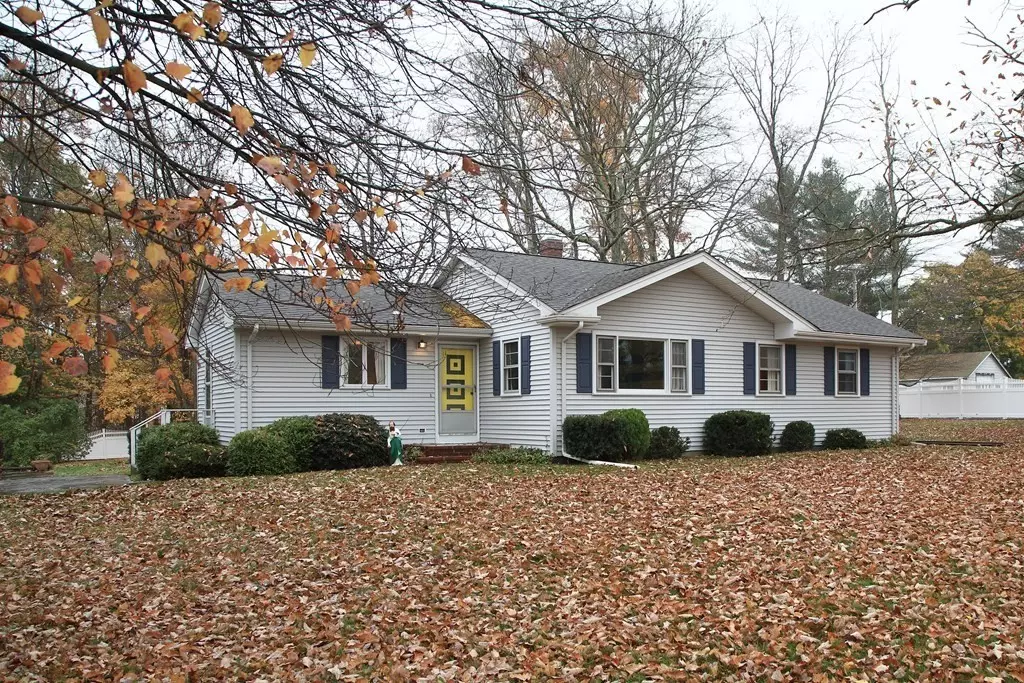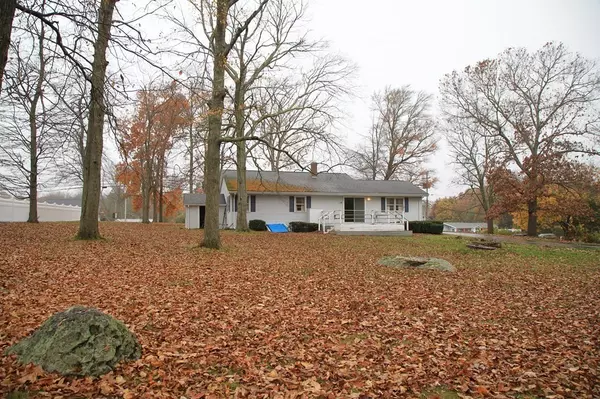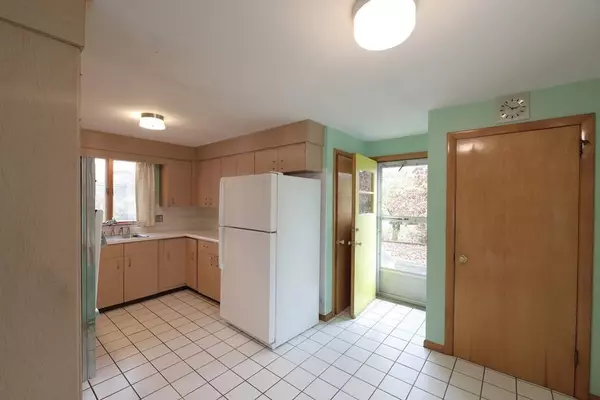$375,000
$349,900
7.2%For more information regarding the value of a property, please contact us for a free consultation.
3 Beds
1 Bath
1,269 SqFt
SOLD DATE : 12/16/2022
Key Details
Sold Price $375,000
Property Type Single Family Home
Sub Type Single Family Residence
Listing Status Sold
Purchase Type For Sale
Square Footage 1,269 sqft
Price per Sqft $295
Subdivision North Dighton
MLS Listing ID 73055232
Sold Date 12/16/22
Style Ranch
Bedrooms 3
Full Baths 1
HOA Y/N false
Year Built 1962
Annual Tax Amount $4,114
Tax Year 2022
Lot Size 0.820 Acres
Acres 0.82
Property Description
Well maintained North Dighton Ranch built in 1962 has had only one owner. You can be the second! Are you looking for a home you can customize on a budget, on your timeline and renovate/expand as you live in it? Then this 1,269 sf home is for you. On over 3/4 of an acre, the house is situated off the road with plenty of room in the fenced in private back yard for Rover, horseshoes, firepit, and/or playset. Although the kitchen and bath may need some TLC, this home offers impeccable hardwood floors throughout, (under carpet in Living/Dining), central A/C, central vaccuum, 150amp electric service and 10yr old heating system. Water and cooking are natural gas. Lower level boasts a large workshop, a storage room with shelving and a large semi-finished area waiting for your expansion ideas. Home to be sold in “as is” condition. Washer, dryer, and two freezers to be left as gifts.
Location
State MA
County Bristol
Area North Dighton
Zoning R1
Direction Somerset Avenue
Rooms
Basement Full, Partially Finished, Interior Entry, Bulkhead, Concrete
Primary Bedroom Level First
Dining Room Flooring - Hardwood, Flooring - Wall to Wall Carpet, Deck - Exterior
Kitchen Flooring - Stone/Ceramic Tile, Exterior Access, Gas Stove
Interior
Interior Features Central Vacuum, Finish - Sheetrock, Internet Available - Broadband
Heating Forced Air, Oil
Cooling Central Air
Flooring Tile, Carpet, Hardwood
Appliance Oven, Countertop Range, Refrigerator, Freezer, Washer, Dryer, Vacuum System, Range Hood, Gas Water Heater, Tankless Water Heater, Utility Connections for Gas Range, Utility Connections for Gas Oven, Utility Connections for Electric Dryer
Laundry Washer Hookup
Exterior
Exterior Feature Rain Gutters, Storage, Stone Wall
Fence Fenced/Enclosed, Fenced
Community Features Public Transportation, Shopping, Park, Walk/Jog Trails, Medical Facility, Highway Access, House of Worship, Marina, Public School
Utilities Available for Gas Range, for Gas Oven, for Electric Dryer, Washer Hookup
Roof Type Shingle
Total Parking Spaces 6
Garage No
Building
Lot Description Gentle Sloping
Foundation Concrete Perimeter
Sewer Public Sewer
Water Public
Schools
Elementary Schools Dighton
Middle Schools Dighton
High Schools Dightonrehoboth
Others
Acceptable Financing Contract
Listing Terms Contract
Read Less Info
Want to know what your home might be worth? Contact us for a FREE valuation!

Our team is ready to help you sell your home for the highest possible price ASAP
Bought with The Highland Group • Keller Williams South Watuppa
GET MORE INFORMATION

REALTOR®






