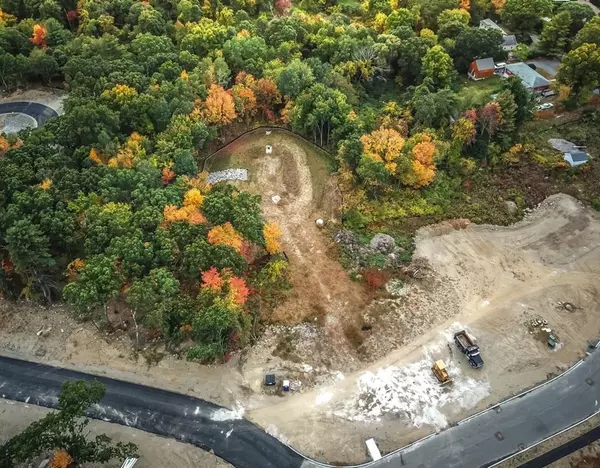$1,113,750
$925,000
20.4%For more information regarding the value of a property, please contact us for a free consultation.
4 Beds
3.5 Baths
3,257 SqFt
SOLD DATE : 12/13/2022
Key Details
Sold Price $1,113,750
Property Type Single Family Home
Sub Type Single Family Residence
Listing Status Sold
Purchase Type For Sale
Square Footage 3,257 sqft
Price per Sqft $341
Subdivision Silver Hollow Estates
MLS Listing ID 72757960
Sold Date 12/13/22
Style Colonial
Bedrooms 4
Full Baths 3
Half Baths 1
HOA Y/N true
Year Built 2020
Tax Year 2020
Lot Size 0.340 Acres
Acres 0.34
Property Description
Silver Hollow Estates is Westborough's newest premier neighborhood. It is a 26 lot subdivision dedicated to preserving open space and offering ample walking trails throughout the property. Each model has hardwood floors throughout with exception to the bathrooms, mudrooms and laundry rooms which will be tile. HardiePlank siding also comes standard. The Wellesley featured here offers 3,257 sq/ft. There is a Flex Room on the first floor with a closet and direct access to a full bathroom. The large Eat-in-Kitchen opens into the Dining Room and Family Room with vaulted ceilings. The Kitchen also has access to the walk-in pantry and mudroom. The Master Bedroom has an en suite bathroom and two walk-in closets. There are a total of 4 bedrooms and 3 full bathrooms. Personalize your new home with a variety of upgrades, including energy savings options. Superior materials and craftsmanship await.
Location
State MA
County Worcester
Zoning RES
Direction Mount Pleasant to Meadowlark
Rooms
Basement Full, Walk-Out Access, Interior Entry
Interior
Heating Forced Air, Natural Gas
Cooling Central Air
Flooring Tile, Hardwood
Fireplaces Number 1
Appliance Range, Dishwasher, Refrigerator, Tankless Water Heater, Plumbed For Ice Maker, Utility Connections for Gas Range, Utility Connections for Electric Dryer
Laundry Washer Hookup
Exterior
Garage Spaces 3.0
Community Features Shopping, Tennis Court(s), Park, Walk/Jog Trails, Golf, Laundromat, Conservation Area, Highway Access, House of Worship, Public School, T-Station
Utilities Available for Gas Range, for Electric Dryer, Washer Hookup, Icemaker Connection
Roof Type Shingle
Total Parking Spaces 4
Garage Yes
Building
Lot Description Cul-De-Sac
Foundation Concrete Perimeter
Sewer Private Sewer
Water Public
Schools
Middle Schools Mp/Gibbons
High Schools Whs
Read Less Info
Want to know what your home might be worth? Contact us for a FREE valuation!

Our team is ready to help you sell your home for the highest possible price ASAP
Bought with Edward J. Newton • Mathieu Newton Sotheby's International Realty
GET MORE INFORMATION
REALTOR®






