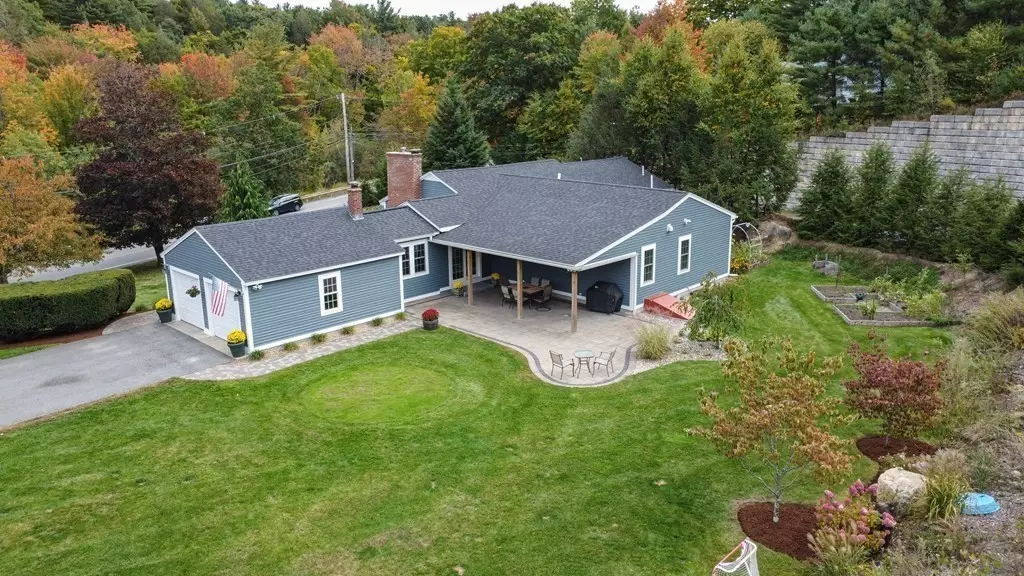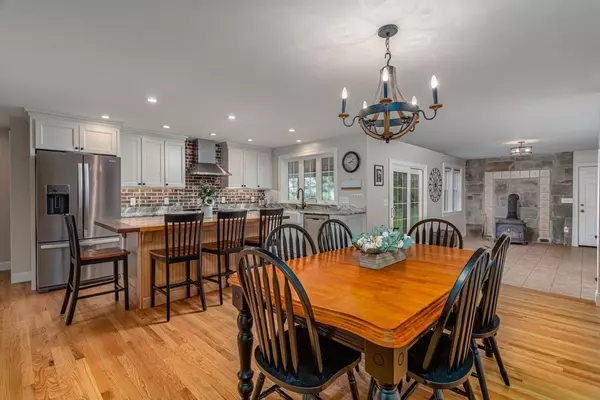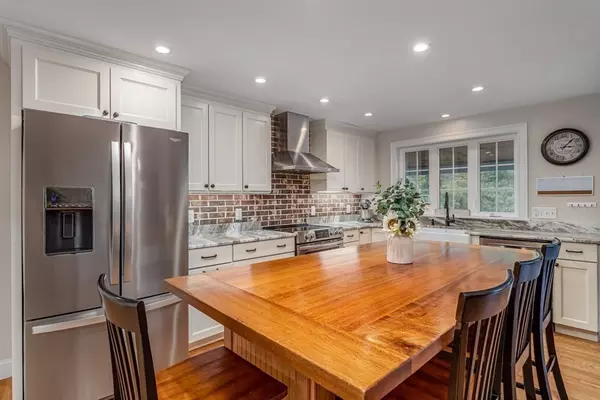$527,900
$519,900
1.5%For more information regarding the value of a property, please contact us for a free consultation.
3 Beds
2.5 Baths
2,501 SqFt
SOLD DATE : 12/14/2022
Key Details
Sold Price $527,900
Property Type Single Family Home
Sub Type Single Family Residence
Listing Status Sold
Purchase Type For Sale
Square Footage 2,501 sqft
Price per Sqft $211
MLS Listing ID 73047334
Sold Date 12/14/22
Style Contemporary, Ranch
Bedrooms 3
Full Baths 2
Half Baths 1
HOA Y/N false
Year Built 1950
Annual Tax Amount $4,843
Tax Year 2022
Lot Size 1.150 Acres
Acres 1.15
Property Description
WILL YOU BE THE LUCKY NEW OWNER OF THIS GORGEOUS MODERN RANCH? Pride of ownership is evident throughout in this mint condition 3 bedroom, 2.5 bath custom home. Situated on an acre+ professionally manicured lot with lush lawns, raised bed gardens, covered ground patio area, ample off-street parking & a 15 zone irrigation system makes the outside space as impressive as the inside! The current owner thoughtfully designed a 26 X 26 rear addition in 2015 that included a stunning new chef's kitchen with oversized island, SS appliances, Farmer's sink & Granite counters, new primary suite with full bath including tiled shower & soaking tub & a convenient laundry room with built-ins. Livingroom with arched openings, hardwood flooring & a fireplace with insert. Large Family Room has exterior access to rear entertaining area & additional wood stove. Commuter's delight with easy & quick access to Rt. 2 & The Wachusett T Station. Roof 2015, Boiler 2012 & New HW tank!
Location
State MA
County Worcester
Zoning RA
Direction Route 2 West to Depot Road, Left on Route 2A. Route 2A is State Road East.
Rooms
Family Room Wood / Coal / Pellet Stove, Flooring - Stone/Ceramic Tile, Exterior Access, Open Floorplan
Basement Full, Interior Entry, Unfinished
Primary Bedroom Level First
Dining Room Flooring - Hardwood, Open Floorplan, Archway
Kitchen Closet/Cabinets - Custom Built, Flooring - Hardwood, Dining Area, Pantry, Countertops - Stone/Granite/Solid, Kitchen Island, Cabinets - Upgraded, Open Floorplan, Recessed Lighting, Stainless Steel Appliances, Crown Molding
Interior
Interior Features Archway, Entrance Foyer
Heating Baseboard, Oil
Cooling None
Flooring Tile, Hardwood, Flooring - Hardwood
Fireplaces Number 1
Fireplaces Type Living Room
Appliance Range, Dishwasher, Microwave, Refrigerator, Oil Water Heater, Tankless Water Heater
Laundry Closet/Cabinets - Custom Built, Flooring - Hardwood, First Floor
Exterior
Exterior Feature Professional Landscaping, Sprinkler System, Decorative Lighting, Garden
Garage Spaces 2.0
Community Features Public Transportation, Park, Walk/Jog Trails, Golf, Highway Access, Public School, T-Station
Waterfront Description Beach Front, Lake/Pond, 1 to 2 Mile To Beach, Beach Ownership(Deeded Rights)
Roof Type Shingle
Total Parking Spaces 8
Garage Yes
Building
Foundation Concrete Perimeter
Sewer Public Sewer
Water Private
Architectural Style Contemporary, Ranch
Schools
Elementary Schools Westminster
Middle Schools Overlook
High Schools Oakmont
Others
Senior Community false
Acceptable Financing Contract
Listing Terms Contract
Read Less Info
Want to know what your home might be worth? Contact us for a FREE valuation!

Our team is ready to help you sell your home for the highest possible price ASAP
Bought with Tracey Pintabona • Lamacchia Realty, Inc.
GET MORE INFORMATION
REALTOR®






