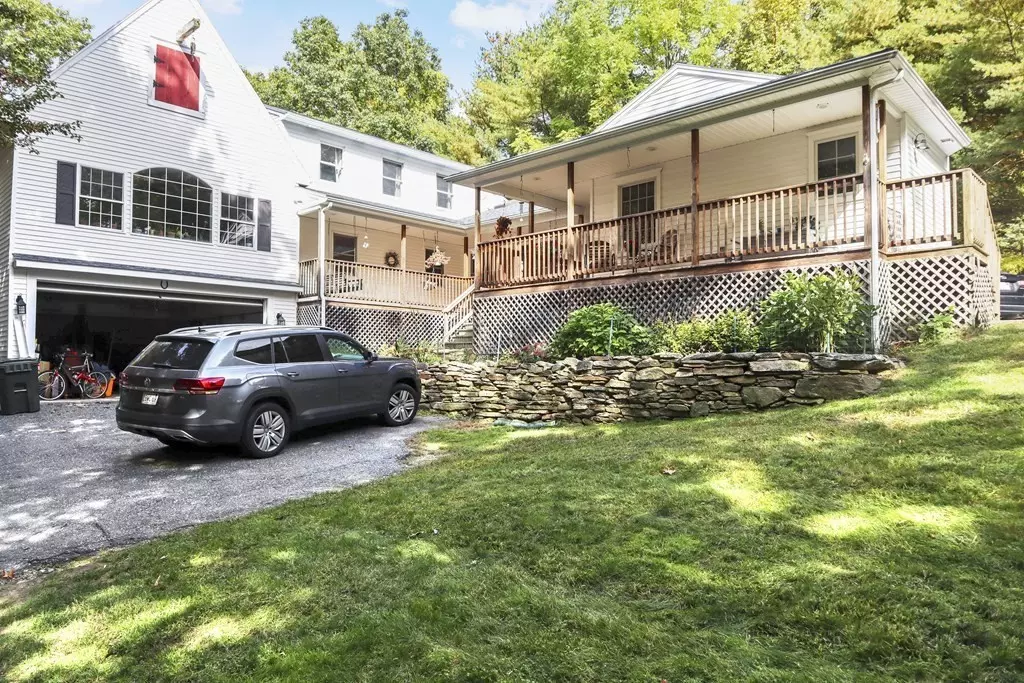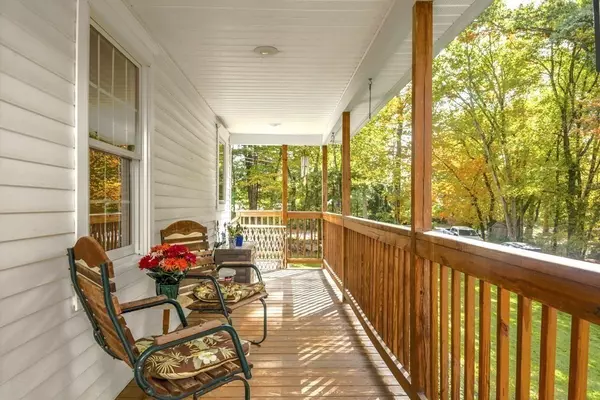$460,000
$479,999
4.2%For more information regarding the value of a property, please contact us for a free consultation.
6 Beds
4 Baths
3,348 SqFt
SOLD DATE : 12/09/2022
Key Details
Sold Price $460,000
Property Type Single Family Home
Sub Type Single Family Residence
Listing Status Sold
Purchase Type For Sale
Square Footage 3,348 sqft
Price per Sqft $137
MLS Listing ID 73046642
Sold Date 12/09/22
Style Colonial
Bedrooms 6
Full Baths 4
HOA Y/N false
Year Built 1987
Annual Tax Amount $5,063
Tax Year 2022
Lot Size 0.770 Acres
Acres 0.77
Property Description
Don't miss your chance to own this expansive Dudley colonial with separate In-Law Suite. The main level has an open concept kitchen & dining room, a family room & living room with functioning fire place, 3 beds & 2 full baths with laundry. Hardwood, solid raised panel doors, and ceiling fans throughout. Beautiful large master suite on the second floor with a balcony, bathroom with jetted tub & shower, and double closets. Front exterior has a beautiful wrap around porch, and large front yard. Private back yard has a deck off of the kitchen, a great place to hang out by the beautiful in ground fenced in pool. In Law suite boasts separate entrance, separate driveway, full kitchen, living/dining room with fire place, 2 beds and a full bath with laundry. Attic access, hardwood throughout, with ceiling fans in each room. Main house & in law connect by partially finished basement. Neighbors conservation land on one side. Come see in person all this house has to offer! Showings start at OH.
Location
State MA
County Worcester
Direction GPS
Rooms
Family Room Ceiling Fan(s), Flooring - Laminate, Window(s) - Bay/Bow/Box, Lighting - Overhead
Basement Full, Finished, Partially Finished, Interior Entry, Garage Access, Radon Remediation System, Slab, Unfinished
Primary Bedroom Level Second
Dining Room Ceiling Fan(s), Flooring - Hardwood, Lighting - Overhead
Kitchen Vaulted Ceiling(s), Flooring - Hardwood, Dining Area, Balcony / Deck, Countertops - Stone/Granite/Solid, Kitchen Island, Cabinets - Upgraded, Exterior Access, Stainless Steel Appliances, Lighting - Overhead
Interior
Interior Features Bathroom - Full, Bathroom - With Tub & Shower, Ceiling Fan(s), Vaulted Ceiling(s), Walk-In Closet(s), Closet, Dining Area, Countertops - Stone/Granite/Solid, Attic Access, Lighting - Overhead, In-Law Floorplan, Central Vacuum, Sauna/Steam/Hot Tub
Heating Electric, Wood, Wood Stove, Fireplace(s)
Cooling Window Unit(s)
Flooring Tile, Laminate, Hardwood, Flooring - Hardwood, Flooring - Stone/Ceramic Tile
Fireplaces Number 2
Fireplaces Type Living Room
Appliance Range, Dishwasher, Microwave, Refrigerator, Freezer, Washer, Dryer, Water Treatment, Vacuum System, Second Dishwasher, Stainless Steel Appliance(s), Electric Water Heater, Tankless Water Heater, Utility Connections for Electric Range, Utility Connections for Electric Oven, Utility Connections for Electric Dryer
Laundry Dryer Hookup - Electric, Washer Hookup
Exterior
Exterior Feature Balcony, Rain Gutters, Storage, Stone Wall
Garage Spaces 3.0
Fence Fenced, Invisible
Pool In Ground
Community Features Walk/Jog Trails, Conservation Area
Utilities Available for Electric Range, for Electric Oven, for Electric Dryer, Washer Hookup
Roof Type Shingle
Total Parking Spaces 4
Garage Yes
Private Pool true
Building
Lot Description Wooded, Gentle Sloping
Foundation Concrete Perimeter
Sewer Private Sewer
Water Private
Architectural Style Colonial
Schools
Elementary Schools Dudley Element.
Middle Schools Dudley Middle
High Schools Shepherd Hill
Others
Senior Community false
Read Less Info
Want to know what your home might be worth? Contact us for a FREE valuation!

Our team is ready to help you sell your home for the highest possible price ASAP
Bought with Joshua Somers • P & H Property Consulting, Inc.
GET MORE INFORMATION
REALTOR®






