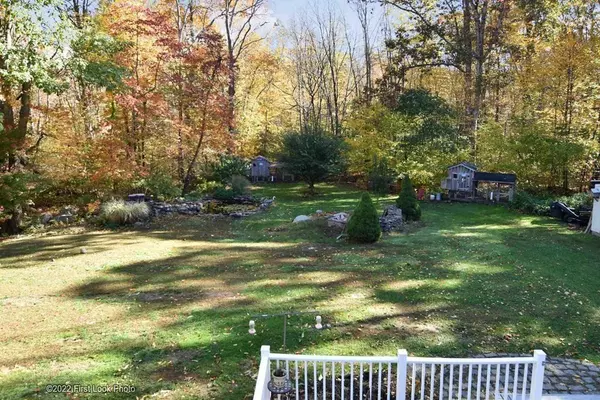$525,000
$499,000
5.2%For more information regarding the value of a property, please contact us for a free consultation.
3 Beds
2 Baths
1,742 SqFt
SOLD DATE : 12/09/2022
Key Details
Sold Price $525,000
Property Type Single Family Home
Sub Type Single Family Residence
Listing Status Sold
Purchase Type For Sale
Square Footage 1,742 sqft
Price per Sqft $301
Subdivision North Rehoboth
MLS Listing ID 73051176
Sold Date 12/09/22
Style Cape
Bedrooms 3
Full Baths 2
HOA Y/N false
Year Built 1973
Annual Tax Amount $4,427
Tax Year 2022
Lot Size 1.400 Acres
Acres 1.4
Property Description
The minute you walk in you will feel right at home in this charming 3 to 4 bedroom Cape perfectly set on a beautiful, and oh so private lot. This home bursts with warm tones and has the perfect amount of space for a growing family and their animals! Nice gleaming hardwoods throughout the home with a brick fireplace for ambiance and warmth on chilly nights. This home is also equipped with supplemental heating and cooling mini splits. The lower level has a finished family room that also leads to the outside. A very large deck for entertaining, a Koi Pond that you can enjoy among the quiet surroundings with plenty of vegetation & privacy. There is a large outbuilding currently used as a garage with a large workspace attached. There is another shed for the lawn equipment etc.
Location
State MA
County Bristol
Zoning Res
Direction Use GPS
Rooms
Family Room Flooring - Hardwood
Basement Full, Partially Finished, Bulkhead, Sump Pump
Primary Bedroom Level First
Dining Room Flooring - Hardwood
Kitchen Flooring - Hardwood, Dining Area, Balcony / Deck, Countertops - Stone/Granite/Solid, Kitchen Island
Interior
Heating Baseboard, Oil, Ductless
Cooling Ductless
Flooring Wood, Tile, Vinyl, Hardwood
Fireplaces Number 1
Fireplaces Type Living Room
Appliance Range, Oven, Dishwasher, Microwave, Refrigerator, Washer, Dryer, Tankless Water Heater, Utility Connections for Electric Range, Utility Connections for Electric Dryer
Laundry In Basement, Washer Hookup
Exterior
Garage Spaces 1.0
Community Features Tennis Court(s), Park, Walk/Jog Trails, Stable(s), Bike Path, Conservation Area, Public School, T-Station
Utilities Available for Electric Range, for Electric Dryer, Washer Hookup
Roof Type Shingle
Total Parking Spaces 6
Garage Yes
Building
Lot Description Corner Lot, Wooded, Level
Foundation Block
Sewer Private Sewer
Water Private
Others
Senior Community false
Read Less Info
Want to know what your home might be worth? Contact us for a FREE valuation!

Our team is ready to help you sell your home for the highest possible price ASAP
Bought with Bradford Thelin • Century 21 Signature Properties
GET MORE INFORMATION

REALTOR®






