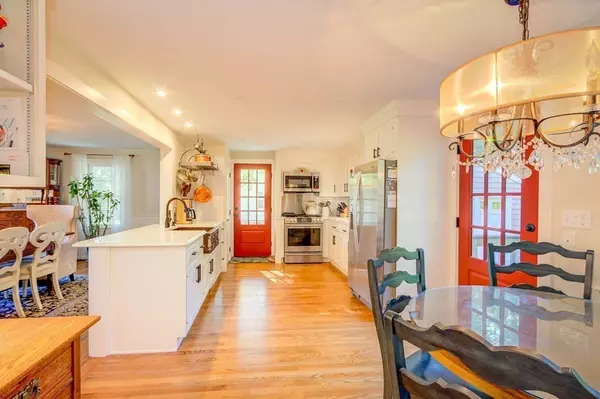$730,000
$749,750
2.6%For more information regarding the value of a property, please contact us for a free consultation.
3 Beds
2.5 Baths
1,693 SqFt
SOLD DATE : 11/30/2022
Key Details
Sold Price $730,000
Property Type Single Family Home
Sub Type Single Family Residence
Listing Status Sold
Purchase Type For Sale
Square Footage 1,693 sqft
Price per Sqft $431
Subdivision Padanaram
MLS Listing ID 73046503
Sold Date 11/30/22
Style Cape
Bedrooms 3
Full Baths 2
Half Baths 1
HOA Y/N false
Year Built 1960
Annual Tax Amount $4,431
Tax Year 2022
Lot Size 8,712 Sqft
Acres 0.2
Property Description
Beautiful, gracious, Cape style home in the heart of Padanaram Village! This spacious residence enjoys a light, bright, open floor plan: Epicurian kitchen w/ copper farmer's sink, formal dining room w/ built in china cabinet, front to back living room w/ wood burning fireplace, a perfectly renovated 1/2 bath & closeted 1st floor bedroom/den. Upstairs are 2 ample bedrooms including the main bedroom w/ its own ceramic tile f. bath & walk in closet + another full bath. This home has been LOVINGLY maintained & recently updated w/ custom built-in cabinetry, newer architectural roof & cedar shingles, brand new electrical service, custom exterior doors, shutters & masonry, Azek trim, new Andersen windows, Baldwin hardware, artisan exterior lighting & much more! The very private rear deck overlooks the back yard & gorgeous professional landscaping. Extras include appliances, central vacuum & large garage w/ lift. Open House, Sunday 10/23, 11 - 12:30, come take a look at this gorgeous home!
Location
State MA
County Bristol
Area South Dartmouth
Zoning GR
Direction GPS
Rooms
Basement Full, Interior Entry, Bulkhead, Concrete, Unfinished
Primary Bedroom Level Second
Dining Room Closet/Cabinets - Custom Built, Flooring - Hardwood, Open Floorplan
Kitchen Closet, Flooring - Hardwood, Dining Area, Countertops - Stone/Granite/Solid, Kitchen Island, Cabinets - Upgraded, Exterior Access, Open Floorplan, Recessed Lighting, Remodeled, Stainless Steel Appliances, Lighting - Overhead
Interior
Interior Features Central Vacuum
Heating Baseboard, Electric Baseboard, Natural Gas
Cooling Window Unit(s)
Flooring Tile, Carpet, Hardwood
Fireplaces Number 1
Fireplaces Type Living Room
Appliance Range, Dishwasher, Disposal, Microwave, ENERGY STAR Qualified Refrigerator, Vacuum System, Tank Water Heater, Plumbed For Ice Maker, Utility Connections for Gas Range, Utility Connections for Gas Oven, Utility Connections for Gas Dryer
Laundry Gas Dryer Hookup, Washer Hookup, In Basement
Exterior
Exterior Feature Rain Gutters, Storage, Professional Landscaping, Garden
Garage Spaces 1.0
Community Features Public Transportation, Shopping, Pool, Tennis Court(s), Park, Walk/Jog Trails, Stable(s), Golf, Medical Facility, Bike Path, Conservation Area, Highway Access, House of Worship, Marina, Private School, Public School, University
Utilities Available for Gas Range, for Gas Oven, for Gas Dryer, Washer Hookup, Icemaker Connection
Waterfront Description Beach Front, Bay, Harbor, Ocean, Walk to, 1/2 to 1 Mile To Beach, Beach Ownership(Private,Public)
View Y/N Yes
View Scenic View(s)
Roof Type Shingle
Total Parking Spaces 4
Garage Yes
Building
Lot Description Cleared, Level
Foundation Concrete Perimeter
Sewer Public Sewer
Water Public
Architectural Style Cape
Schools
Elementary Schools Demello/Cushman
Middle Schools Dms
High Schools Dhs
Others
Acceptable Financing Contract
Listing Terms Contract
Read Less Info
Want to know what your home might be worth? Contact us for a FREE valuation!

Our team is ready to help you sell your home for the highest possible price ASAP
Bought with Nick Helgesen • Better Living Real Estate, LLC
GET MORE INFORMATION
REALTOR®






